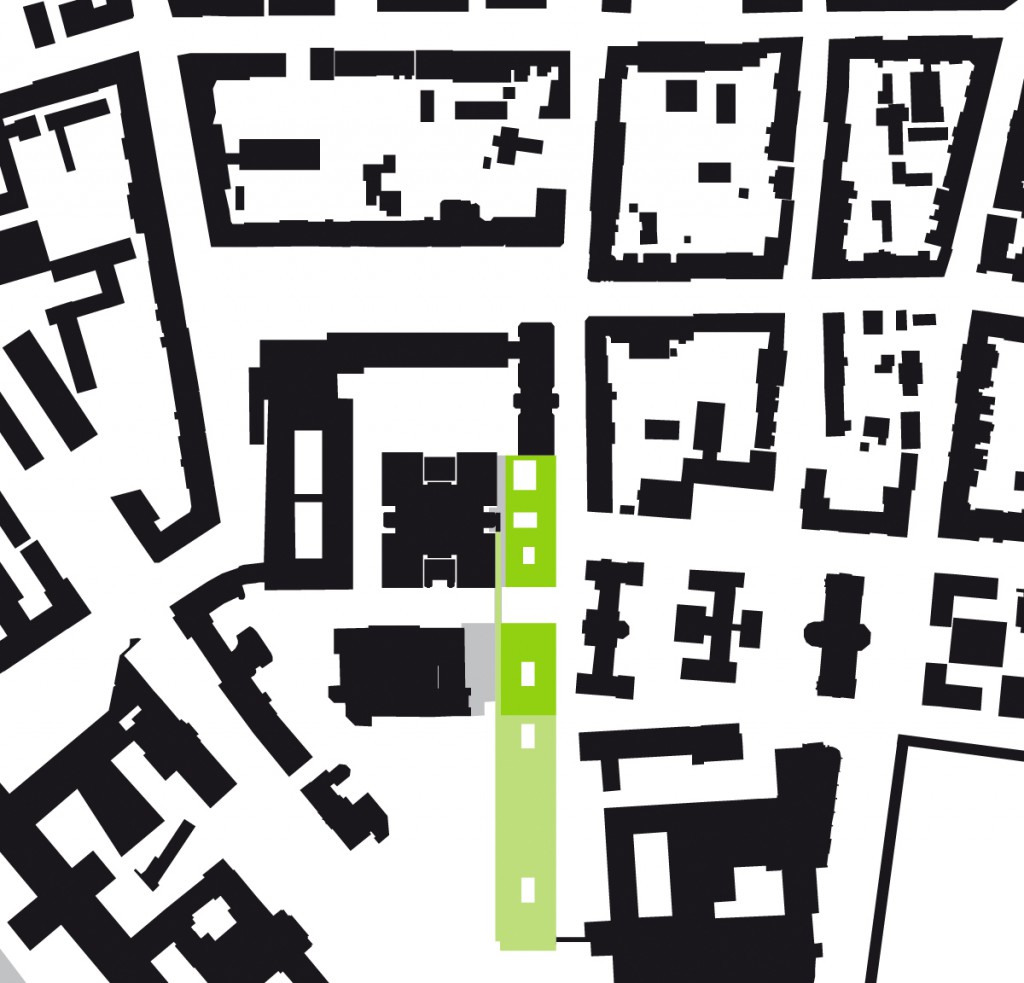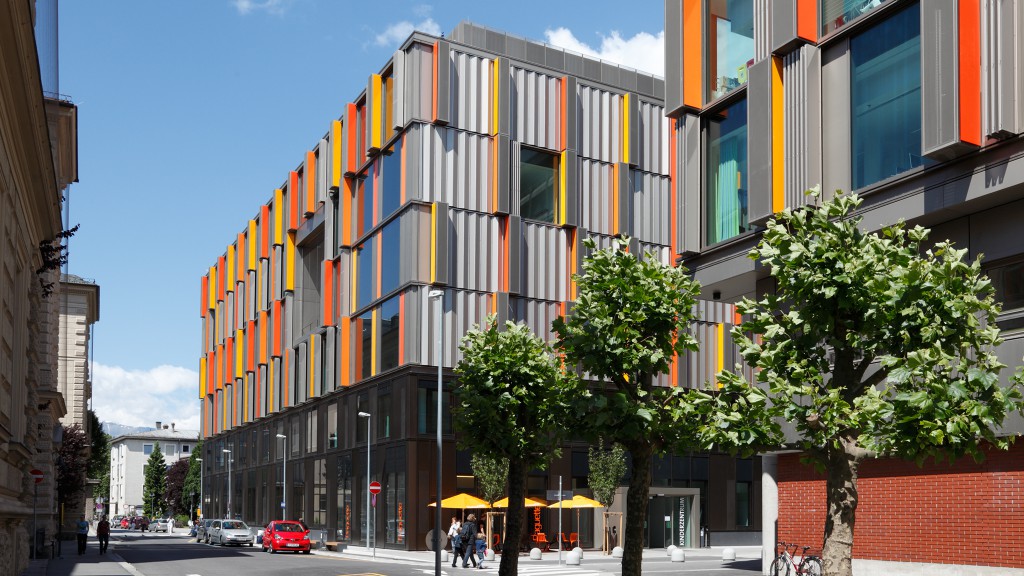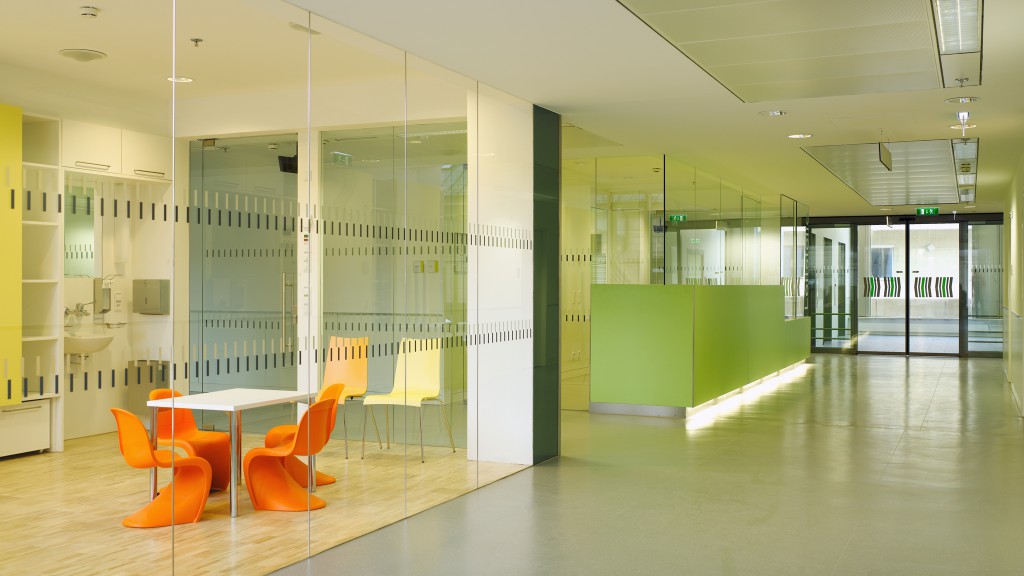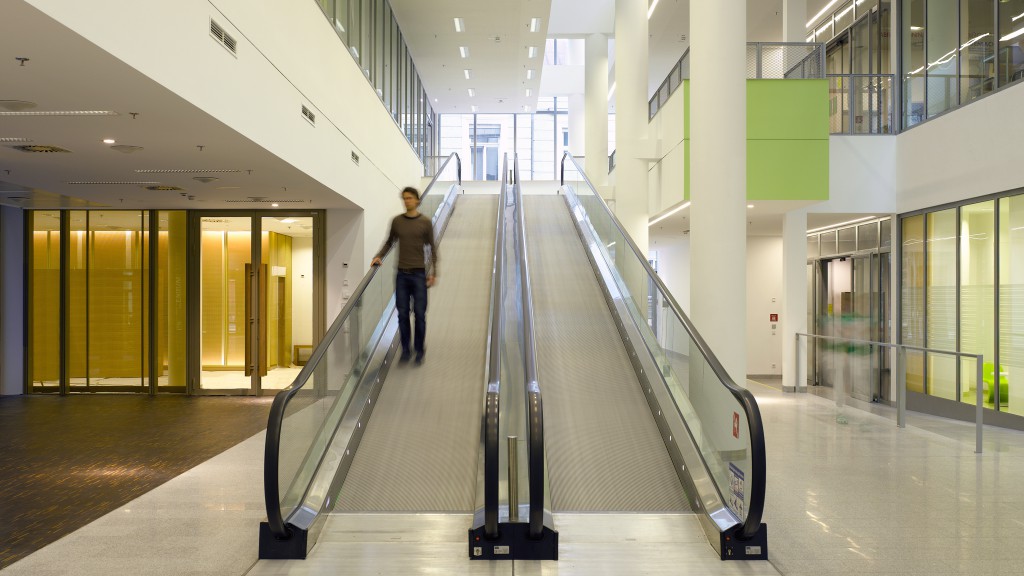Pediatric and Cardiac Hospital, University of Innsbruck
Innsbruck, Austria
carried out
2008

This new build was the winning entry in an international competition. It had to be a perfect match for its urban surroundings, with rooms and corridors admitting as much daylight as possible so that patients, visitors and staff could stay in touch with the different seasons and times of day. A two-storey-high walkway serves as the main artery of the building, lined with lounges, play areas, and quiet zones offering views of the surrounding mountains. The multilayered façade of folded panels serves as insulation and acts as a buffer against noise and pollution from the street. A lively interplay of materials and colours is used both inside and outside the building.
Date of completion: 2008




