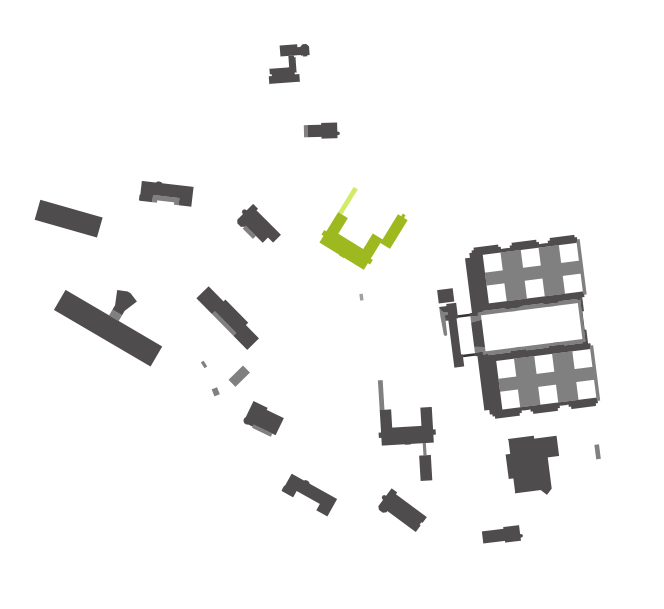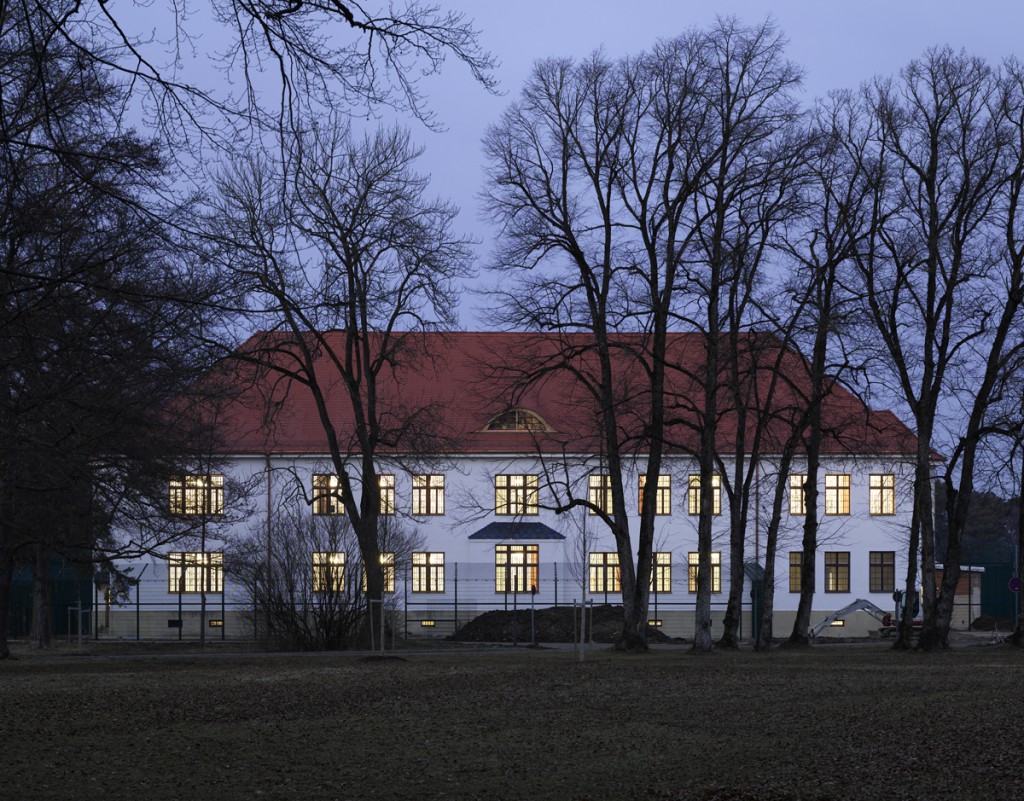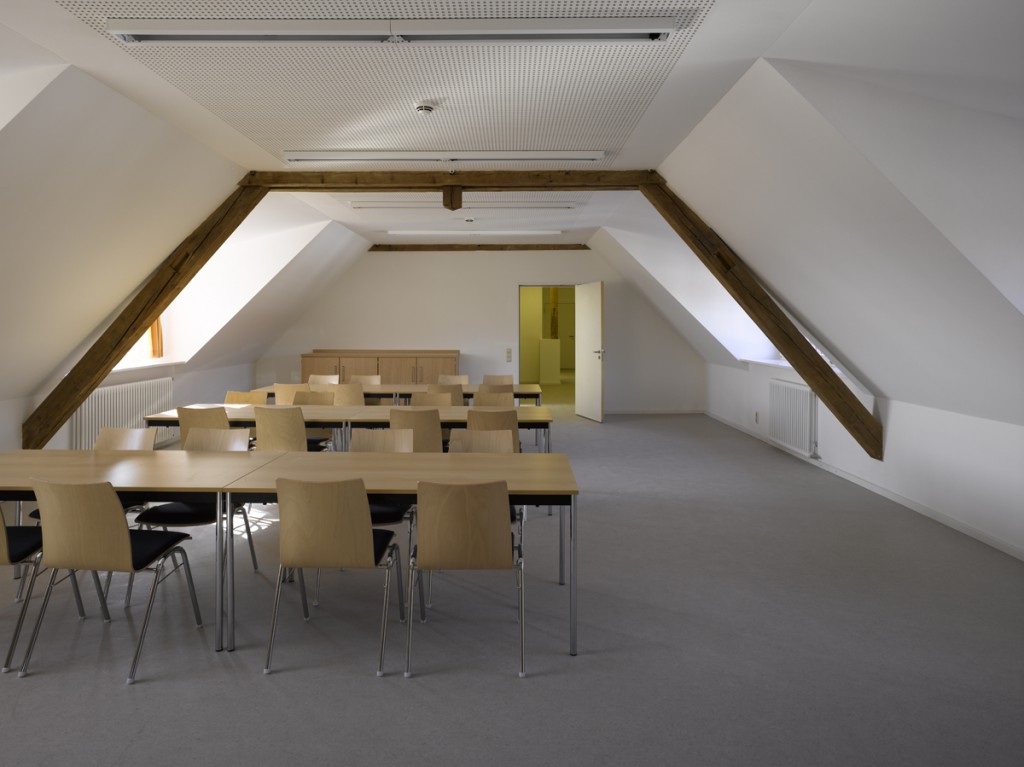Haus 21 Forensics Building, Isar-Amper-Klinikum
Haar, Germany
carried out
2010

This hospital in Haar, to the east of Munich, is a listed structure. Building 21, which dates from 1905, is a U-shaped unit with two storeys and a basement and attic, and the purpose of the project was to improve its structure and design quality, remove some previous additions, and prepare the building for the construction of two wards. The entire structure underwent a thorough renovation in accordance with an exterior and interior plan that had already been approved.
The new design comprises two inpatient wards, each with 44 beds and an occupational therapy area, and part of the attic was converted into offices and meeting rooms. Because the hospital is a listed building, the materials and structures of the façade and interior had to be sensitively chosen.
Date of completion: 2010



