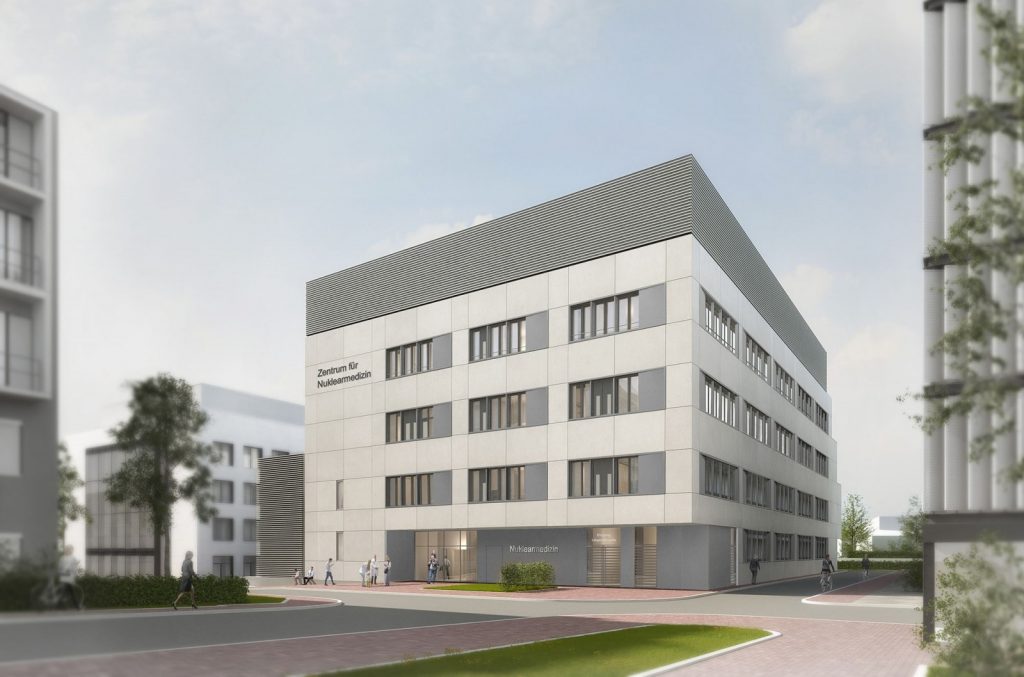Nickl & Partner
New job: Construction of the new nuclear medicine and radiochemistry building on the Essen hospital campus

Our subsidiary, N & P Baumanagement GmbH, has been awarded the contract in the negotiation process for construction supervision of the new nuclear medicine and radiochemistry building on the campus of the Essen University Hospital.
The cubature of the design by Heinle, Wischer and Partner, Freie Architekten fits into the environment from both urban design and functional viewpoints. The building site is north of the medical research centre, south of the new multistorey car park and west of the medical centre. The compact structure consists of 2 basement levels, 4 upper floors and a mechanical attic storey. The planned gross floor area amounts to 12, 695 m2. The gross volume is 62,855 m3.
We are looking forward to the new job in Essen.

