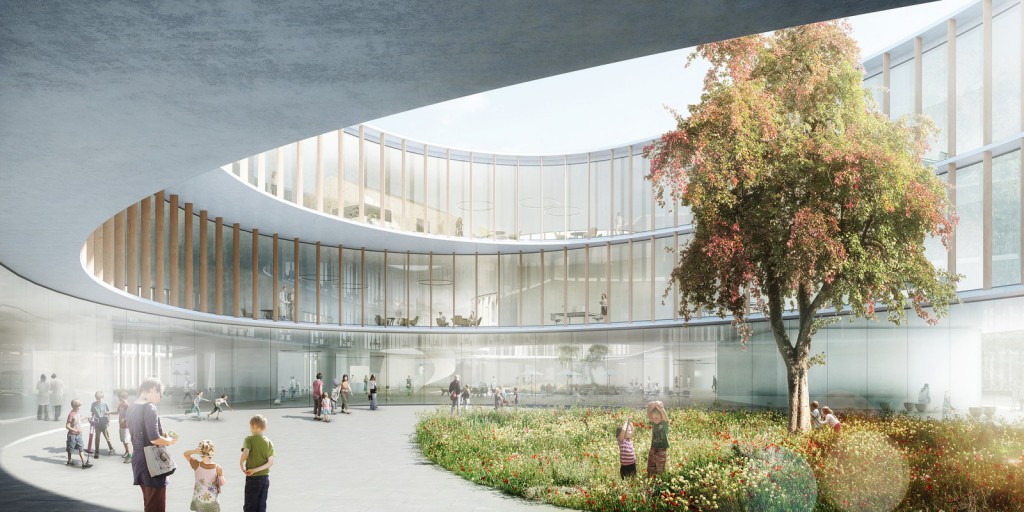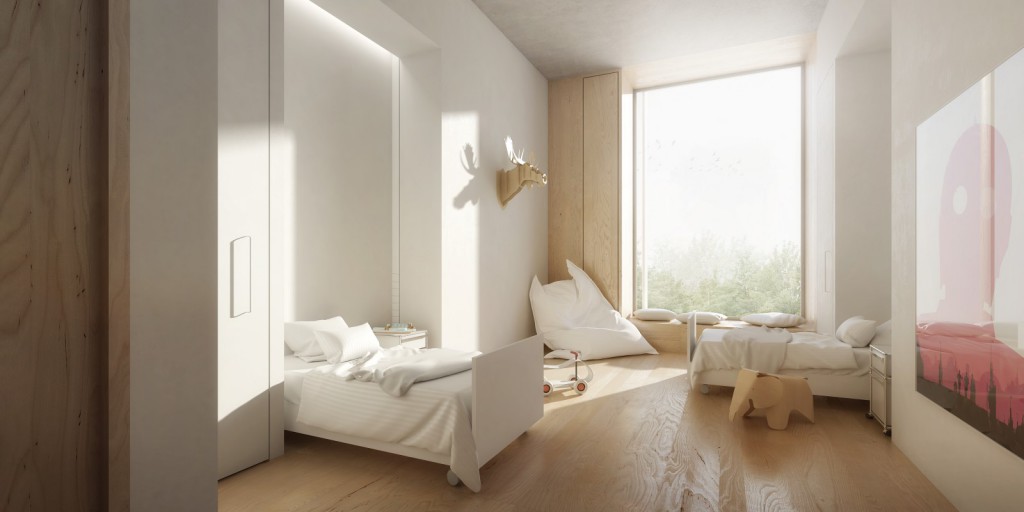Nickl & Partner
First prize in the competition for the new Hauner Children’s Hospital building in Munich

Nickl & Partner Architekten has won the competition for the new Hauner Children’s Hospital building on the Grosshadern Campus. A 46-person jury awarded the first prize to our architectural office on 3 July.
Children, young people, parents, new mothers and staff will find a world of play and work interspersed with green islands in the “New Hauner” paediatric centre. The design proposes that the new building will be integrated into the park landscape of the Grosshadern Campus. The design concept picks up this relationship to the green surroundings and extends it to the interior. Patients, visitors and staff will feel this as soon as they enter the building. They will be received by a green courtyard and can take time, while passing through, to engage with the building and the new environment before entering the actual reception area. The first impression of the building will thus be positive and help to dispel any anxieties associated with a hospital stay.
“You can’t set up a machine for children. Nickl & Partner’s design can remove their inhibitions about entering the hospital,” said jury chairperson Gesine Weinmiller, praising the competition design. “Furthermore, the proposal also functions extremely well.” Bavarian Minister of Science, Ludwig Spaenle, also highlighted our architecture firm: “With selection of the winner, a decisive step has been taken for the New Hauner building. Nickl & Partner have found an interesting and exciting response to complex issues.“ (Süddeutsche Zeitung, No. 151, 4/5 July 2015)
Twenty-three architectural firms, including French and Swiss offices, submitted designs. Which design will be built will be established in September 2015, following negotiations with the prize winners. Construction of the children’s clinic should be complete by 2022.
The architectural competition designs will be exhibited in Grosshadern from Monday onward.


