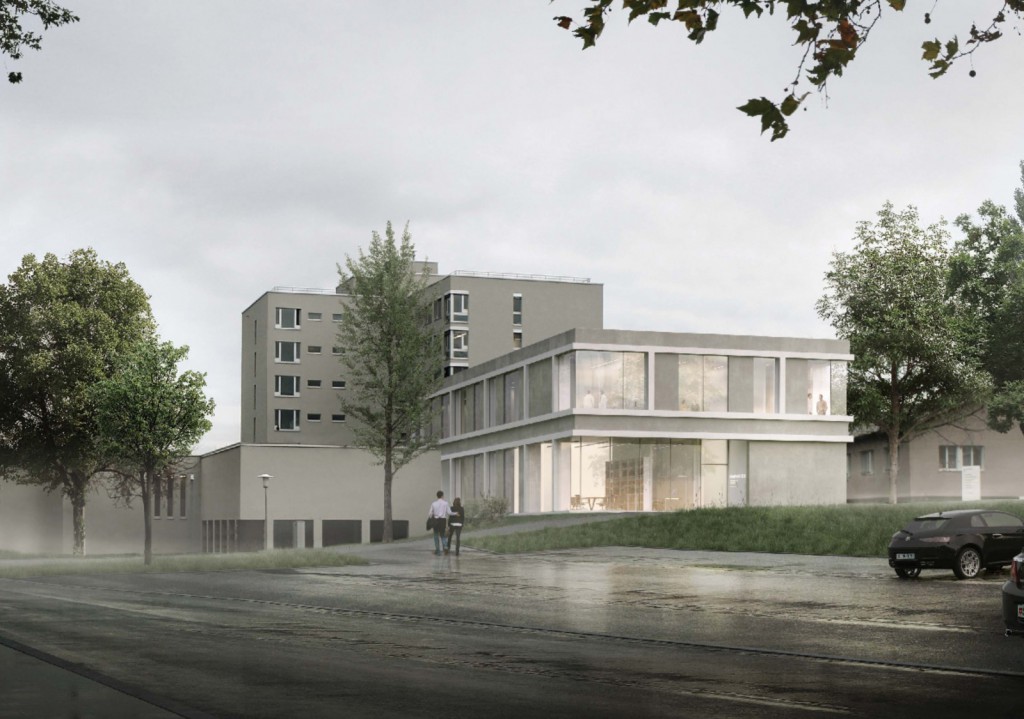Nickl & Partner
1st Place, Pathology Building, Münsterlingen Canton Hospital, Switzerland

Nickl & Partner Architekten AG awarded 1st place for the new pathology building at the Münsterlingen Canton Hospital.
The design for the Münsterlingen pathology building is distinguished by a clear urban development arrangement that complements the existing hospital buildings while creating a new, freestanding, contemporary building with a clear architectural vocabulary.
The new building includes approximately the same volume as the old swimming pool hall and deliberately defines the roofed-over entrance area with its undercut toward the street. The structure and course of the surrounding axes are assimilated and brought to a conclusion within the building. In the western section, the new building almost reaches the site boundary, stepping out independently from the existing structures.
“The architectural design seems balanced and exhibits the internal structure of a laboratory. The chosen formal language of operational processes is also convincing.
Through its floor plans and elevations, the design conveys a clarity that is optimally reflected in the internal operational infrastructure.”
(Quotations from the competition jury report)

