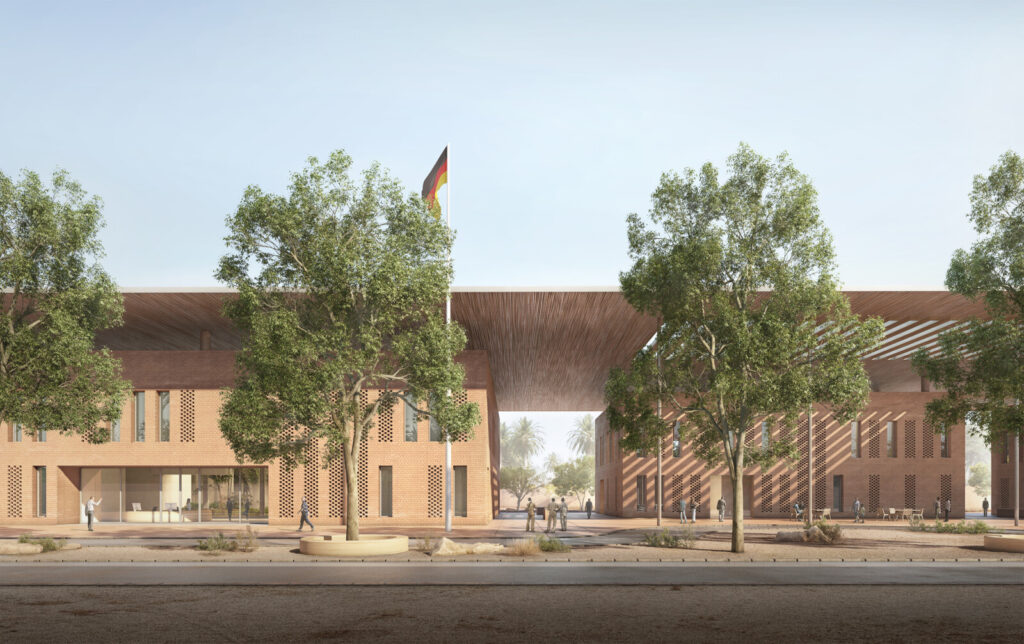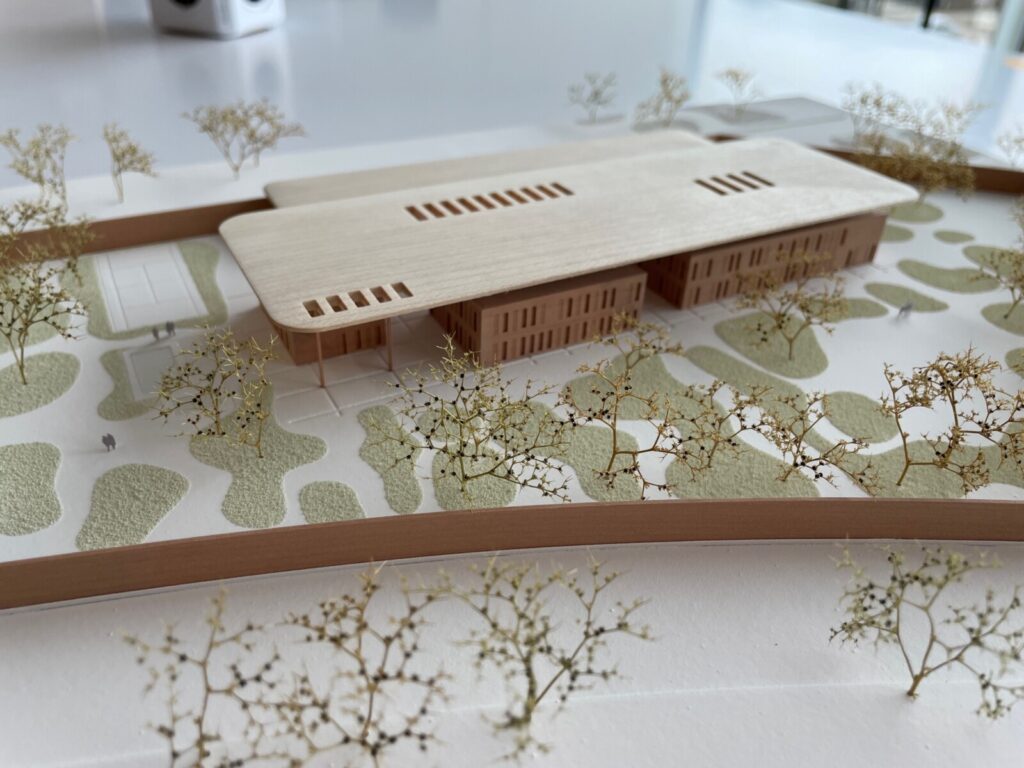Nickl & Partner
Award of contract in the public tender process for the construction of the new German Embassy in Burkina Faso

We are delighted to have won the contract for this new construction project in Burkina Faso.
The future new building in the West African city of Ouagadougou will comprise a public chancellery, a centrally located reception area, a residence divided into a private and an official part as well as a guardhouse in front of it facing the street.
The building is divided into three separate structures that are connected by a generous cantilevered roof element. The different dimensions of the individual structures create a hierarchy: the most public area, the chancellery, has the largest volume, while the residence as the most private area is the smallest structure.
The roof element connects the three building volumes to a single unit and provides shade between the buildings, creating quality forecourts and cool lounging areas outside. The green area surrounding the new embassy building will be transformed into a garden area with biotopes and private gardens.
We are looking forward to an exciting time and to the start of this fascinating project. Congratulations to the team on this great achievement!


