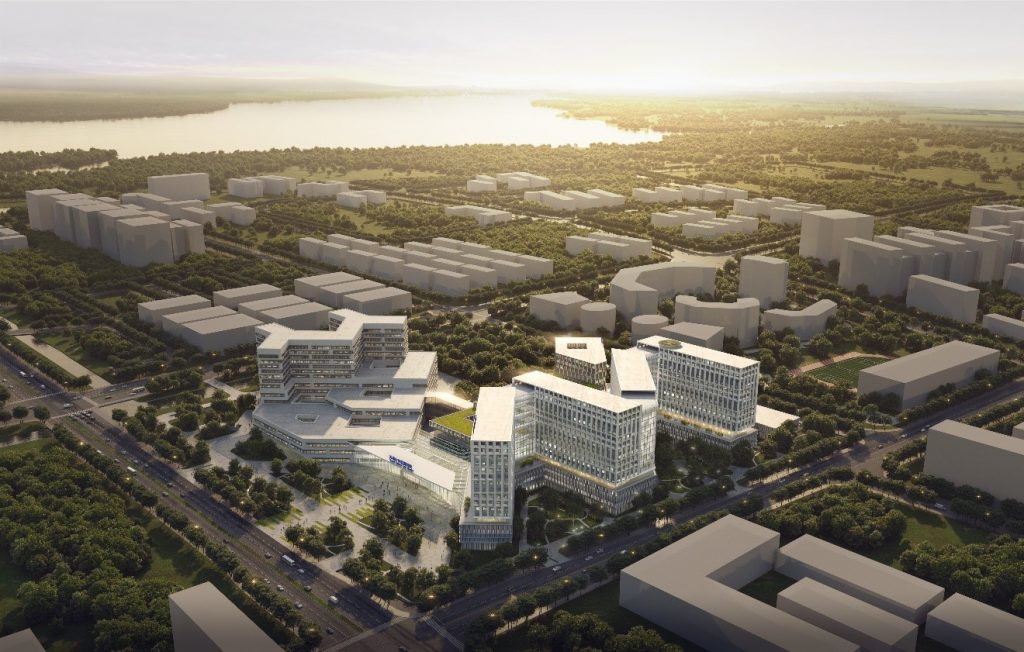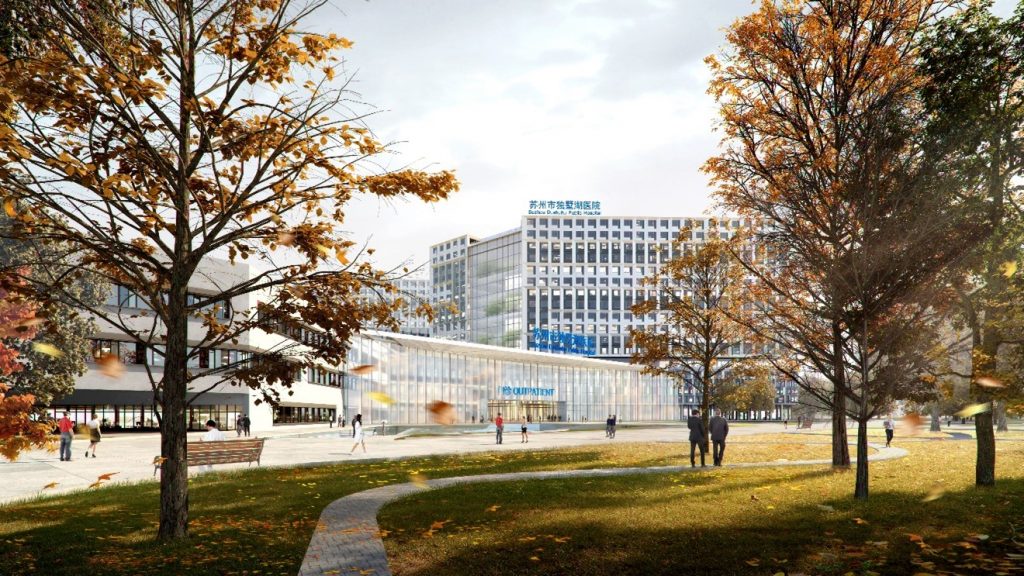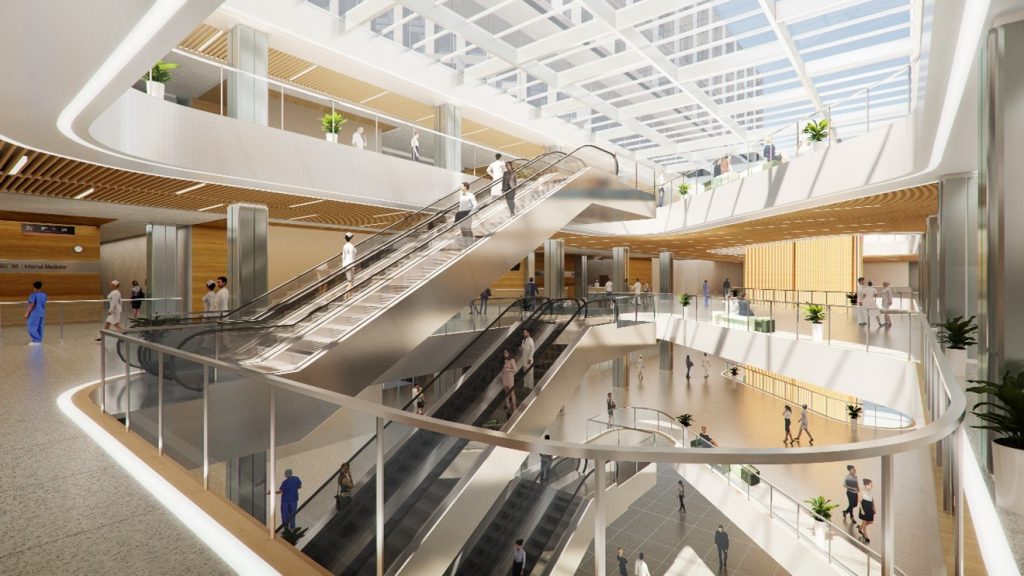Nickl & Partner
Excellent result in Dushu Lake competition

Suzhou Dushu Lake Hospital Phase II Architectural Design Competition We won in 2nd place
Dushu Lake Hospital is located in the southern Chinese city of Suzhou. The competition is based on the existing hospital Phase I as a reference for the Phase II architectural design. The project is planned to have a floor area of 390,000m2 and to have 2,200 beds.
The relationship between Phase I and Phase II will be considered in a comprehensive manner at the planning stage and the results of the overall planning and design will be formed to ensure a reasonable transition between the functions of the two phases and a scientific form of functional zoning and layout.
With the continuous development of medical technology gradually breaking the stereotypical image of hospital architecture, the hospital environment should become more friendly and even leave a good impression on people, while meeting the functional requirements of the hospital. We hope to extract the unique cultural symbols of Suzhou and express them in the language of architectural design to create a unique hospital.
We found the spatial layout and design of the Suzhou gardens to be very clever. The compact layout, the clear flow of space, the orderly opening and closing of indoor and outdoor spaces, the inner logic of the courtyard space linked by a series of curved corridors, and the functional layout of the hospital are in principle strikingly similar.
Once again, congratulations to the Beijing team!



