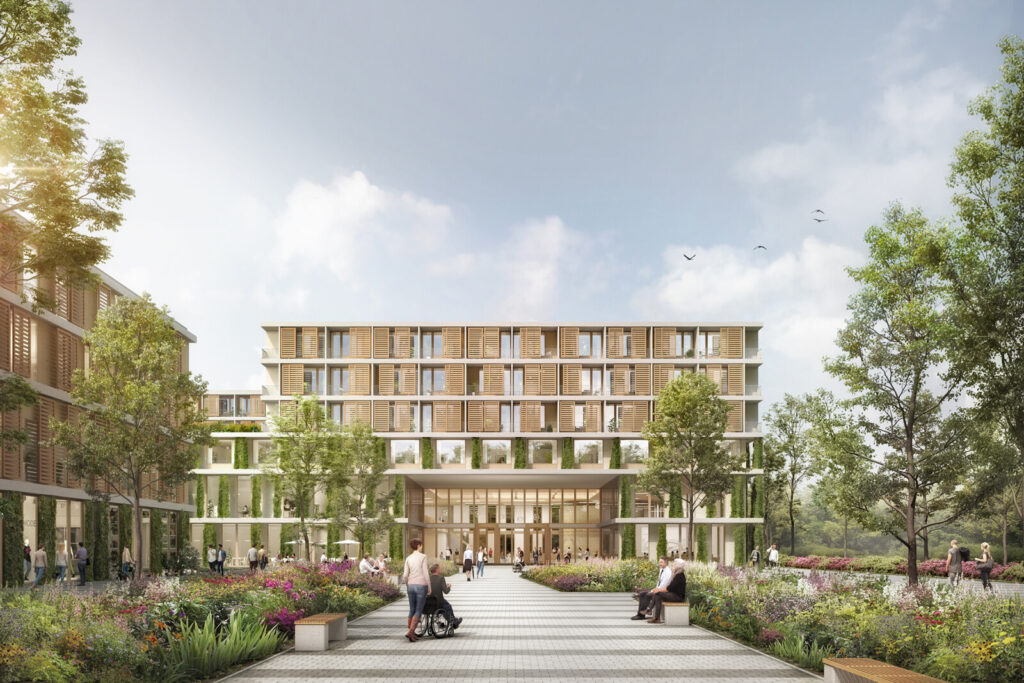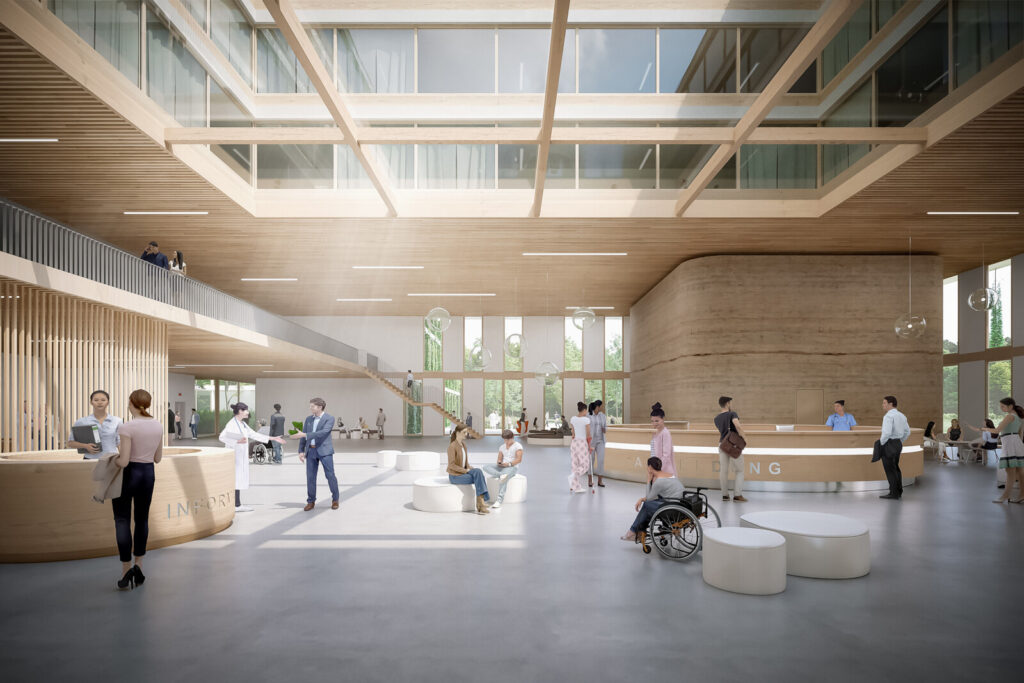Nickl & Partner
Nickl & Partner for Osnabrück – new contract for the city’s hospital!

On the western border of the city of Osnabrück, a new rehabilitation clinic and care centre will be built on the grounds of Klinikum Osnabrück.
Three semi-independent buildings will be arranged around a central green square and connected by a common access core. This spatial organisation of the new buildings, on the one hand, ensures their sensitive integration into the hospital grounds and, on the other hand, enables a panoramic view of the surrounding greenery. Thereby and by additional courtyards, the buildings can be supplied with sufficient daylight.
The design and material of the façade also contribute to the buildings’ integration into the surrounding natural landscape of gardens and fields. In addition to the façade, wood is also used in the interiors and will create a comfortable room climate in the patient rooms.
We are very pleased about the further development of this project and congratulate the team on this great success!


