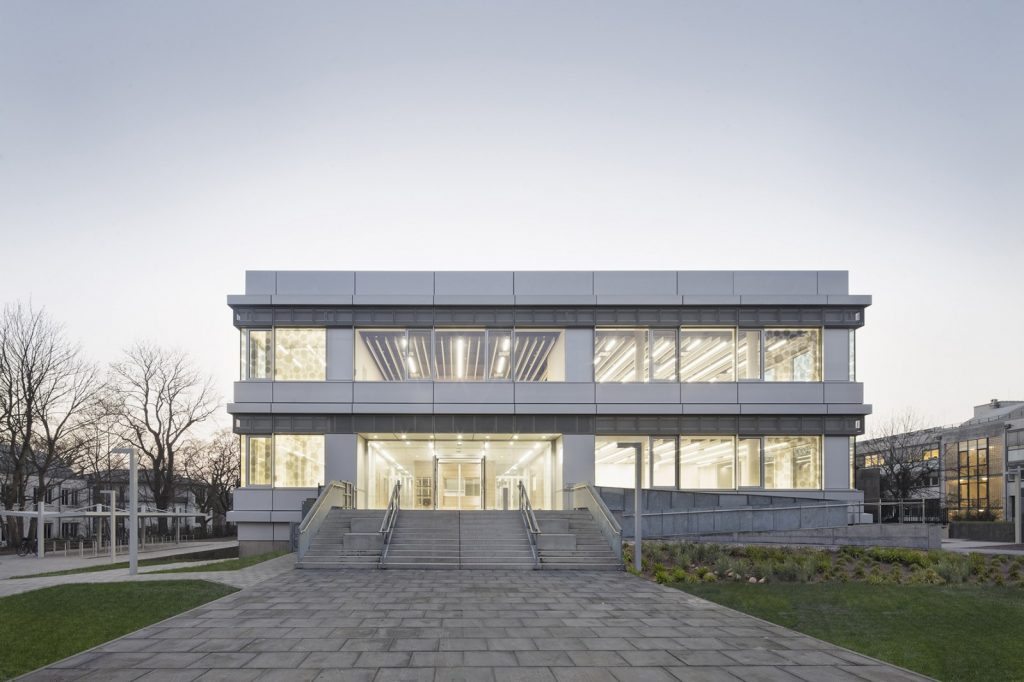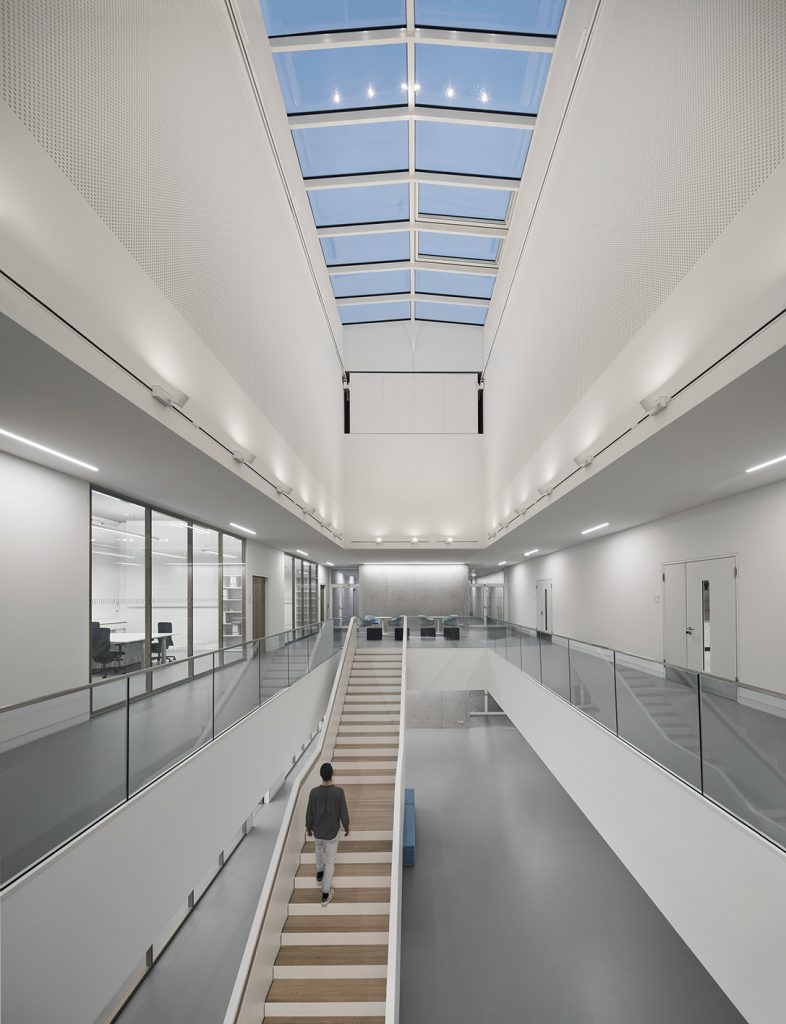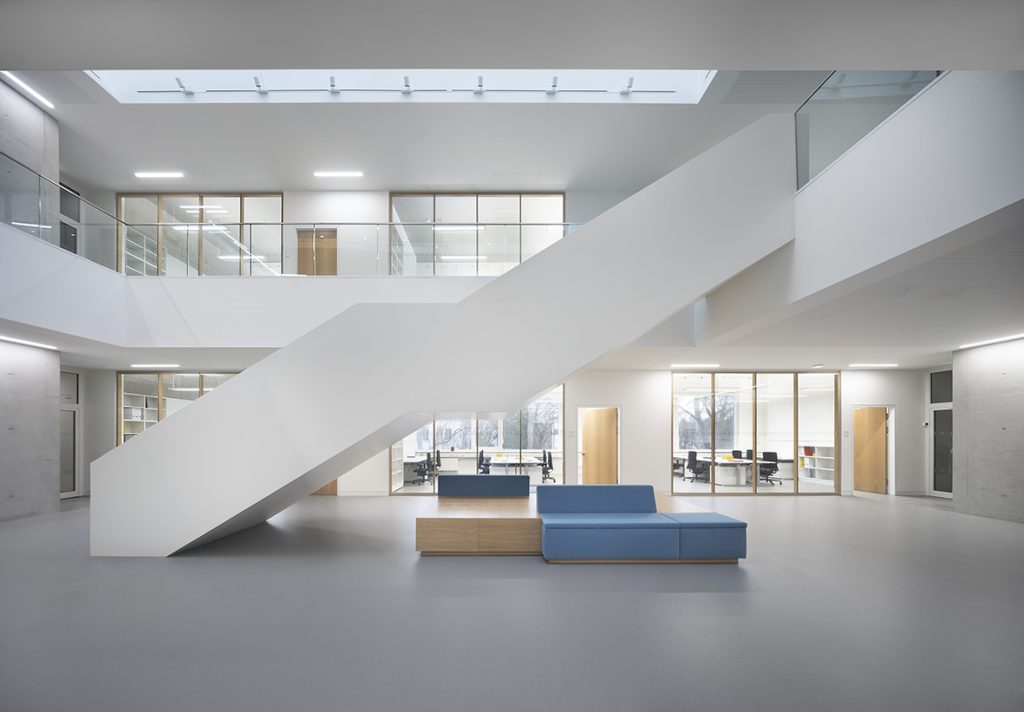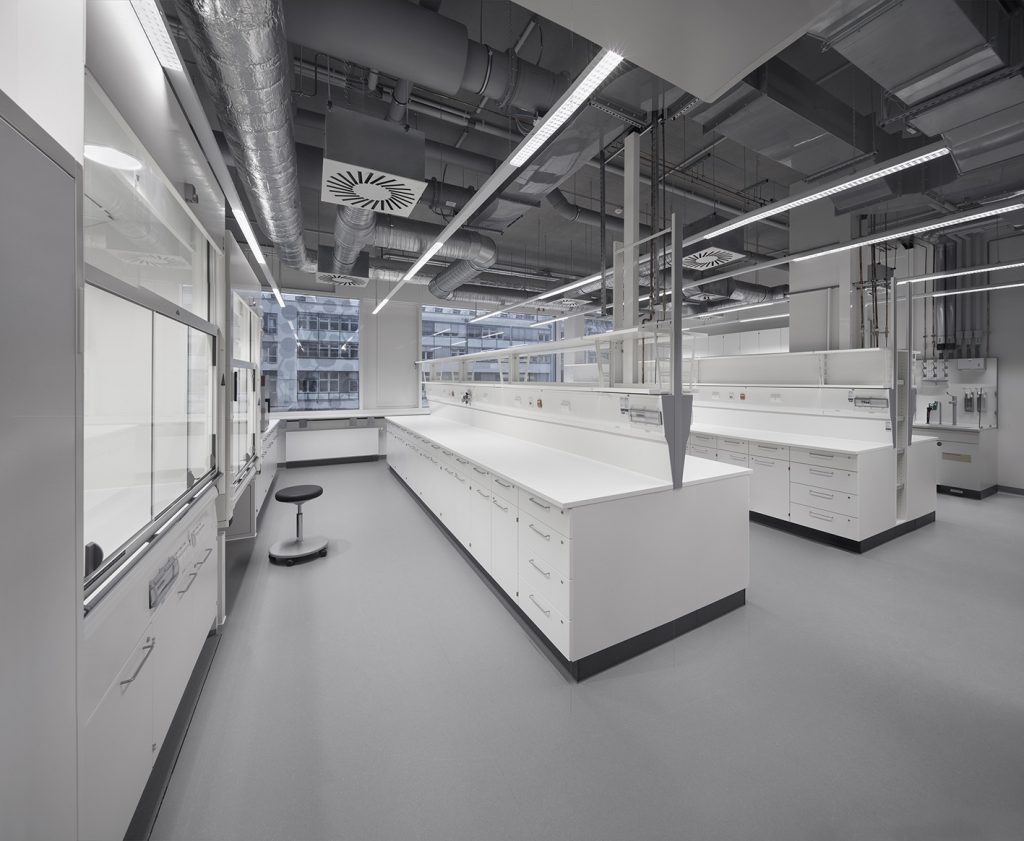Nickl & Partner
Realisation of SupraFAB in Berlin

We are very pleased about the completion of the SupraFAB research building in Berlin.
The striking new building in Dahlem in the district of Steglitz-Zehlendorf blends in structurally with the existing institute building of the Free University of Berlin (FU). In future, researchers of the departments of biology, chemistry, pharmacy and physics of the Free University of Berlin will work together in this new building on a total area of approx. 3,600 square metres.
The building, on the one hand, meets the functional requirements of the measuring and large-equipment rooms for research into supramolecular, functional architectures at bio-interfaces, while, on the other hand, integrating into the complex building situation at the site of FU Berlin.
The new building was designed as a two-corridor structure and is divided into three clearly defined functional units: a laboratory zone in the north, an office zone in the south and a centrally located functional zone, which is interrupted and lighted by a spacious inner courtyard, with an open staircase that connects all building levels.




