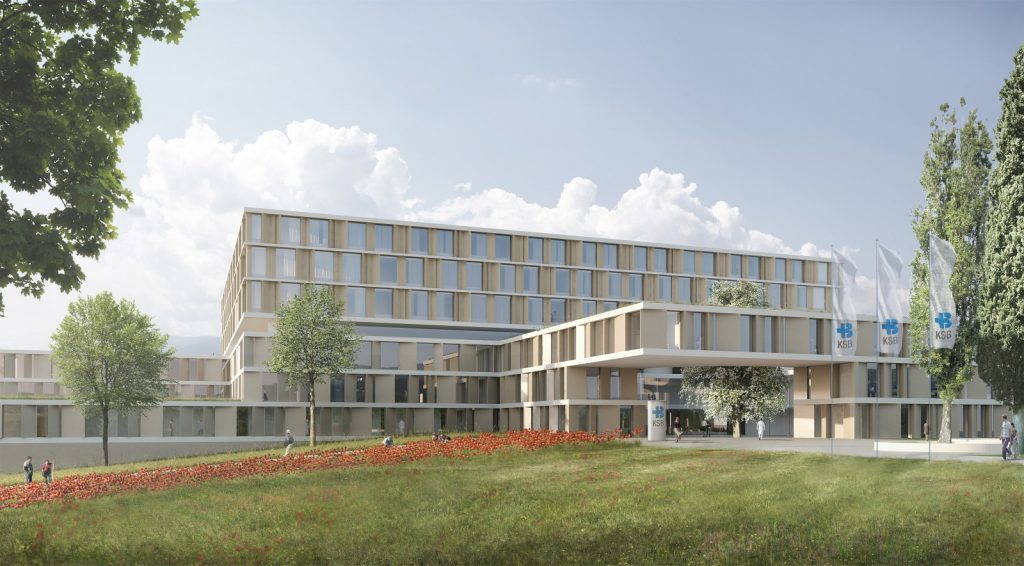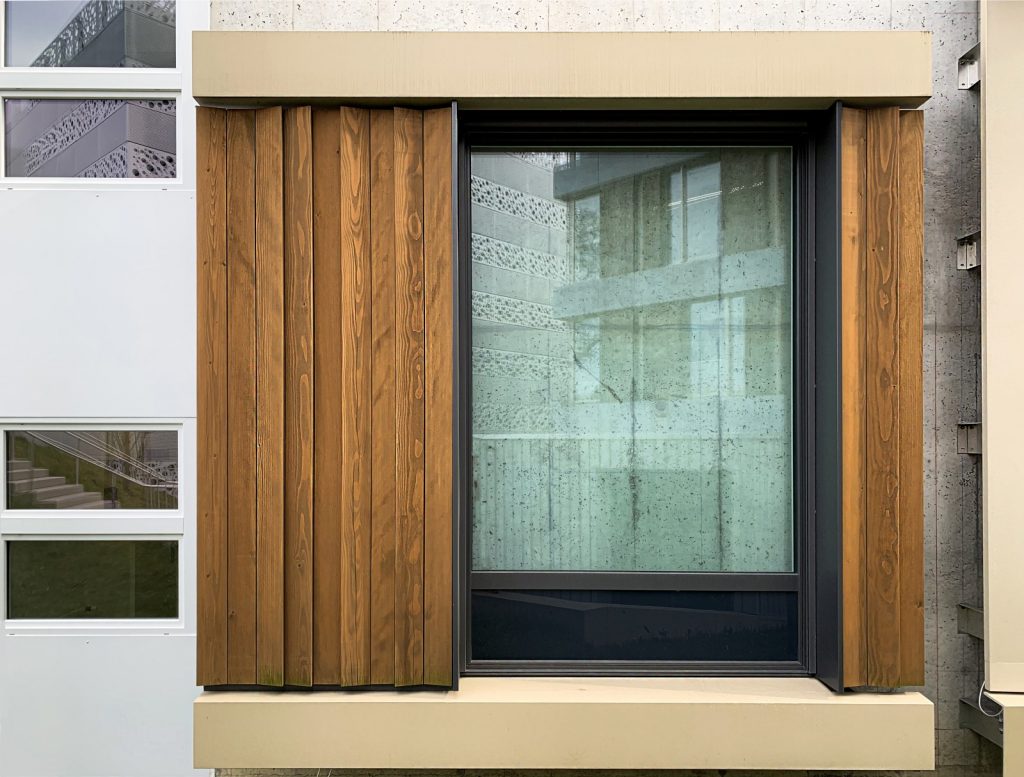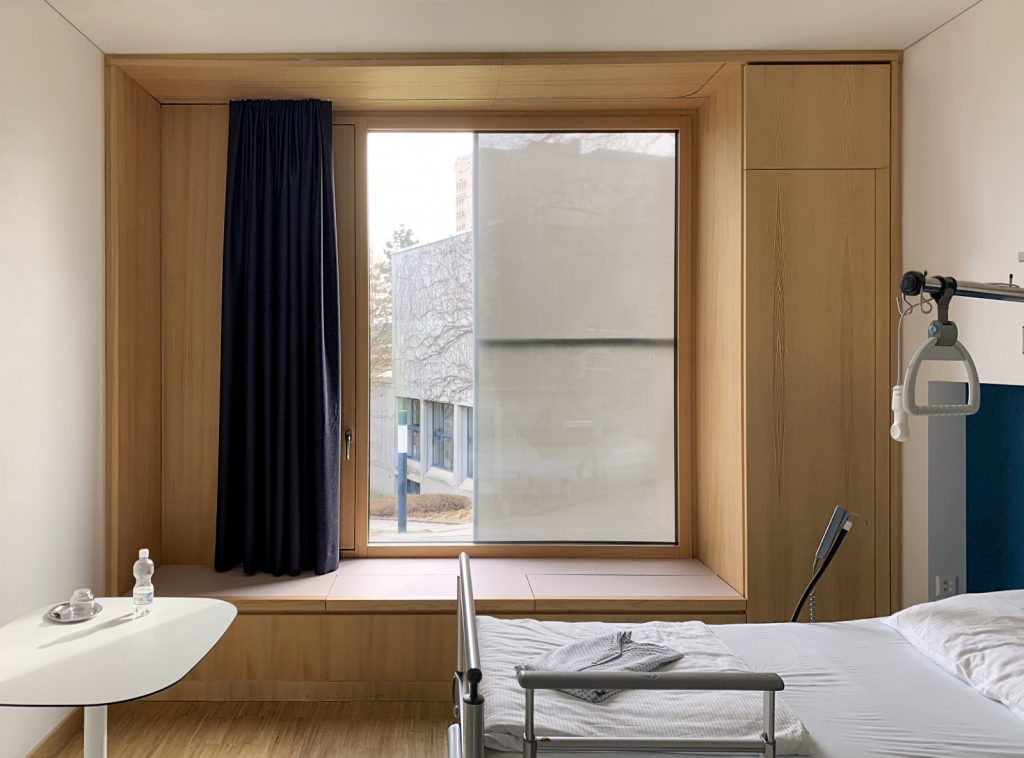Nickl & Partner
Sustainable timber construction – Baden Canton Hospital is receiving a timber façade from sustainable regional forestry

The about 180 cubic metres of silver fir wood used for the façades of the new Baden Canton Hospital (Kantonspital Baden, KSB) come from the surrounding sustainably managed forest. Attention is also paid to resource and energy efficiency when it comes to the cutting and processing of the wood. Thanks to the commissioning of regional companies, the timber is only moved within a radius of about 126 kilometres around the construction site.
Read more about this in the local newspaper: Baden – Canton Hospital gets a new dress – the wood for it comes from local forests | Aargauer Zeitung (in German)
The well-proportioned, large-format windows of the KSB optimally supply the patient rooms with daylight. The window elements have an integrated ventilation box that allows patients to individually let fresh air into the room in addition to the controlled ventilation.



