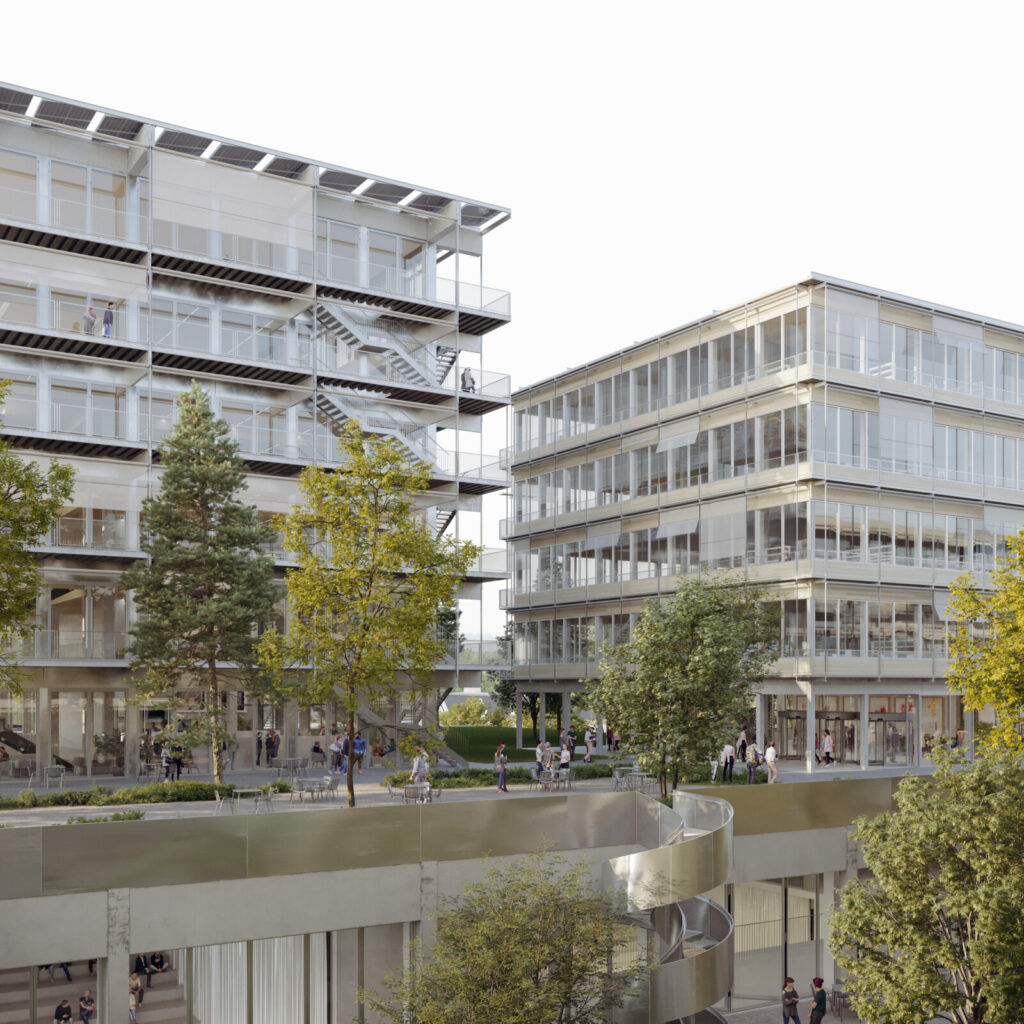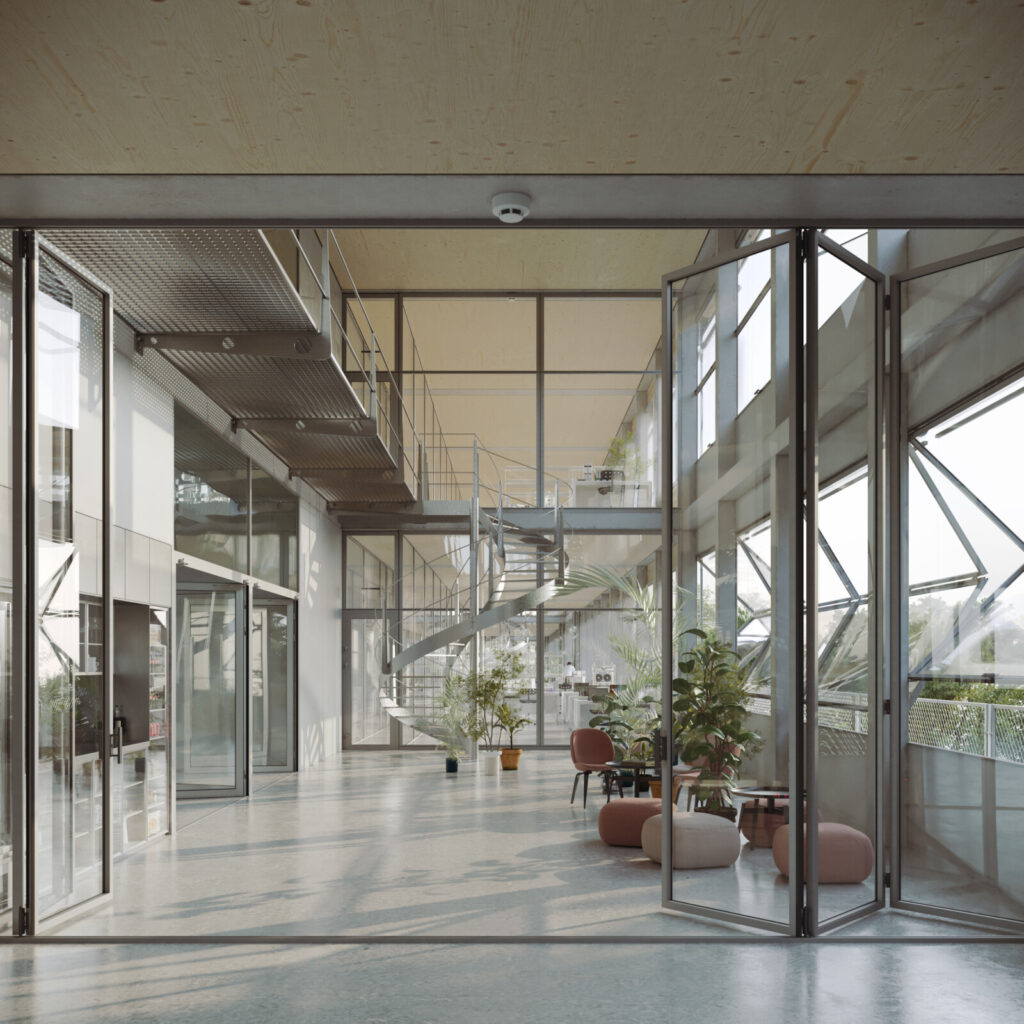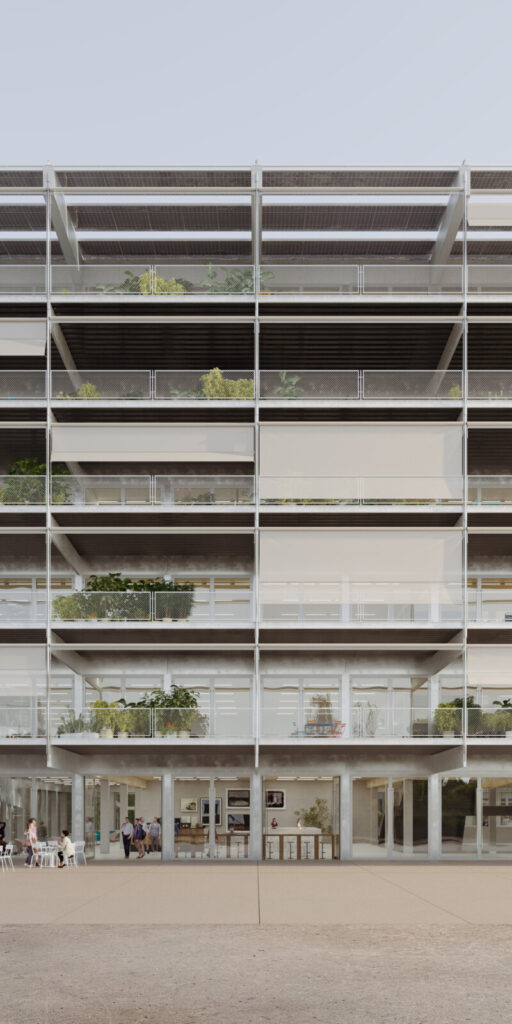Nickl & Partner
Third Place in Competition!

We are delighted to have been awarded third prize in collaboration with E2A Architects in the competition for the PORTAL UZH on the Irchel Campus of the University of Zurich.
Our architectural concept connects to the historical development of the campus and continues the ideas of Max Ziegler’s 1965 model. The planned portal building stands out not only for its form but also for its strategic positioning. The combination of strip, point, and podium buildings creates a fascinating architectural counterpoint, continuing Ziegler’s visionary order.
The circulation spaces of the research building and portal are complemented by niches and podiums for student workplaces. This creates vertical and horizontal spatial networking, overlapping situational work, meeting, and interaction opportunities. A large-scale staircase sculpture in the portal building facilitates vertical networking and provides expansive spatial perspectives.
A key aspect of our concept is the strong emphasis on sustainability. The building is designed as a hybrid timber construction, with wood construction used wherever possible, except for designated laboratory areas. The building design considers system separation, monomateriality, and sustainable insulation materials. The energy concept meets the highest standards, includes a photovoltaic system, and follows a holistic approach to flexibility and resource conservation.
We are proud of the recognition of our vision for an innovative educational campus and thank everyone for the excellent collaboration with E2A!




