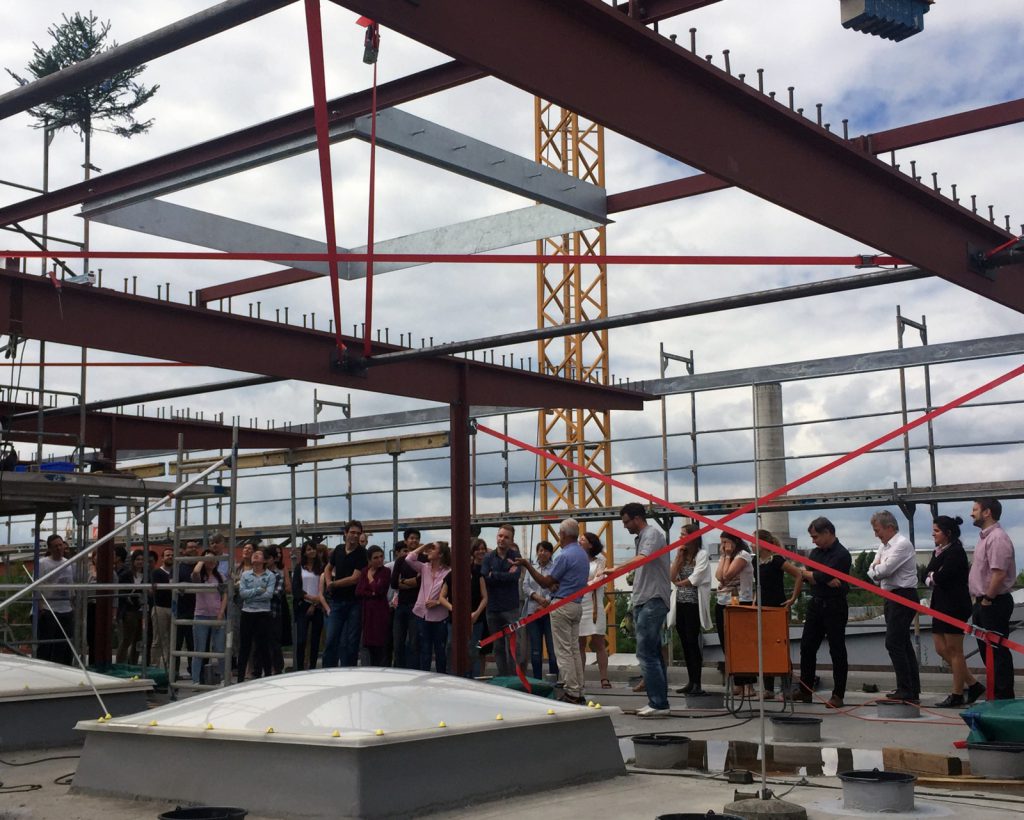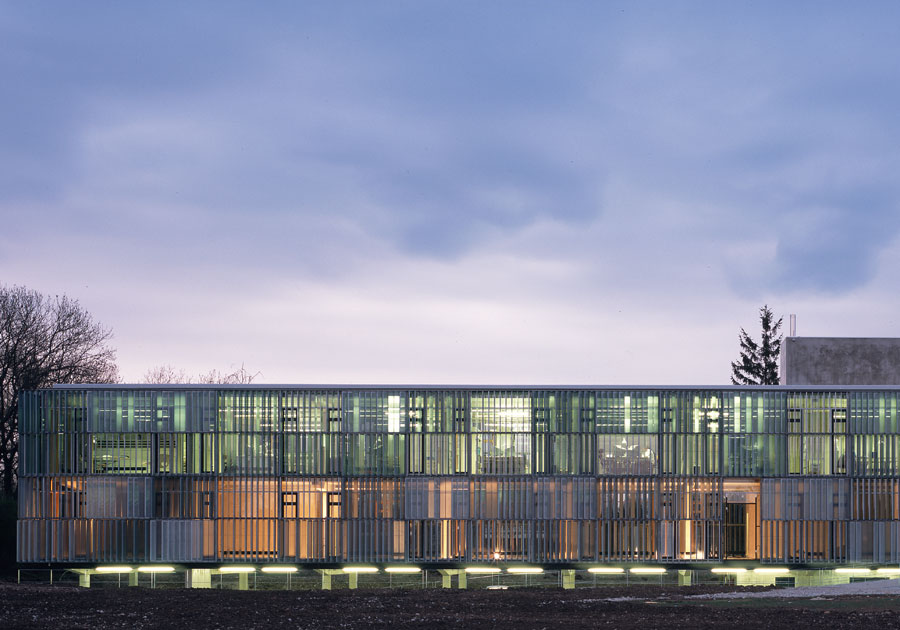Nickl & Partner
Topping out ceremony for the additional storey on the Lindbergh studio.

The topping out ceremony for the additional storey was celebrated on the roof of the Nickl & Partner Architekten offices on 29 July 2016.
The existing two-storey building is being expanded by a one-storey addition that will be set back from the front and rear elevations. The additional space will provide workplaces, exhibit space and library and archive areas. More than 50 new workplaces will be created. The studio on Lindberghstrasse will grow by over 600 square metres. The staff is looking forward to moving into the expanded work areas at the end of 2016.
The first two storeys of the studio were completed by Nickl & Partner Architekten in 2002. The building is a distinct cuboid with its entrance side abutting Lindberghstrasse. From there, it almost appears to float as it thrusts into the landscape. With its brusque, industrial character, a multi-layered shell around the structure spans the arc between compartmentalisation and individual openness.
The basement contains parking spaces for cars and bicycles. Its upper half is open to the landscape. The archive and ancillary spaces are also housed in the basement. Common areas, such as the kitchen, staff room and foyer are situated near the main entrance. The office and workshop area layout is open and designed to accommodate a wide range of future tenant uses.


