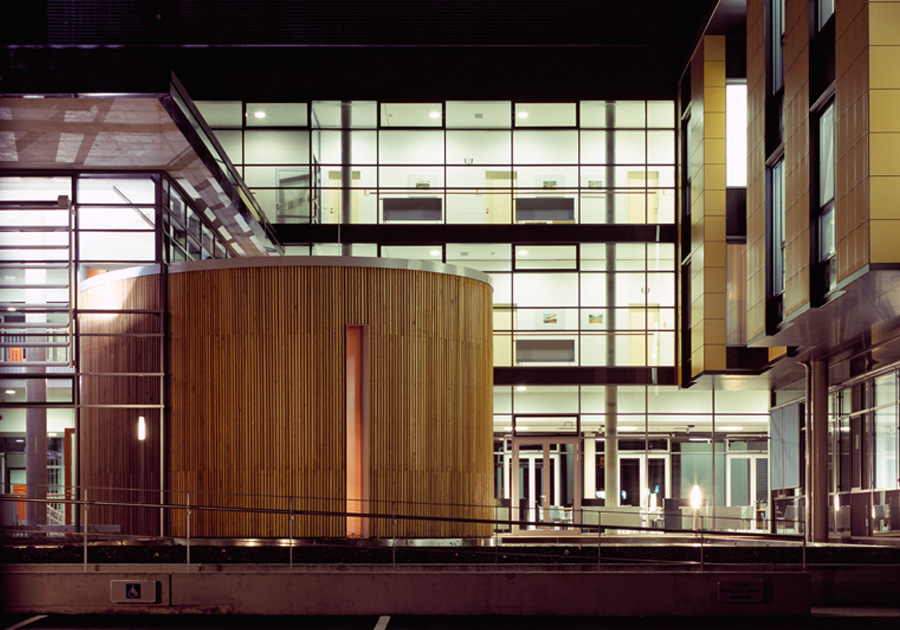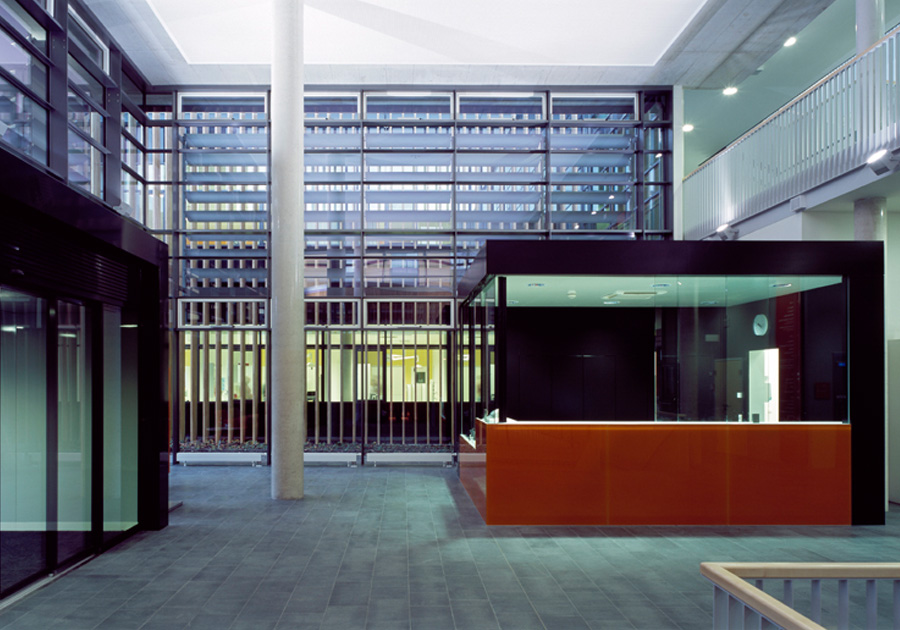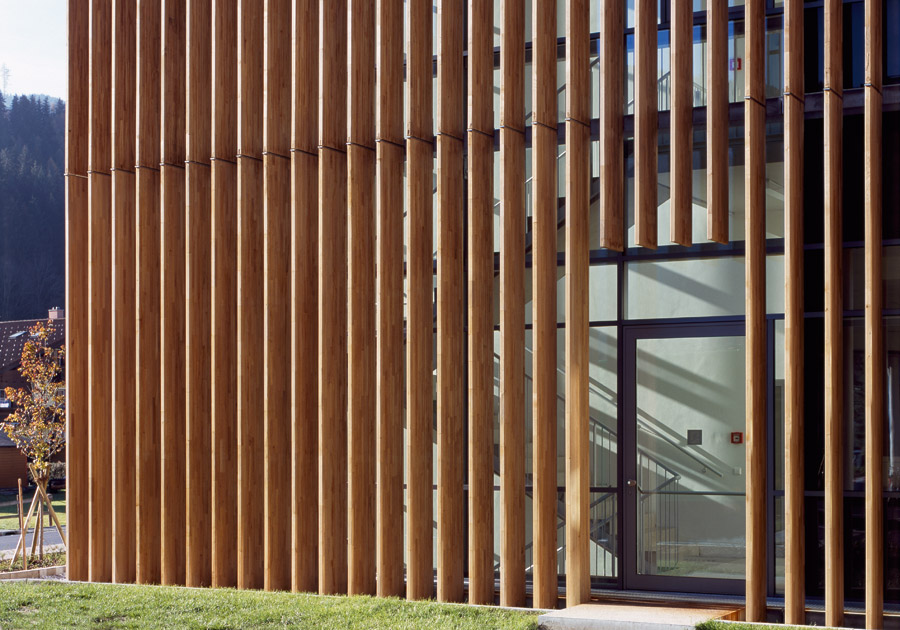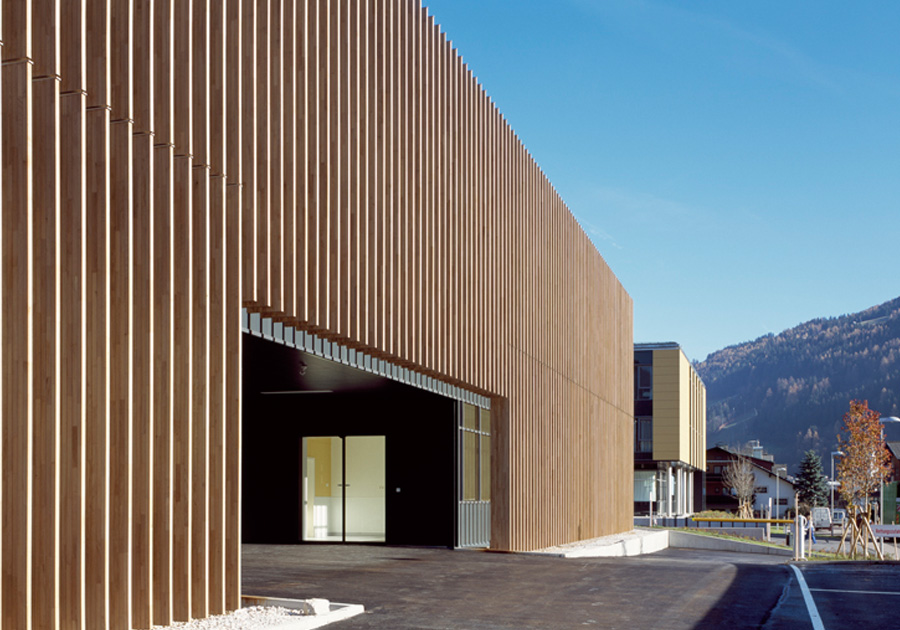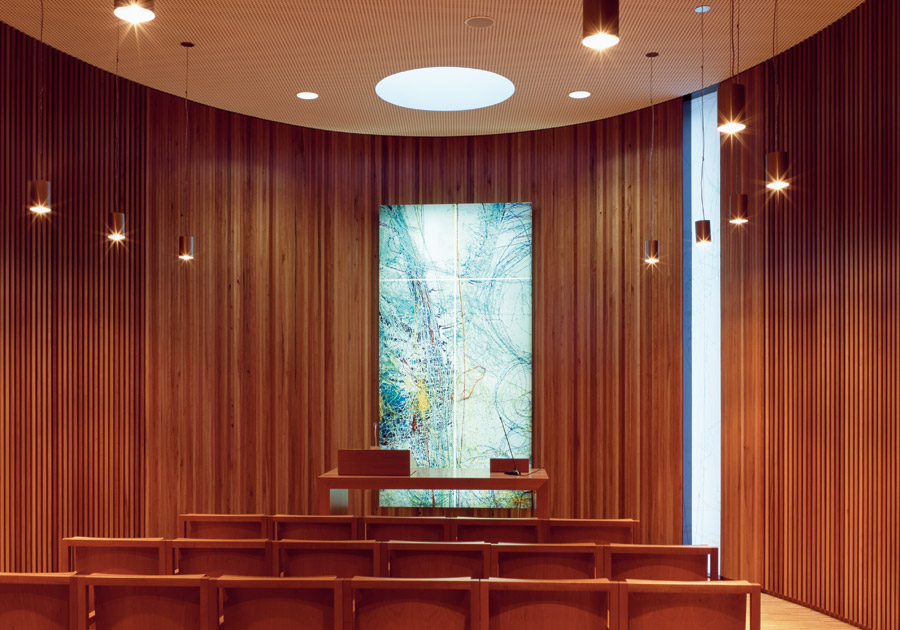Deaconess Hospital Schladming
Schladming, Austria
carried out
2006
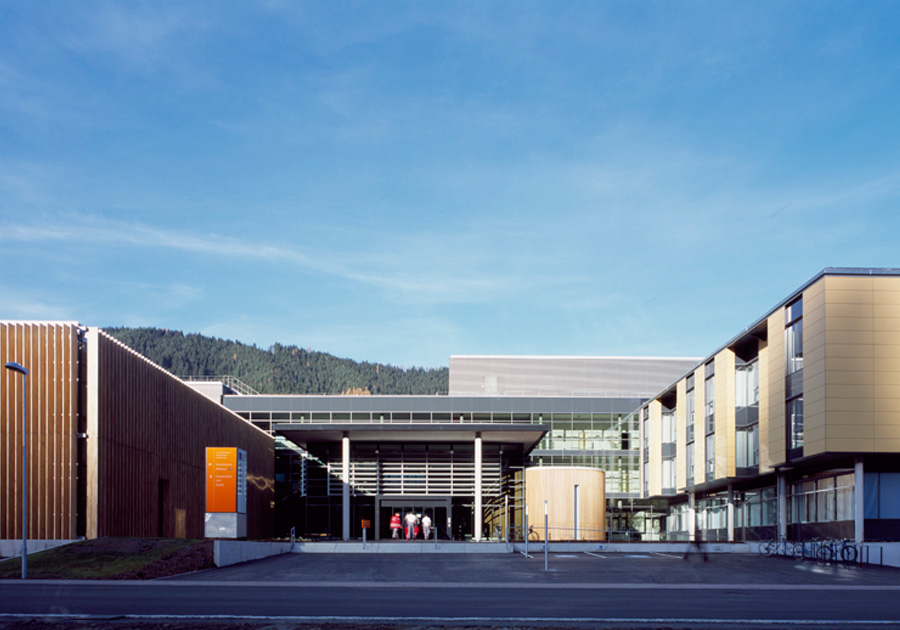
Synthesis of architecture and open space was the core concept behind the design of the Diakonissenkrankenhaus (Deaconess Hospital) in Schladming, Austria.
The new construction of the Diakonissenkrankenhaus references the scenic diversity of the area in the design of the façade and the structure.
The dense tree coverage along the banks of the Enns river was preserved undamaged, and forms a curving enclosure of the hospital’s open spaces to the north. Flood control, in the form of a loosely sculptured, leafy bank, is also in accord with the spatial structure. A footpath has been laid in this new scenic space. On the eastern side of the new building the green corridor spreads so far to the south that a therapy garden and patients’ garden can be integrated into this small landscaped park.
Completion: November 2006

