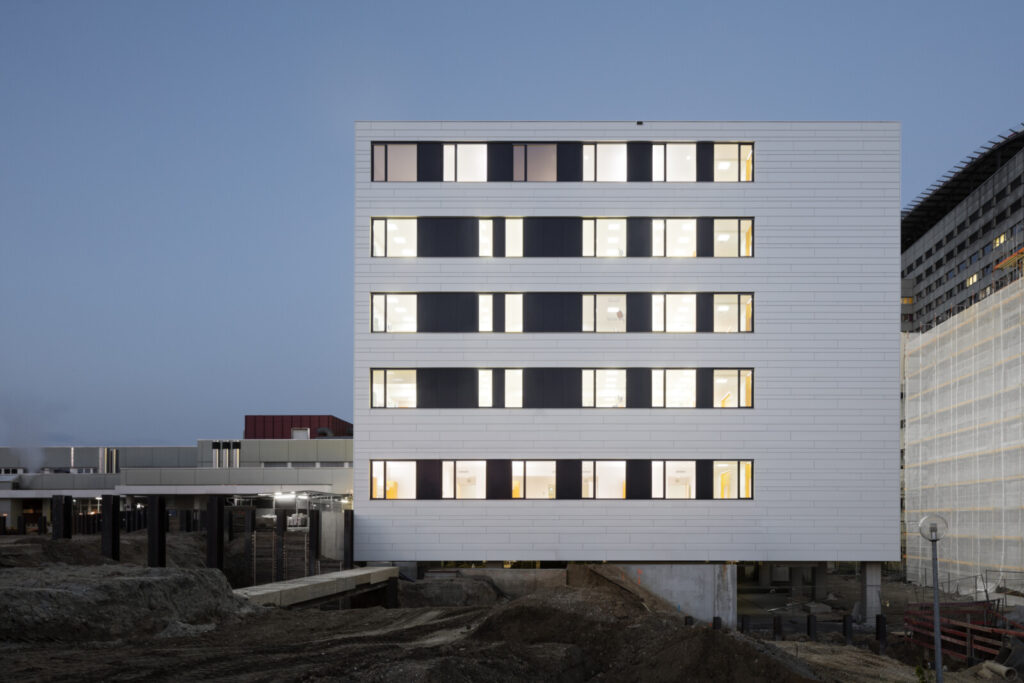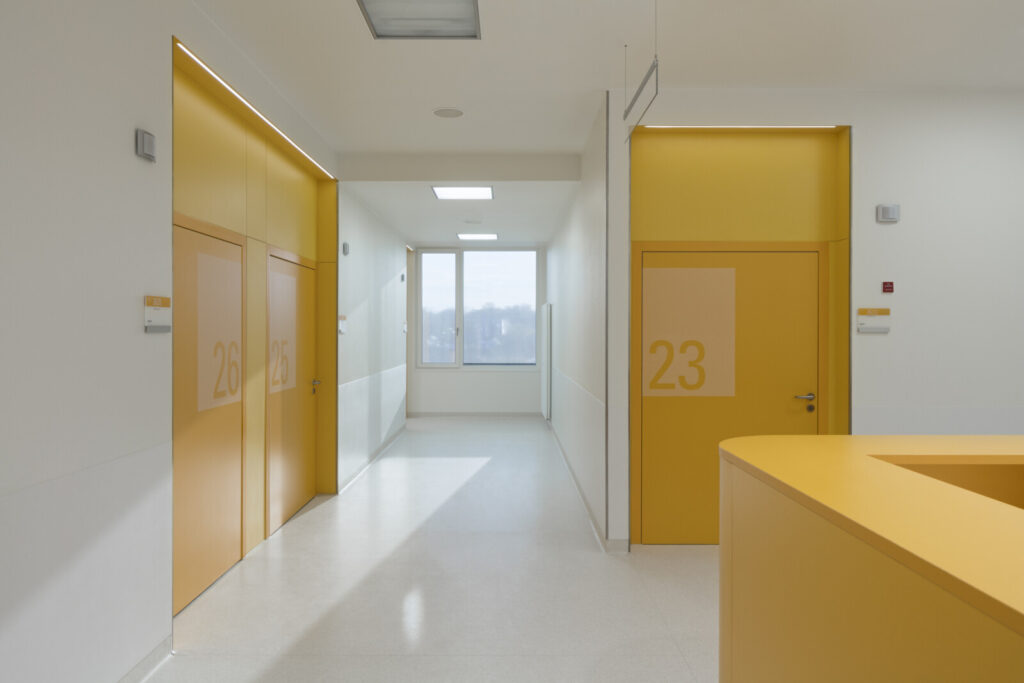General Renovation of Augsburg Hospital, West Expansion
Augsburg, Germany
carried out
2019

As a freestanding structure connected to the main building, the west expansion extends the urban development character (development from the core zone). Direct connections to the existing thoroughfare are provided at the sub-basement, basement, ground floor, first floor and third floor levels. The sub-basement, basement, ground floor, first floor, second floor and third floor elevations are based on the existing heights in the hospital.
The physical expansion will be constructed on the west side of the hospital. The horizontal connection to the hospital is ensured by the extension of the existing thoroughfare on the sub-basement, basement, ground floor, first floor and third floor levels. At the same time and like the existing building, the individual departments with central contact points will be placed north and south of the thoroughfare. In the expansion area, two light wells are cut in on each side from ground floor to 3rd floor, ensuring illumination of the core zone. Following general renovation, the structure will be integrated into the hospital’s new look.
The new building is accessed through the existing main entrance. The main entrance, which provides access to the new building for visitors, ambulatory patients and staff, will be complemented by a ground floor access point on the west side for non-ambulatory patients who visit the day clinic. The access point includes a 16-metre-wide vehicle bridge and turning loop with short term parking in front of the entrance area. This ensures that ambulatory patients with difficulties can be driven up to the entrance. Non-ambulatory patients can arrive seated or prone and then be brought to the specific day clinic by appropriate means (wheelchair, stretcher). Ambulatory patients can also use this access to visit the day clinics. An external connection to the pathology department and morgue is provided on the basement level. Technical access is provided by a new supply tunnel to be built on the sub-basement level from the north side of the physical expansion to the power house. Vertical access in the expansion building is made using the central lift node in the existing building and stairways with horizontal connections. Installation of two automated goods lifts for supply and disposal and two lifts for transporting staff and beds is planned in the new building.



