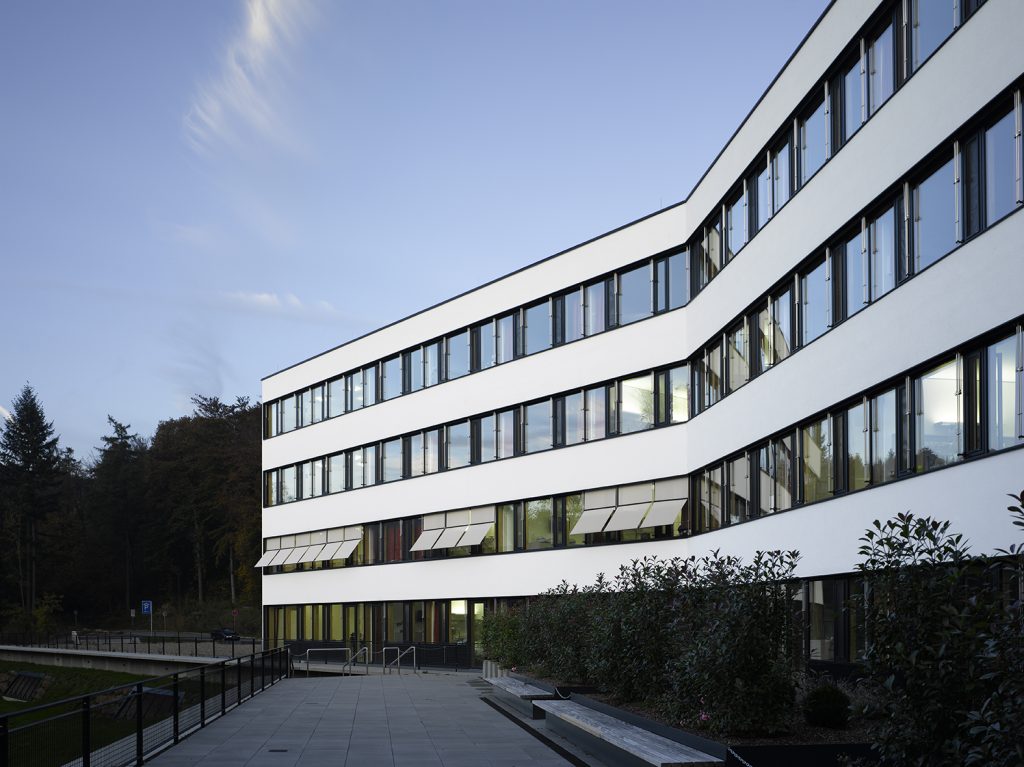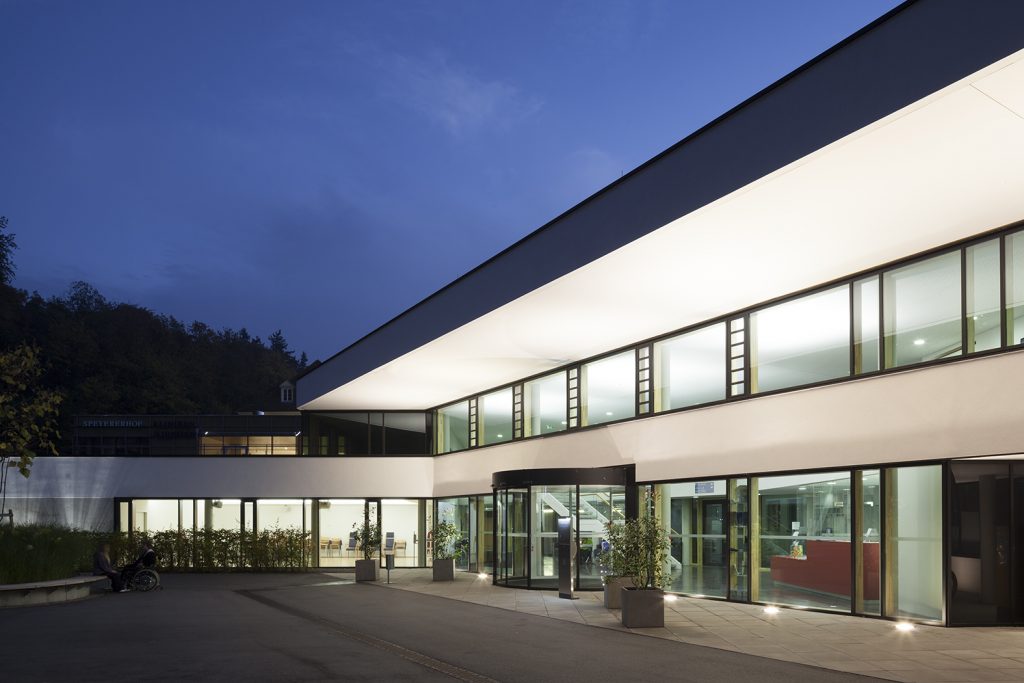Schmieder Hospital Heidelberg, Germany
Heidelberg, Germany
carried out
2008

In this project, an assortment of buildings needed to be brought together into a single ensemble that would facilitate access to the site. It consists of a central two-storey foyer linking the existing and new structures, and a new inpatient building positioned almost at right angles to it, to elegant effect.
The design blends new and old, and also reflects the site’s topography: it slopes downwards, so an inviting new piazza was built at the entrance to the clinics, along with a level access from the entrance hall to the cafeteria and wards. The resulting connecting structure creates a clear orientation and forms the new main entrance to the complex. The new elongated inpatient building connects to the existing one at the same height. All wards face west with a view of the valley, to encourage patient recovery, and spacious corridors open out into brightly lit therapy areas.
Date of completion: 2008


