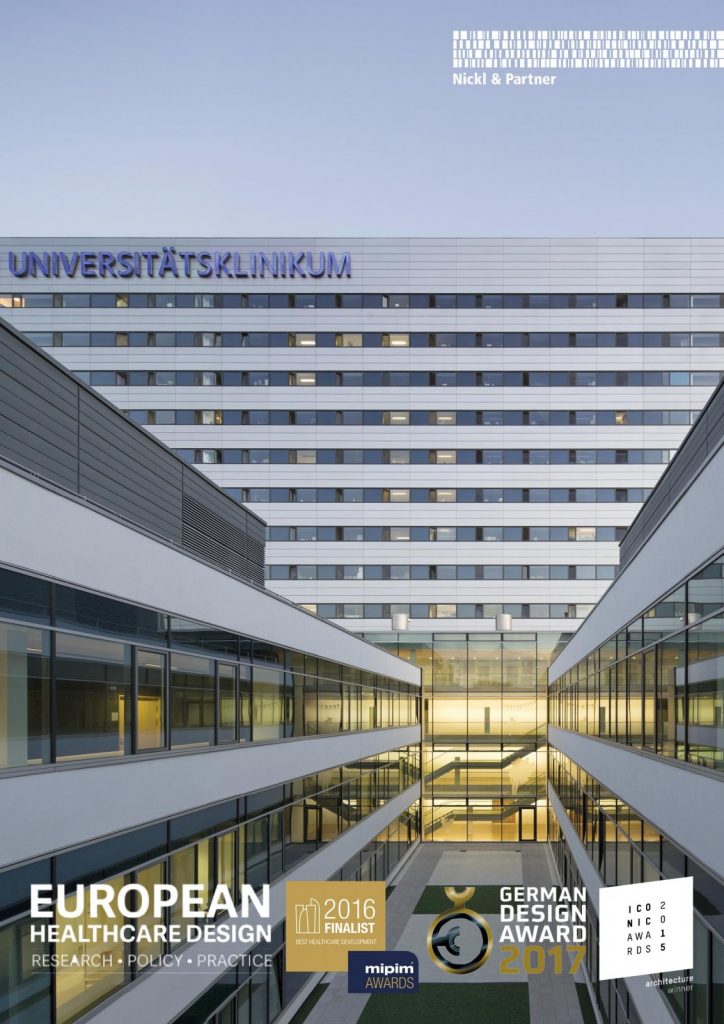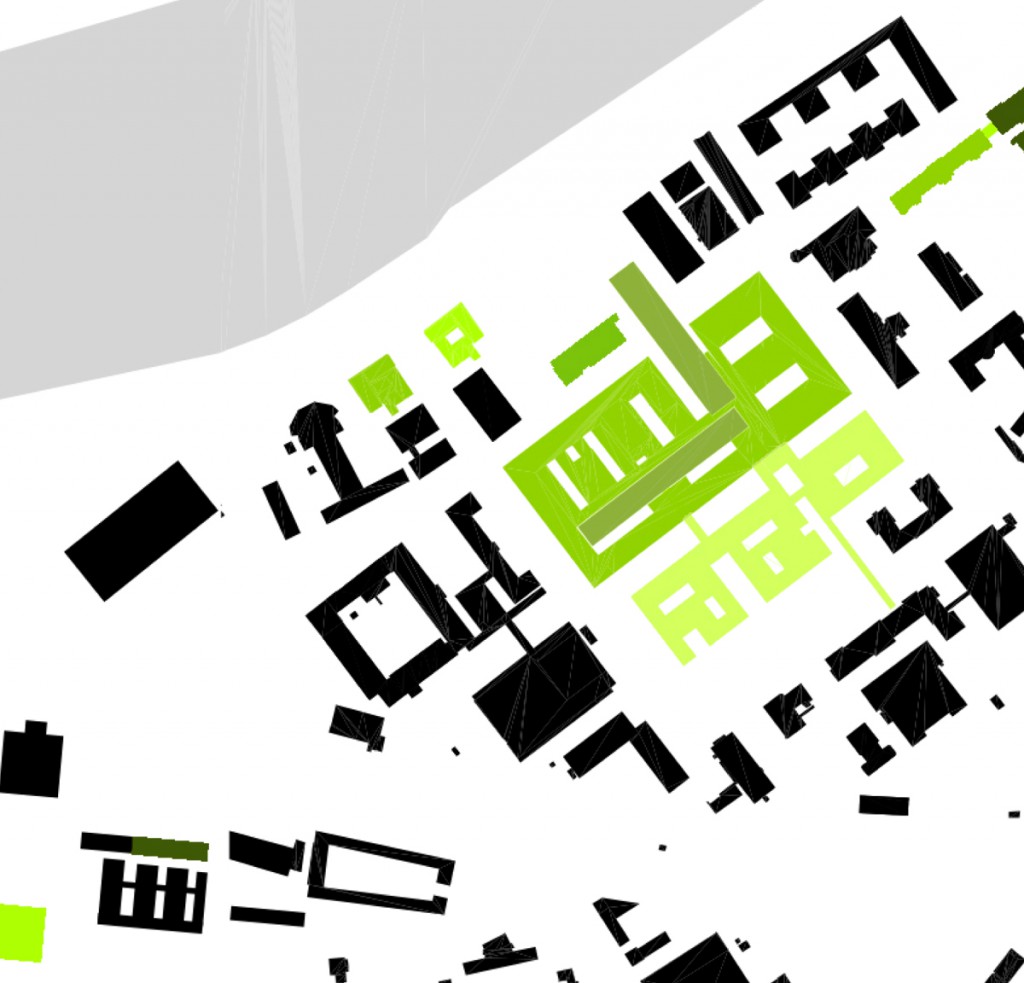Overall Project, Hospital of the Goethe University Frankfurt am Main
Frankfurt am Main, Germany
carried out
2014

When it was built in the 1970s, Frankfurt’s university hospital represented the state of the art, but now its structure and appearance are being upgraded to reflect the university’s reputation for advanced medicine. The campus faces the river Main and is bounded by two research and laboratory buildings, a lecture building, and other central teaching and research facilities. A canopy links the different parts of the complex and highlights the transparent foyer’s role as the interface between the university and the hospital.
The four-storey extension building forming the first stage of the project houses the surgical clinics and operating centre, and the second stage will complete the process of revitalising and centralising the hospital. The slim, high-rise building that houses the wards is being modernised, partly to make it more energy efficient. The core has been removed from the ground floor, and a new building houses the conservative medicine department and endoscopy laboratory.
Date of completion: 2014


