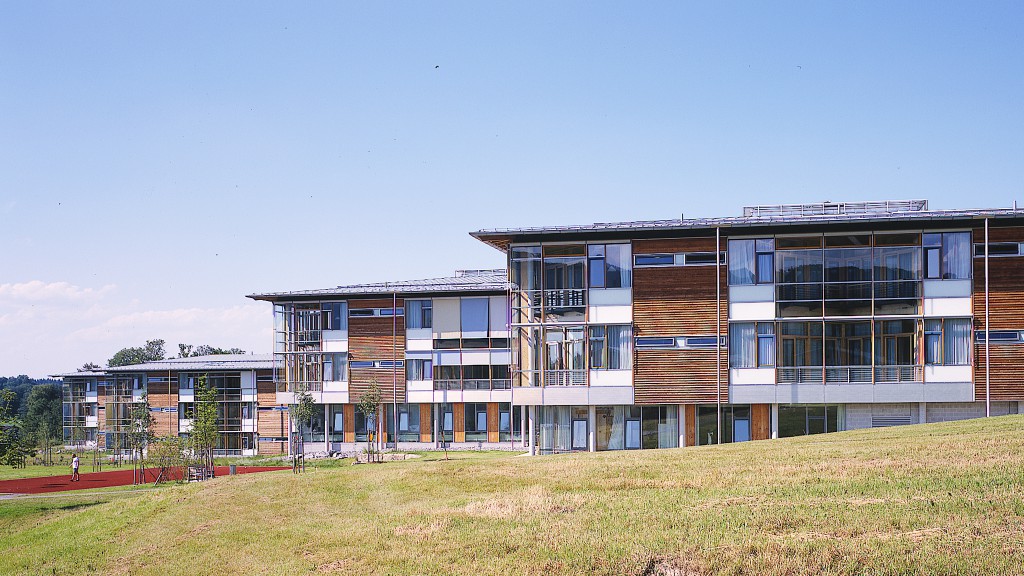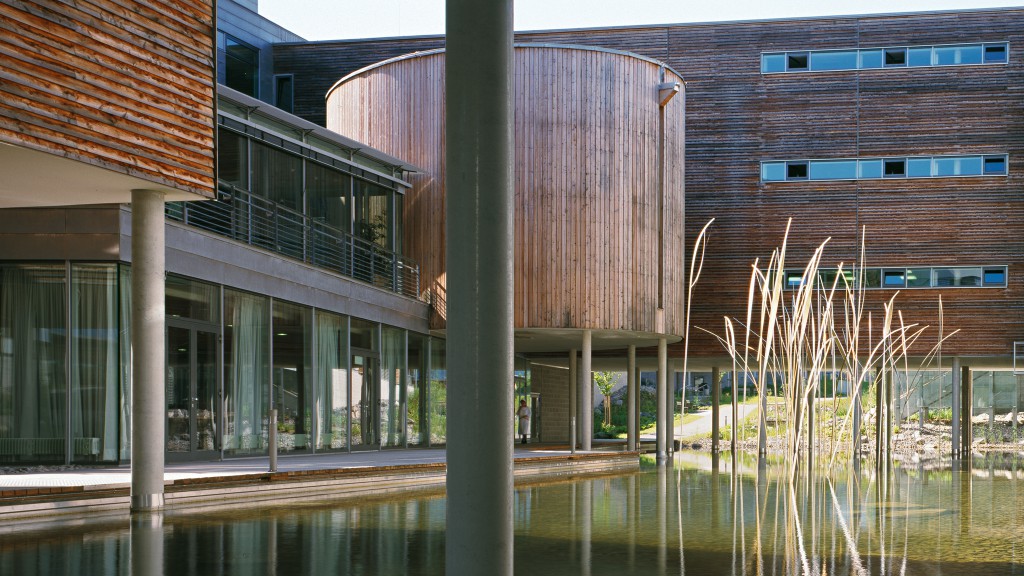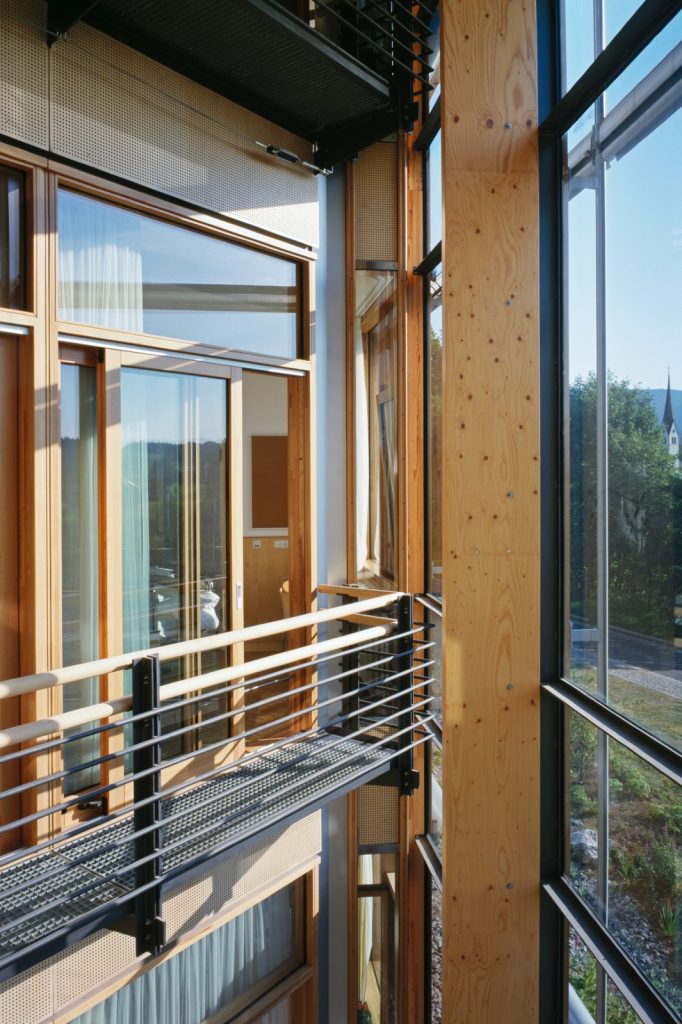Agatharied Hospital
Agatharied, Germany
carried out
1998

This 508-bed hospital is designed and built as a small city. It comprises seven freestanding structures: a treatment area, four wards, each with slightly different designs, and a psychiatric unit.
Visitors enter the hospital through a two-storey hall that runs the entire length of the building. The examination and treatment areas are located off to the sides of this, with the wards and psychiatric unit accessed via connecting buildings.
The floor plan is designed so that medical staff are as close as possible to their patients, and all areas are naturally lit to encourage people to stroll, linger and, most importantly, get better.
Date of completion: 1998




