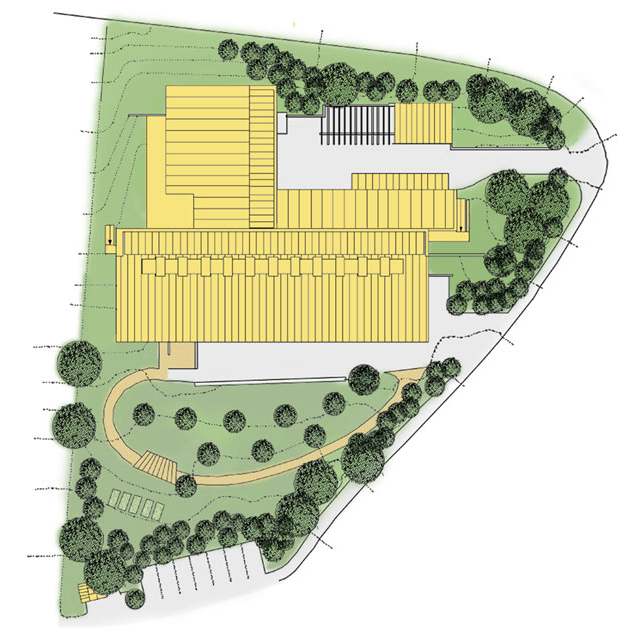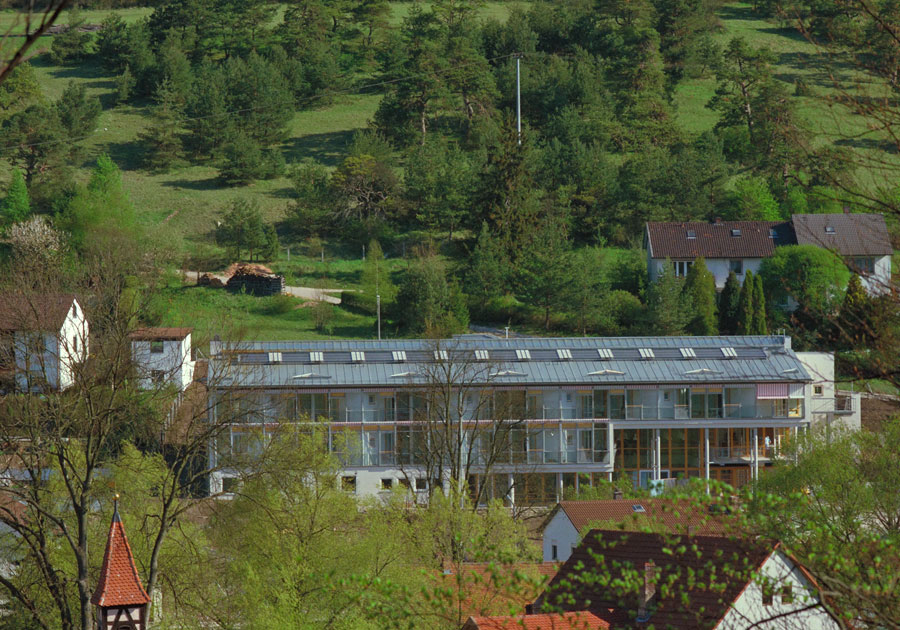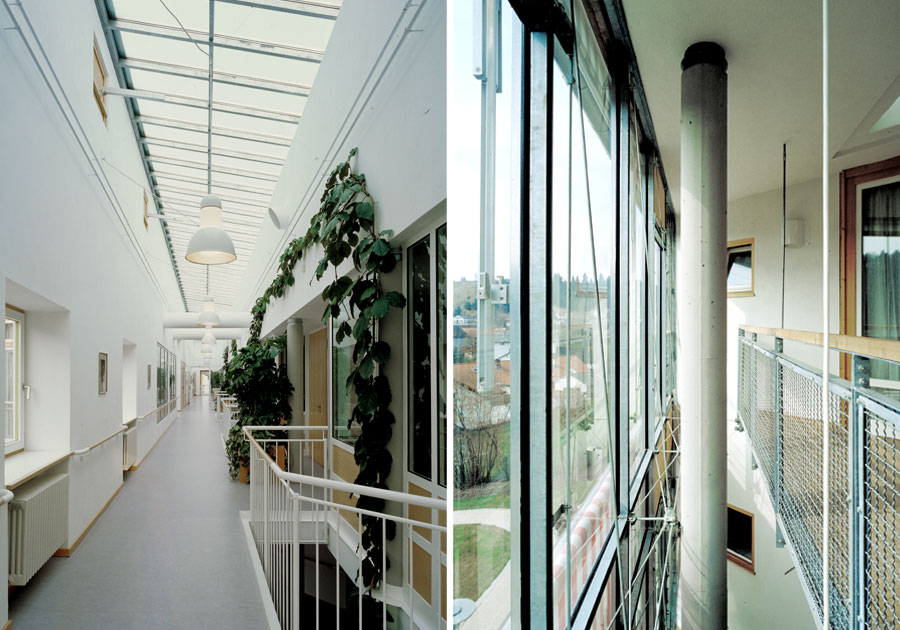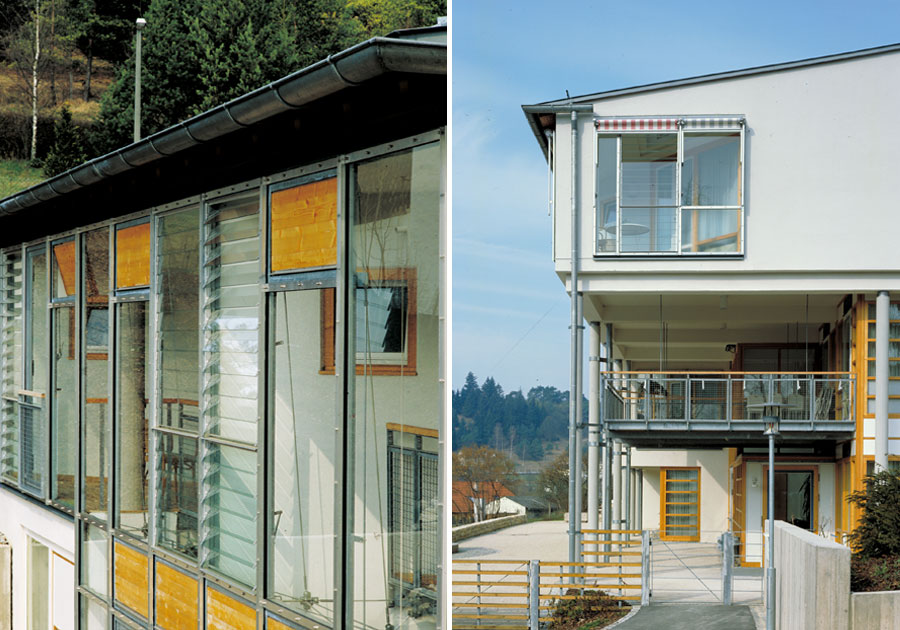Aged Accommodation
Titting, Germany
carried out
1993

The brief of the competition for this home for the aged in Titting was to plan accommodation for 42 residents on a wind protected, south-facing slope in the context of a small community. The essential core of the concept was the home’s hallway; it was to encompass all the elements and circumstances of small town life. For this reason the individual residents’ rooms are designed to allow even bed-ridden patients to partake in the life of the community. The rooms benefit from individual access to the outside as well as to the communal spaces. It was one of the goals to avoid the cell-like character of standard hospital rooms yet still provide enough private space for retreat when desired – this was achieved by the application of provisional sliding wall elements.
Delicate window profiles contrast with the otherwise simple, almost industrial sliding doors. The traditional family altar and indoor planting in every room create a comfortable atmosphere while still allowing enough scope for residents to arrange their rooms as they choose.
Completion: April 1993




