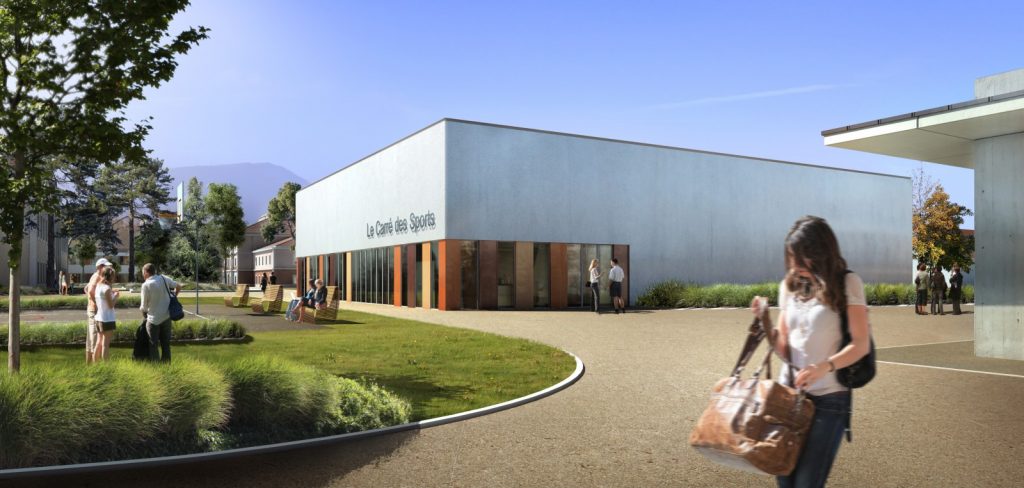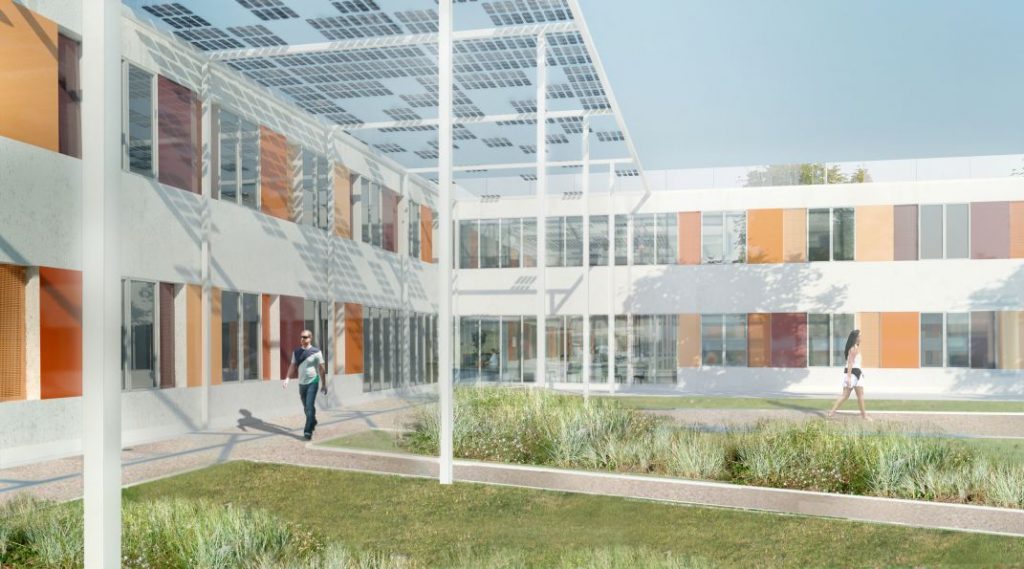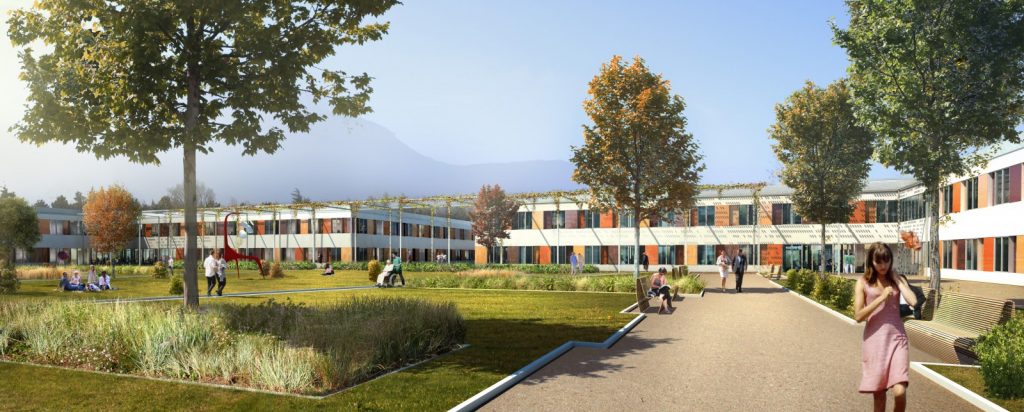Alpes-Isère Hospital Centre
St. Egrève, France
competition
2012

Four new buildings for adult psychiatry, the PHAR-PIJ department (for children and adults with development and integration disorders), the APEX specialised medicine department and a gymnasium will be built on the historic grounds of a nineteenth- century psychiatric hospital. Symmetrical division characterises the hospital site, which is bounded by two roads. Development is in the form of individual pavilions and resembles a small town. The reorganisation will preserve the historic core and create a new, functional hospital complex with modern architecture for psychiatry. The design aims to make the hospital’s reception facilities more human in order to improve care and strengthen specific support.
The conception of compact, reserved structures with varied internal gardens views the patient as an actor in his living space. The new, two-storey buildings are divided into adult and children’s areas.
Competition 2012



