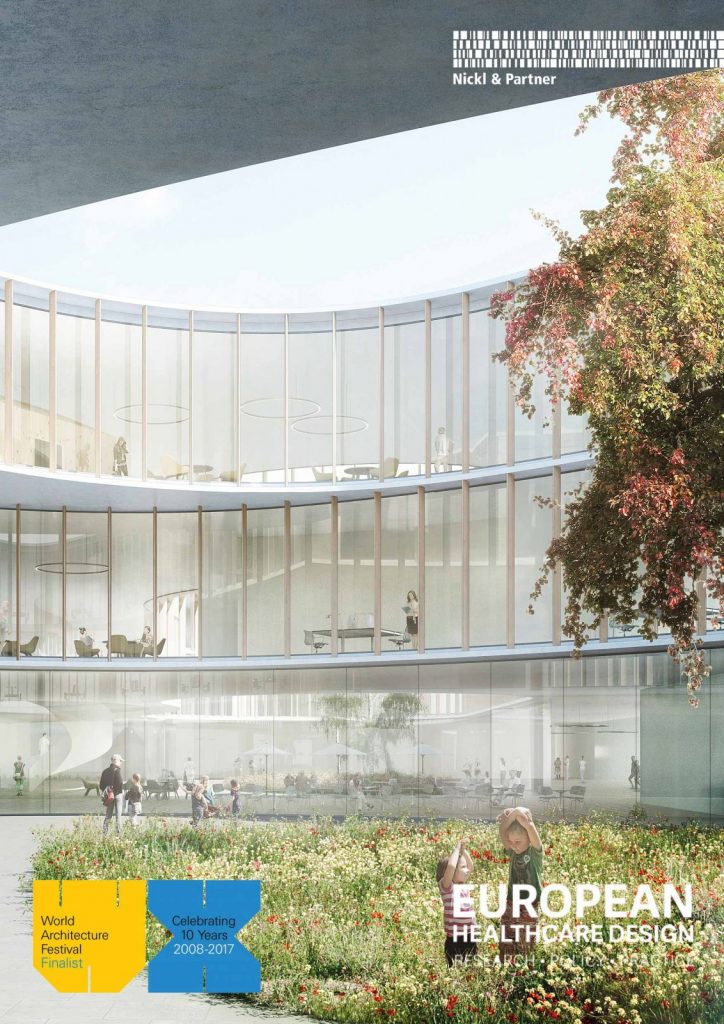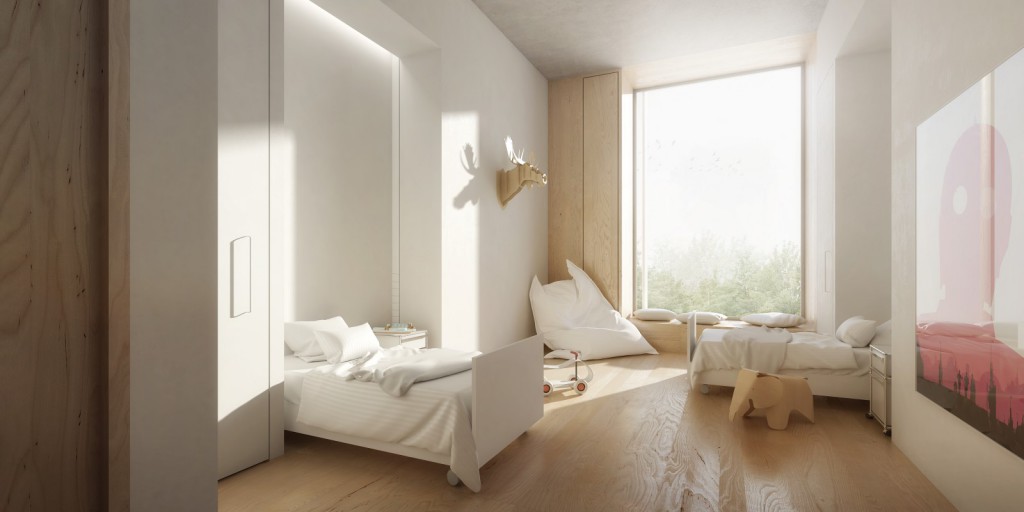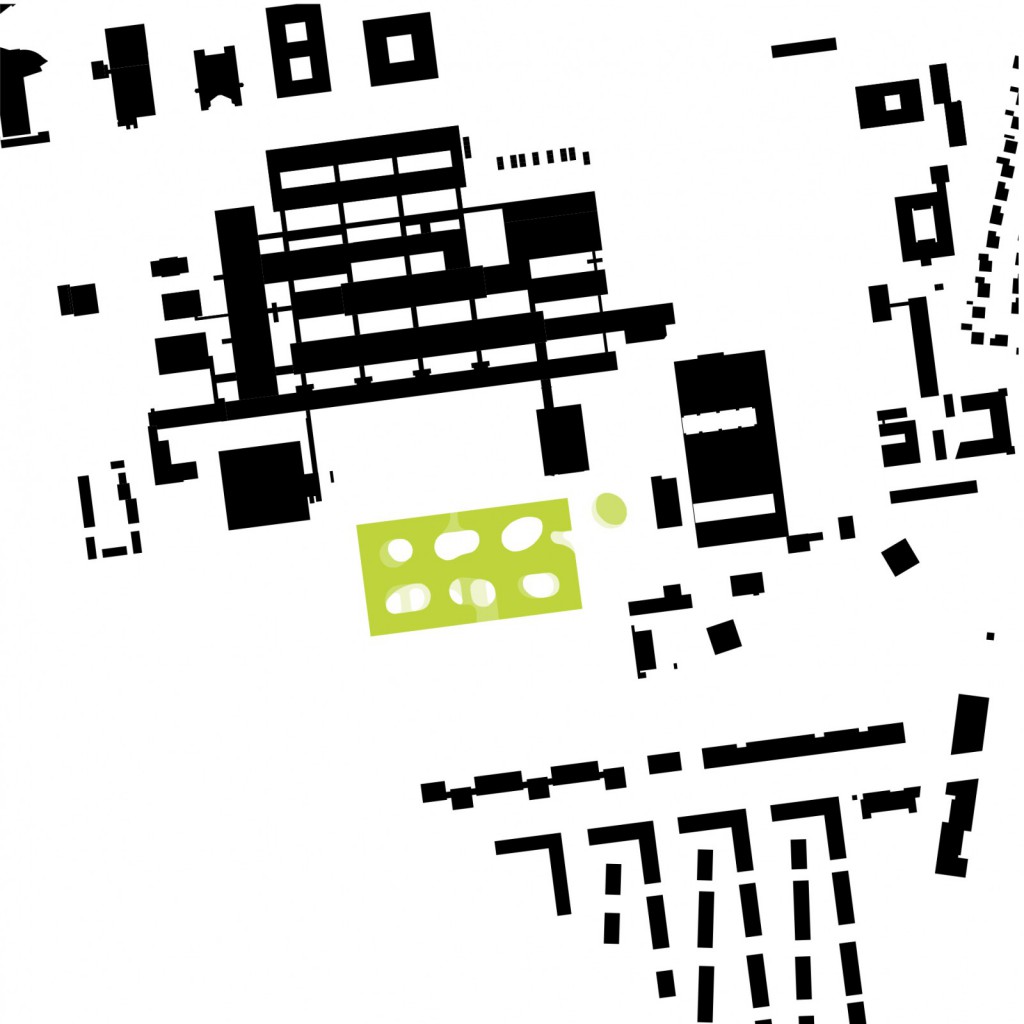Hauner’s Children’s Hospital at Großhadern Campus, Munich
Munich, Germany
current
2015

A new world opens up in the “New Hauner” paediatric centre. Children, young people, parents, new mothers and staff will find a world of play and work interspersed with green islands within the building’s clearly defined boundaries, which are aligned with the structure of the surrounding Grosshadern campus.
The New Hauner will be integrated into the park landscape of the Campus. The design concept picks up this reference to the green surroundings and continues it on the inside. Patients, visitors and staff will feel this as soon as they enter the building. They will be met by a green courtyard and can take time, while passing through, to initially engage with the building and the new environment before entering the actual reception area. The first impression of the building will thus be positive and help to dispel any anxieties associated with a hospital stay.
The totality of the three-storey building will be broken up into small elements by the round, softly shaped courtyards. Each of these green islands has an individual form. Small interior environments with their own character surround each one. They are easily recognisable, assisting orientation and identification with the particular “island environment” and offering young patients, parents and women surroundings flooded with daylight. Despite the tight, operationally optimised linkage of functional areas in the New Hauner, this creates a vibrant, varied building landscape. An opportunity
to spend time in the open air amid greenery is always available without any need to leave the building. In addition, the central foyer keeps access to the patient garden open.
First prize in competition 2015



