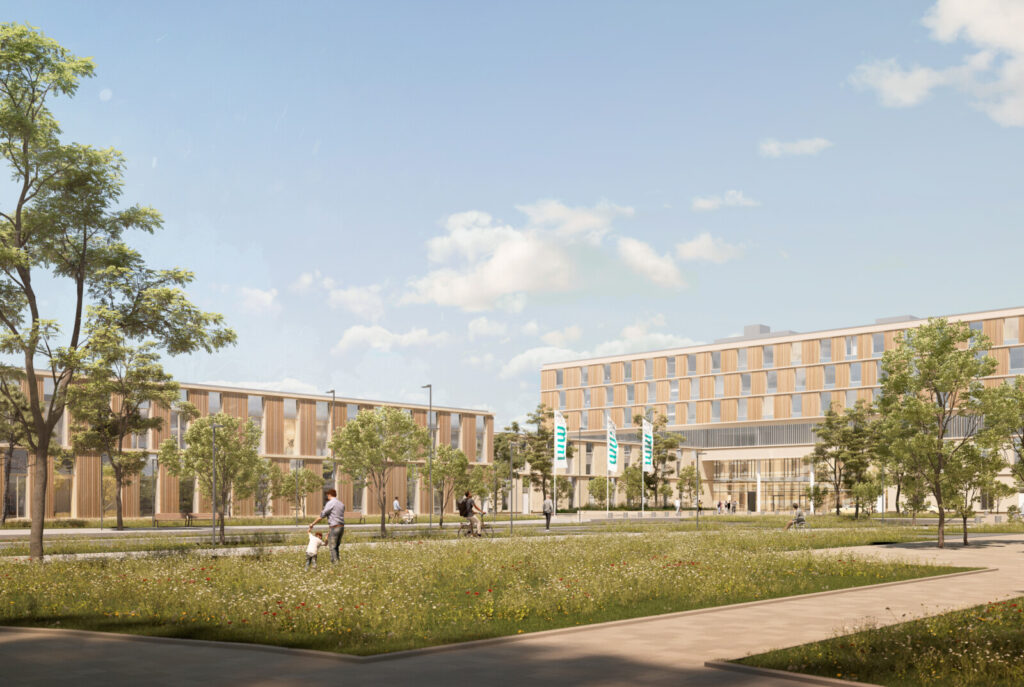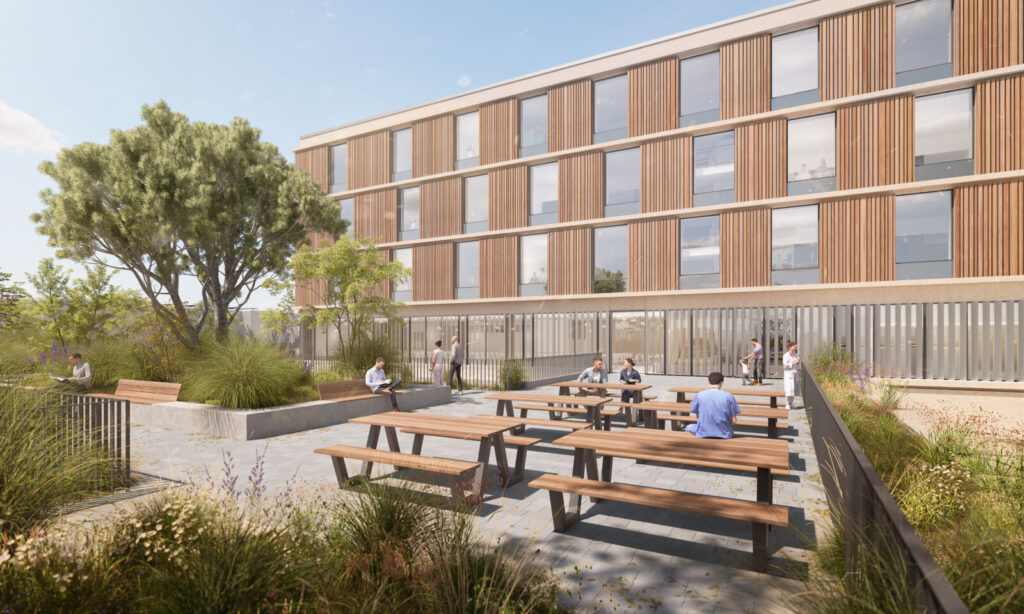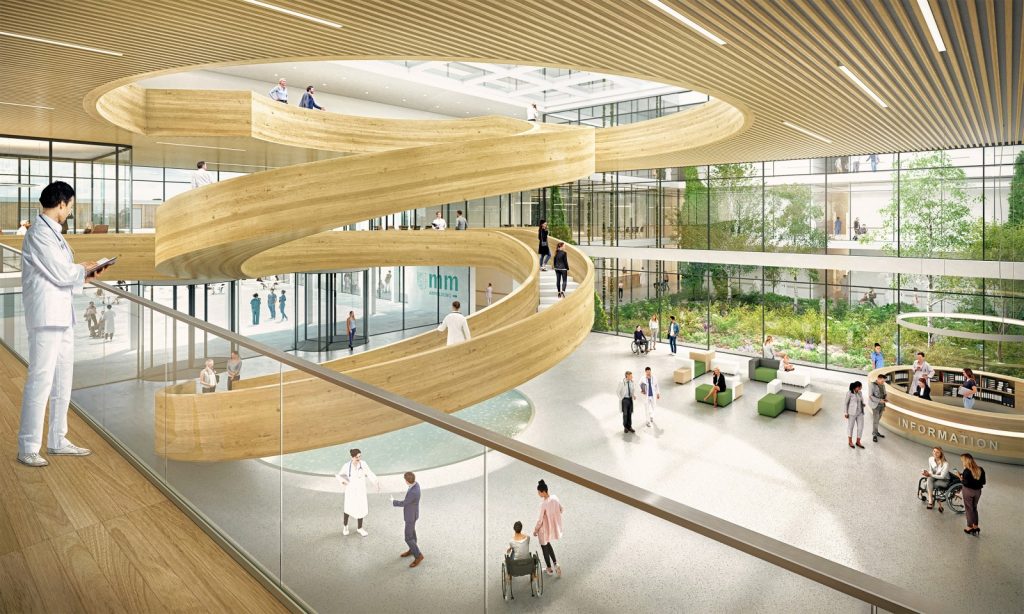Health campus for the city of Memmingen
Memmingen, Deutschland
current
2021

Construction of the new Klinikum Memmingen including a psychiatric clinic and medical care centre
The design envisages a green health campus whose components – the hospital, psychiatric clinic, medical care centre and car park – are grouped around a common square. The planned new health campus is one of the largest non-university hospital construction projects in Bavaria.
The leitmotif of the architectural concept is the creation of an environment that supports human recovery while optimally mapping medical, functional and logistical processes, radiates a positive quality of stay and offers a communicative, inspiring an interdiscipliniary working environment for employees.



