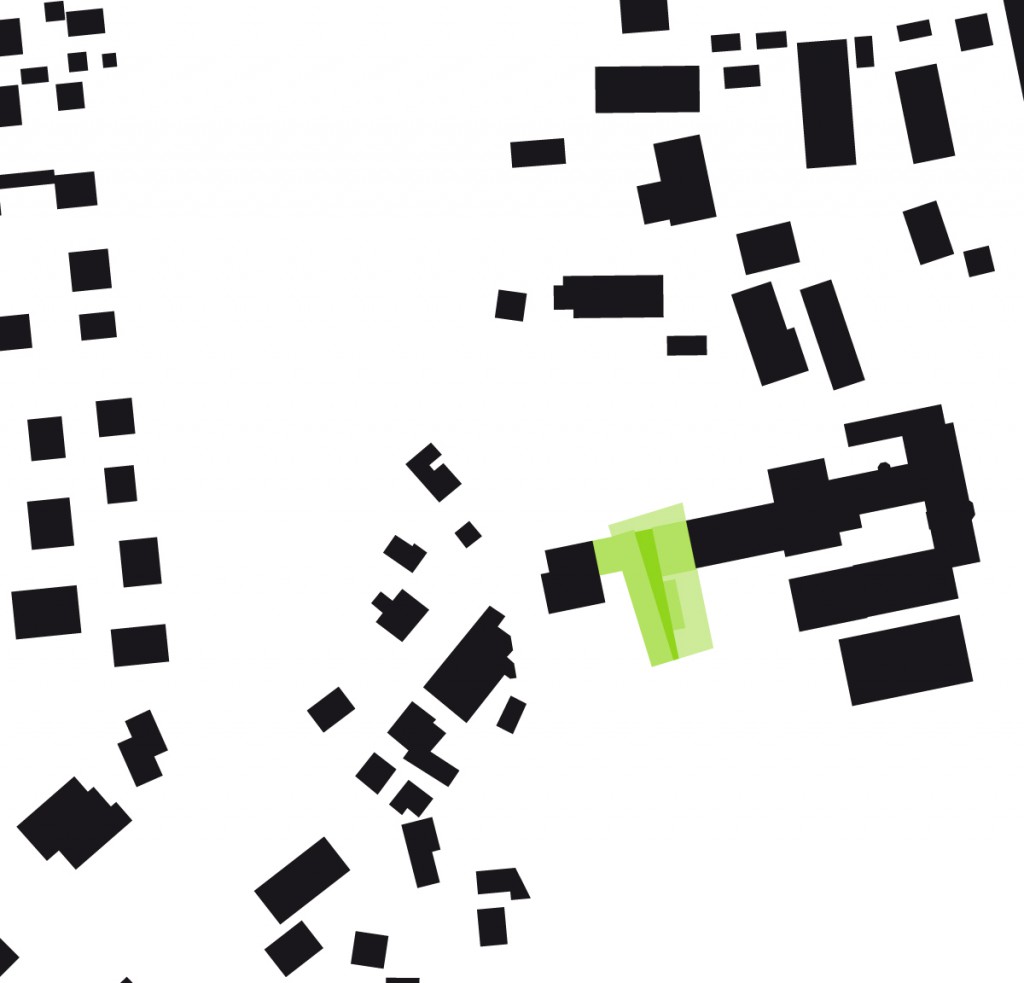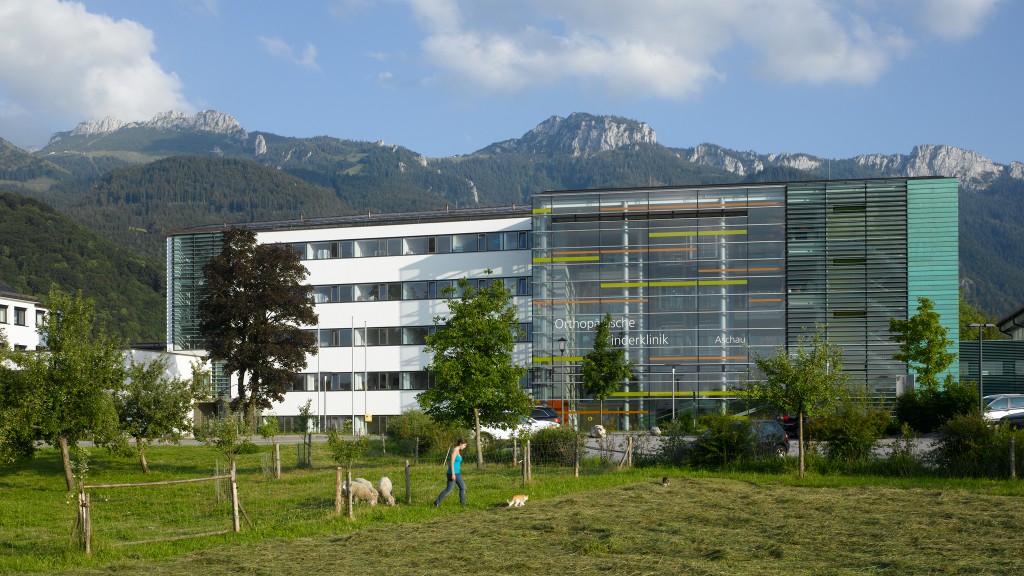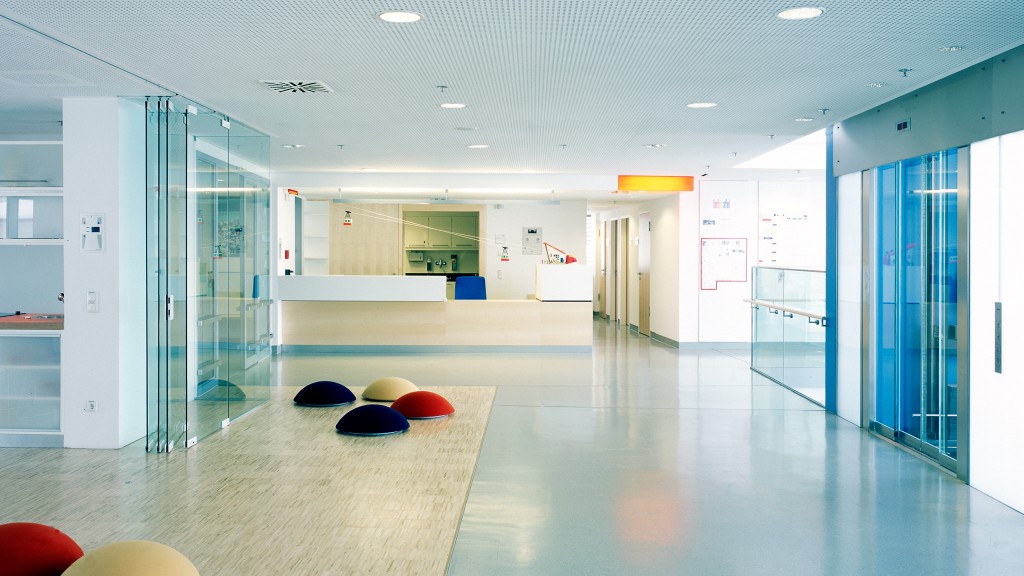Children’s Orthopaedic Clinic
Aschau, Germany
carried out
2004

This two-stage project involved the renovation and extension of a five-storey hospital to include an outpatient department, examination and treatment area, and three general wards. The building is easy to navigate and, with children in mind, includes play and lounge areas in the lobby, wards with large windows overlooking the foothills of the Alps, and a colourful glass façade. The outer decoration and use of natural daylight are intended to emphasise the verdancy of the surrounding landscape and promote the healing process.
One particularly striking feature is the therapeutic climbing wall in the foyer, 15 metres high and four meters wide, which won an innovation award for its unusual and user-friendly use of art in a construction project.
Date of completion: 2004




