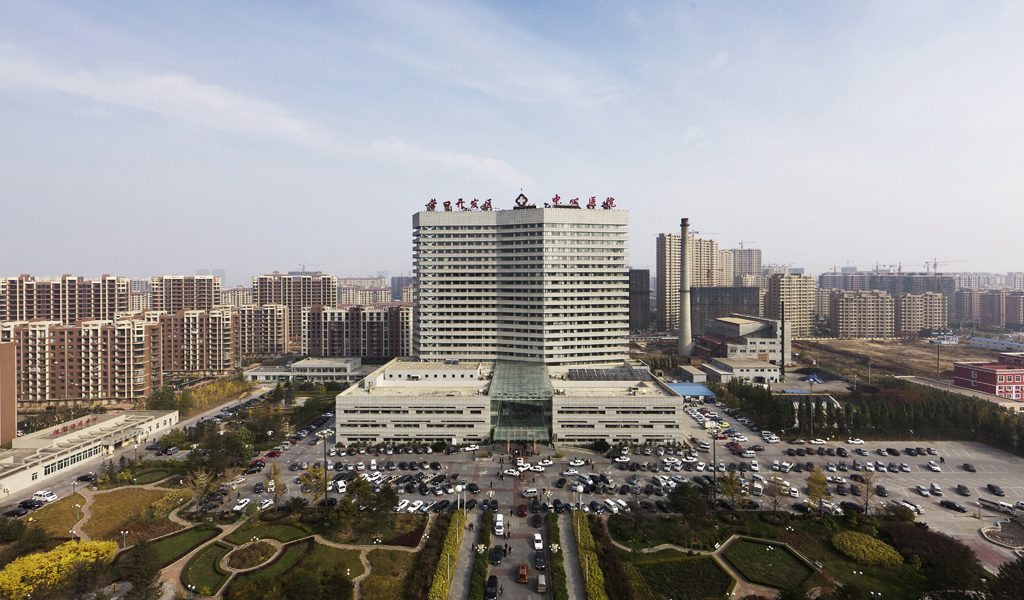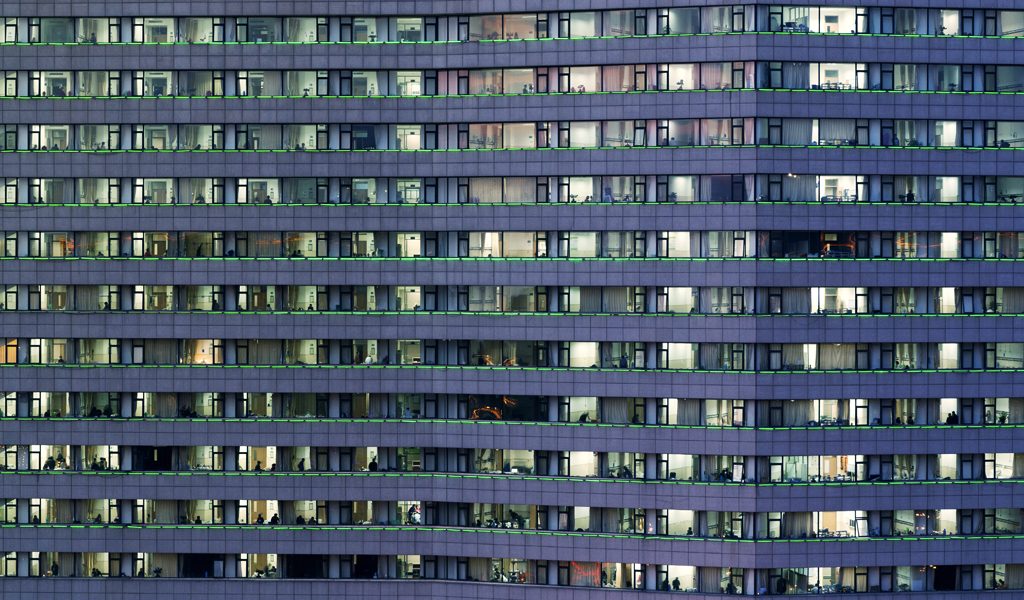Yingkou General Hospital
Yingkou, China
carried out
2008

This new hospital is located in the city of Yingkou in the Chinese province of Liaoning near the border to North Korea. The project was achieved in collaboration with a Chinese architectural practice. It was necessary to take the continental climate into consideration, particularly the extremes of temperature to which the facade is subjected. The brief specified that the hospital was to be fitted out with polyclinic facilities as well as those necessary for inpatient treatment. A fundamental requirement was the orientation of the wards; facing south towards the sea.
The plinth storey contains the ambulant functional aspects of the hospital while a 22-storey high-rise block accommodates treatment facilities and wards. The building presents a landmark for the city of Yingkou and can easily be seen from afar.
The new high-rise is a modern hospital and demonstrates the integration of tradition within a future-oriented built structure. The dynamic form of the complex allows the unification of two factors which should always exist in the design of modern hospitals: the highest technical standards of medical care and treatment, and high-quality, light interior spaces capable of ensuring that the patients’ period of residence be as pleasant as possible. In this case the views are directed towards the nearby coastline. This orientation concept determined the linearity of the structure, which still emanates a certain dynamic quality through the two changes of direction.
In operation: November 2008



