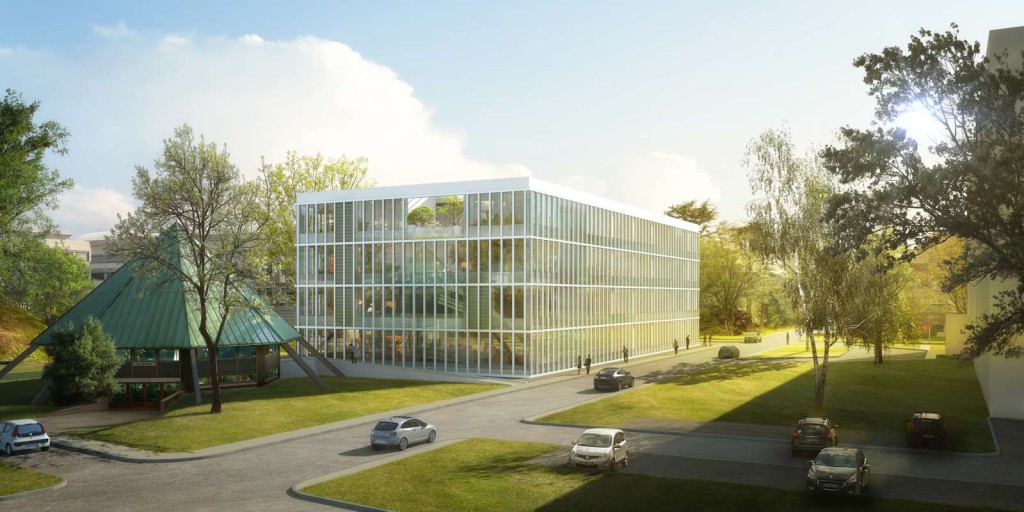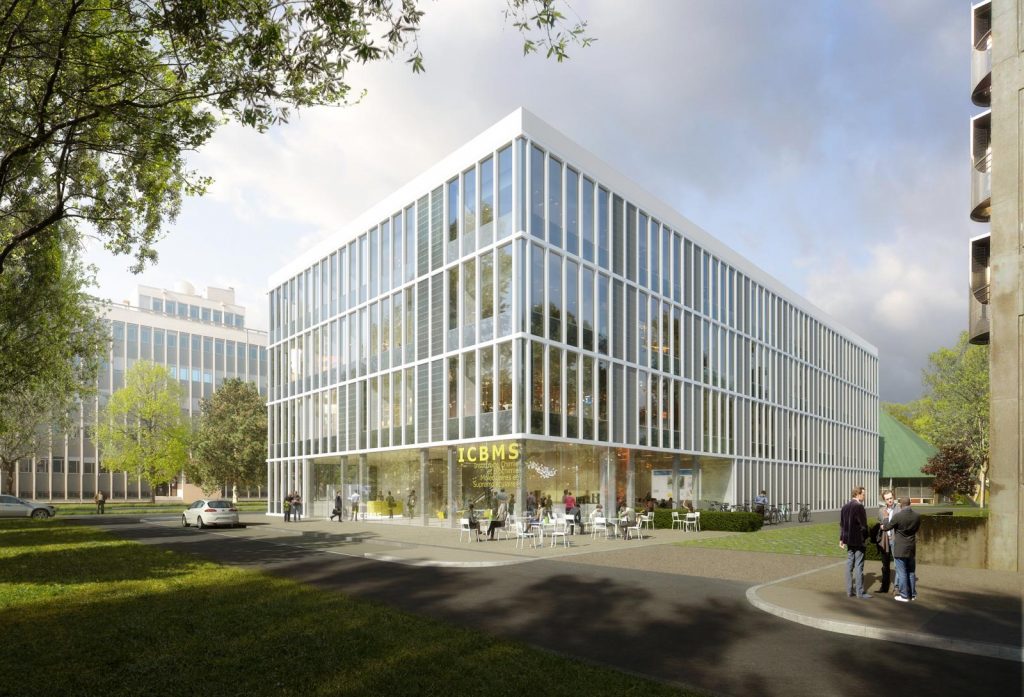La Doua, University of Lyon I
Lyon, France
competition
2014

The simple, bold design of the new chemistry and biochemistry building, located on the La Doua technology campus, fits elegantly into the intersection between two adjoining roads.
The reception hall is a semipublic area open to the outside. Light from the magnificent atrium and staircase directly opposite the entrance creates a visual connection with the research areas as soon as visitors enter the building, and the sky is visible through the glass roof.
The various upstairs departments are clearly grouped for ease of navigation. All of the laboratories are behind the east façade, and the smaller rooms on the north and south gables also overlook the outside. The atrium is the essential link between these two areas, with walkways reducing its apparent length.
The three research levels are laid out identically, partly to make it easy for users and visitors to find their way around, and partly so that they can be used flexibly for different projects. The different sections of the building are constructed on a 1.15-metre grid, and can be adapted to reflect future changes in technology and research.
The building envelope uses the same size of grid, so the windows also follow this format. The concrete sections between the windows are clad in enamelled glass, giving the ensemble a strong sense of verticality.
Competition, 2014


