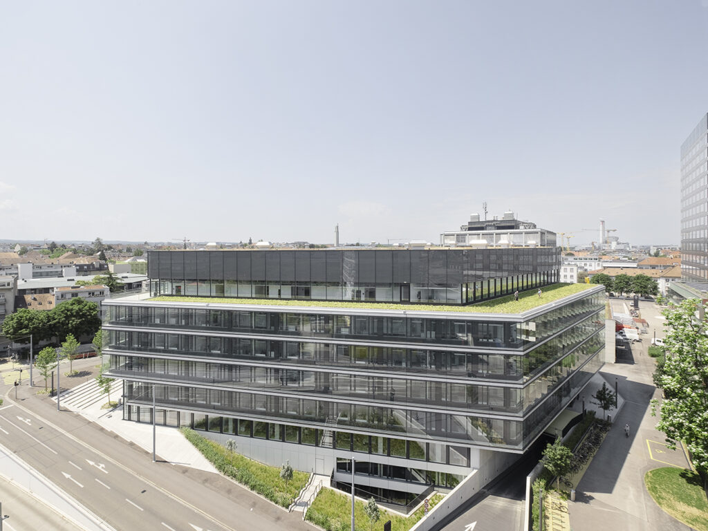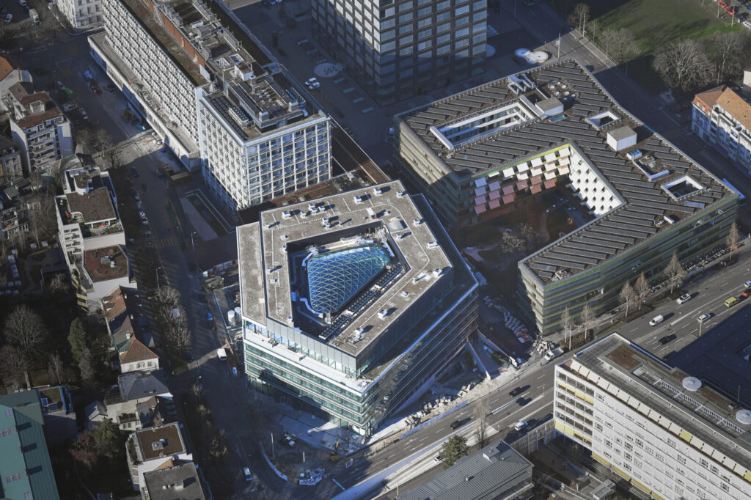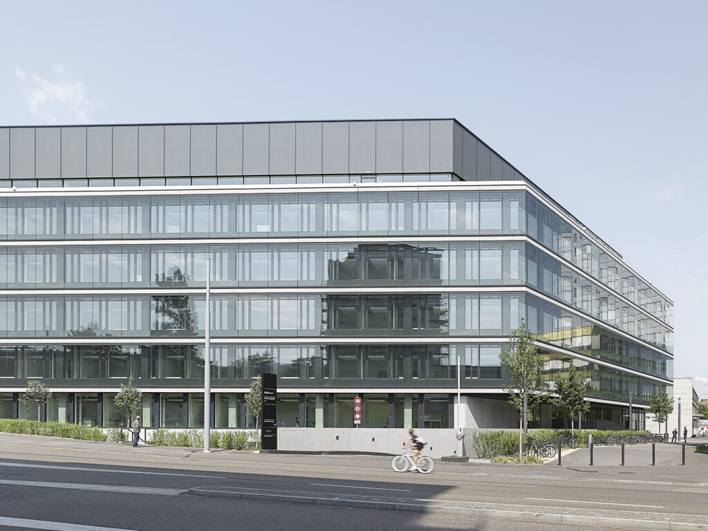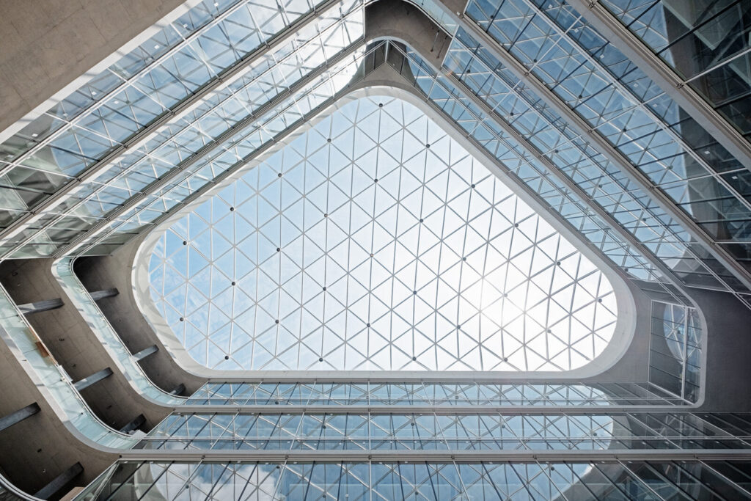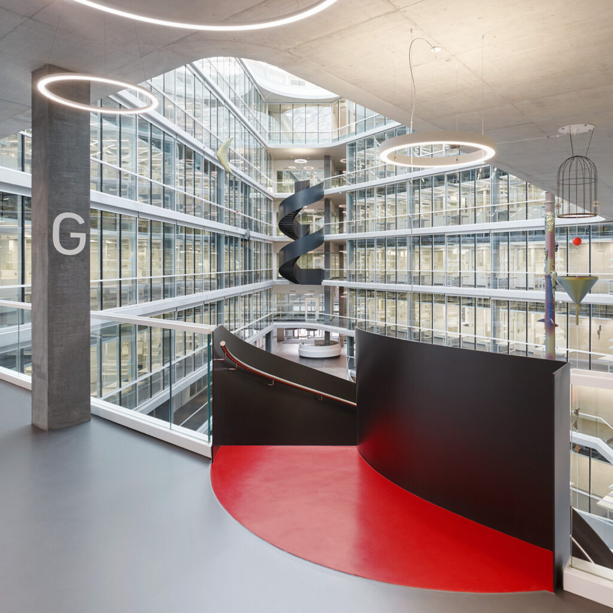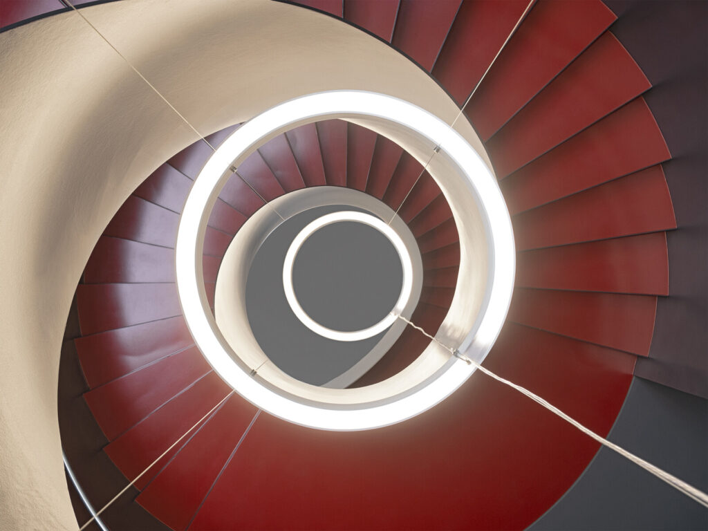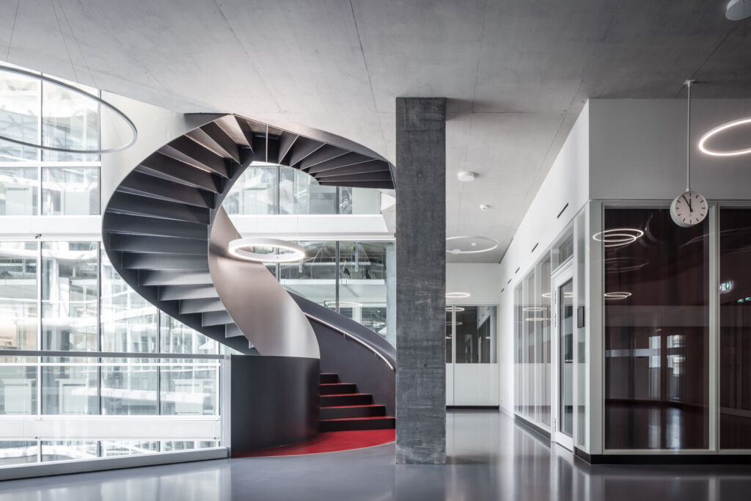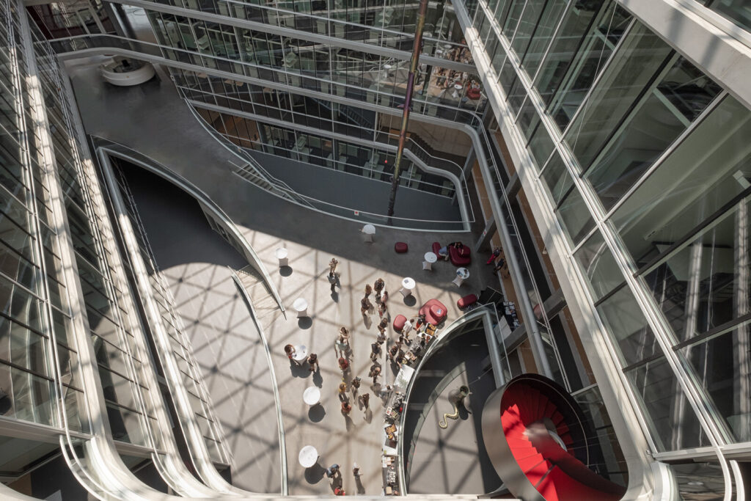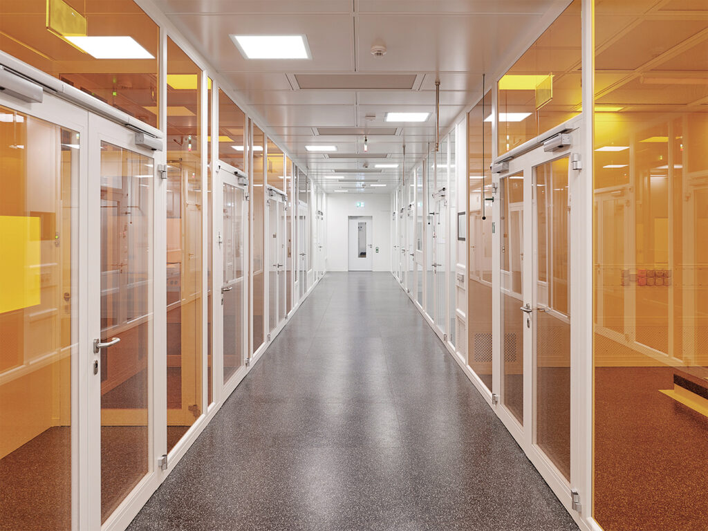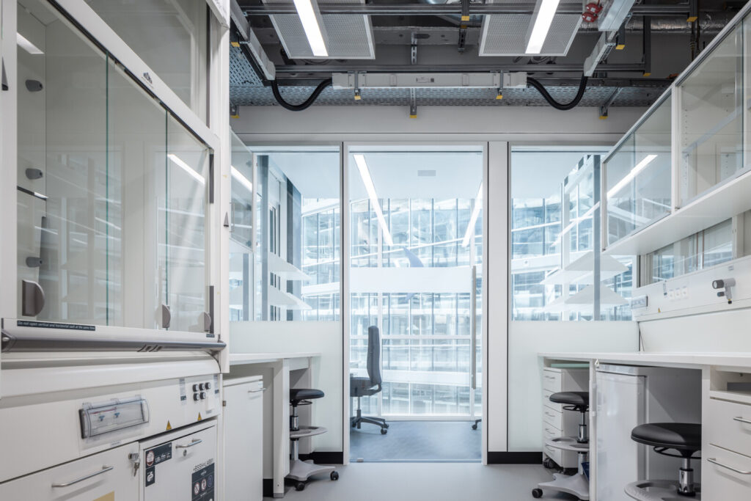BSS Laboratory and Research Building, ETH Zurich
Basel, Switzerland
carried out
2023
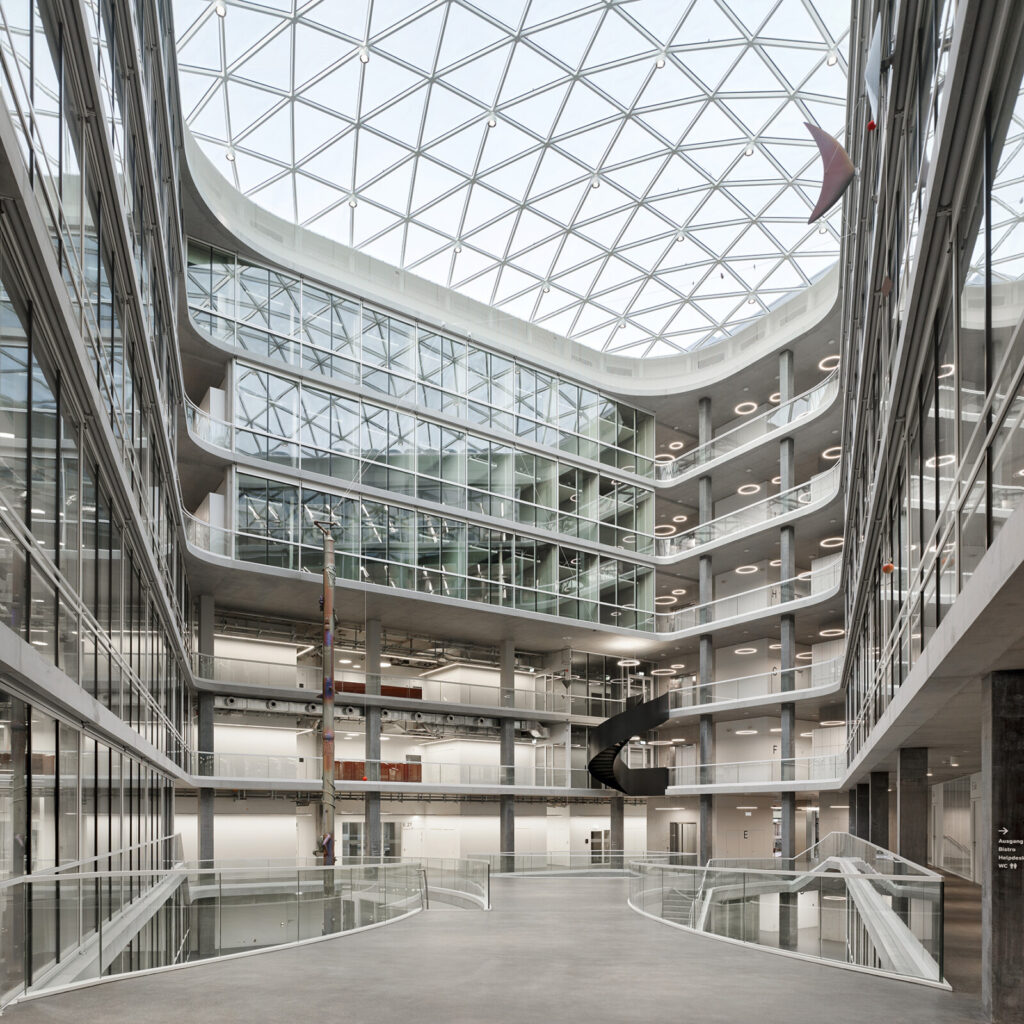
BSS, a new laboratory and research building on the Basel campus of the Zurich technical university, was intended as an unmistakable statement of the institution’s identity. A deliberate decision was made to build not a landmark skyscraper, but a subtle, sustainable addition to the urban fabric whose scale matched that of the adjacent children’s hospital rather than overshadowing it.
The result is a six-storey building with a central atrium in a prominent position within the city, and with a slim, low-key format. Its floor plan is designed to bring different departments together in order to maximise efficiency, while meeting the need for long-term functional flexibility and achieving the very highest technological standards and a balanced but distinctive image. It is self-contained and compact, defining architectural boundaries and offering a pleasant, brightly lit working environment.
First prize in competition, 2014

