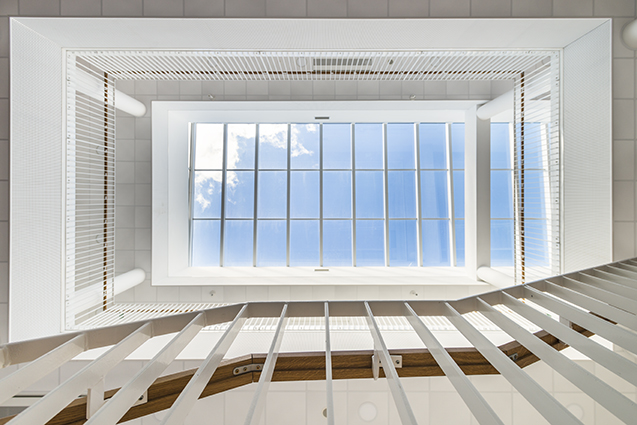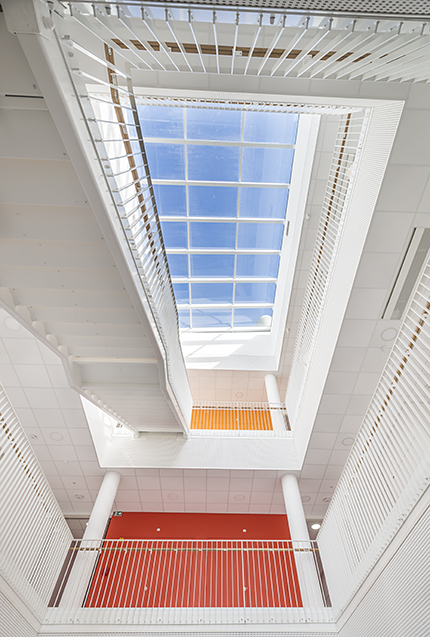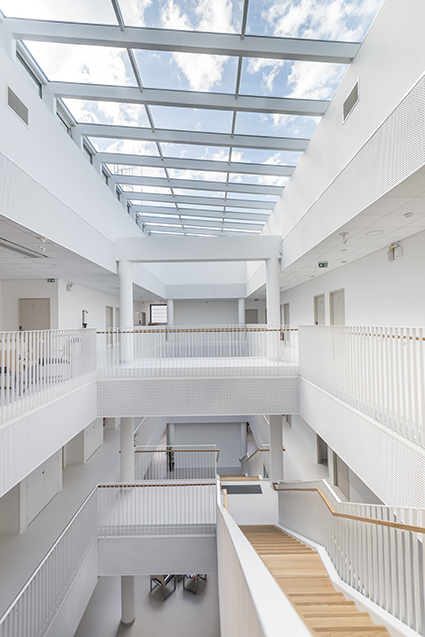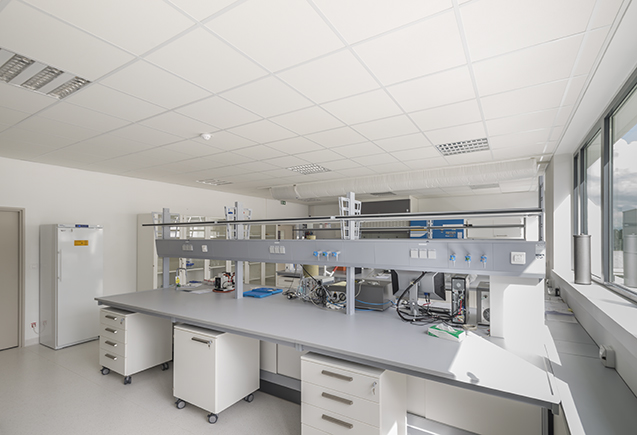ILL Science Building, EPN Campus
Grenoble, France
carried out
2014
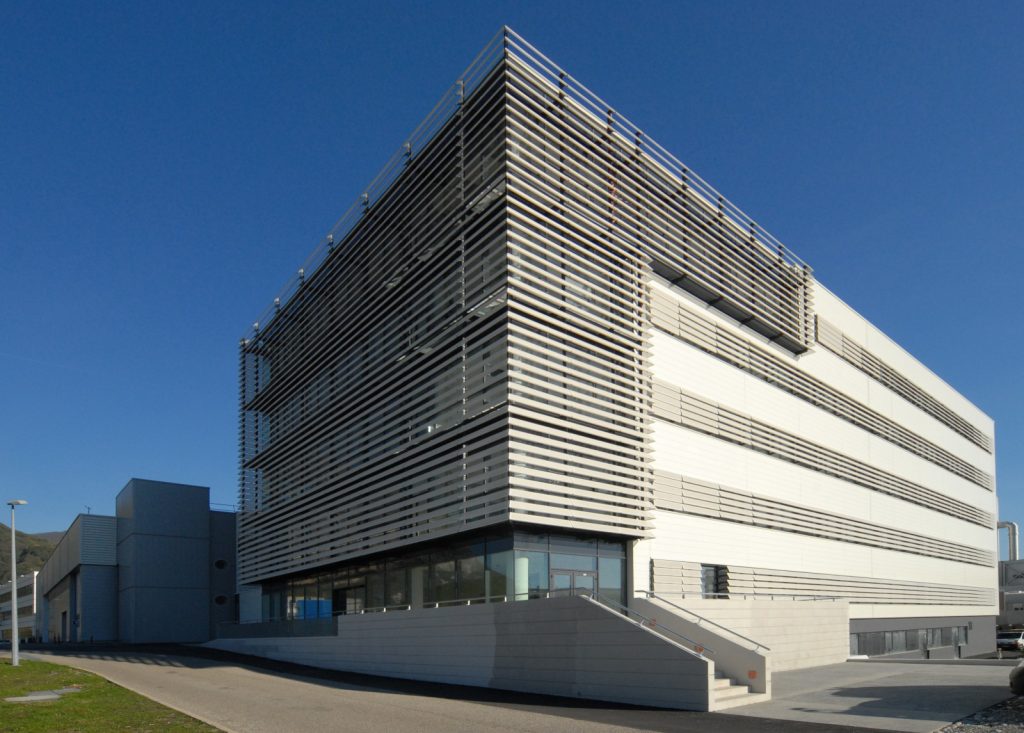
The science building’s monolithic block presents itself at the tip of the Polygone Scientifique peninsula. The building shall represent advanced technology in the area of research into soft matter and materials under extreme conditions and keeps watch, as it were, over the entire site. It combines areas for scientific research, reception spaces and offices in a complex arrangement.
The architectural challenge consisted of creating a homogenous ensemble, despite the numerous functional specifications that influence function, form and dimensions in equal measure.
Functionally and architecturally, the building creates a connection between the ILL5 neutron reactor and the ESRF electron storage ring. Formally, the building develops from a simple cuboid that is kept in motion both day and night by the interplay between masses and façade penetrations.
As an exemplary contemporary research institute, the building should represent the building culture of our epoch through its innovative and future-oriented character. This objective was primarily achieved by the special façade design. At the upper levels, it consists of bright perforated metal bands that are uniformly distributed over the façade. By day these elements function as balustrades in front of opaque areas and sun protection in front of window areas. At night they make the science building appear to be bathed in white light and give it a calm, clean presence.
Date of completion: 2014

