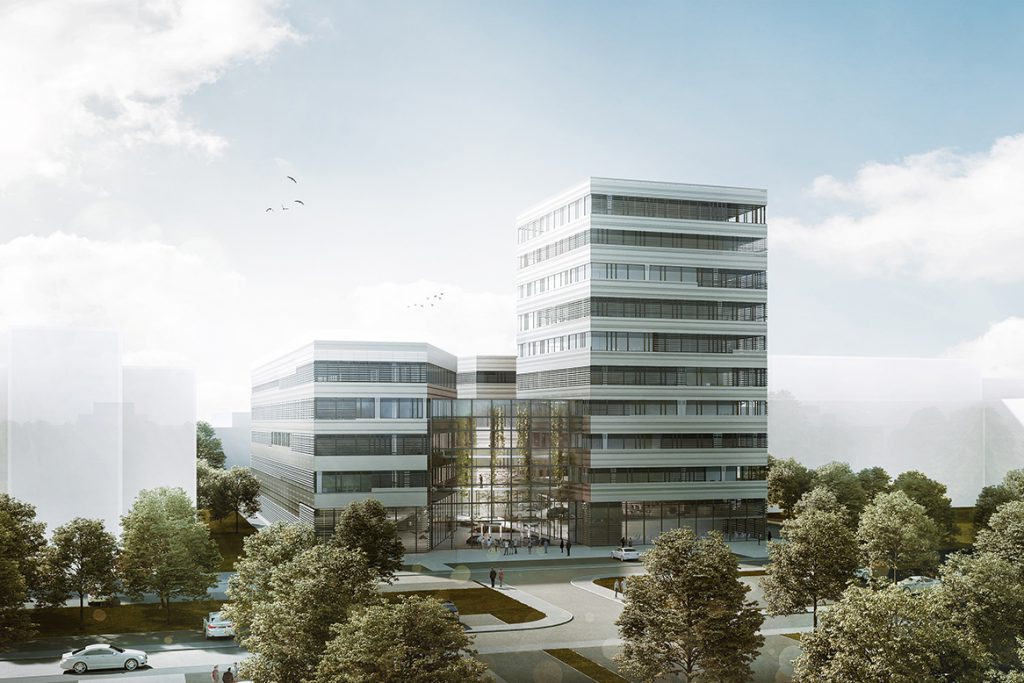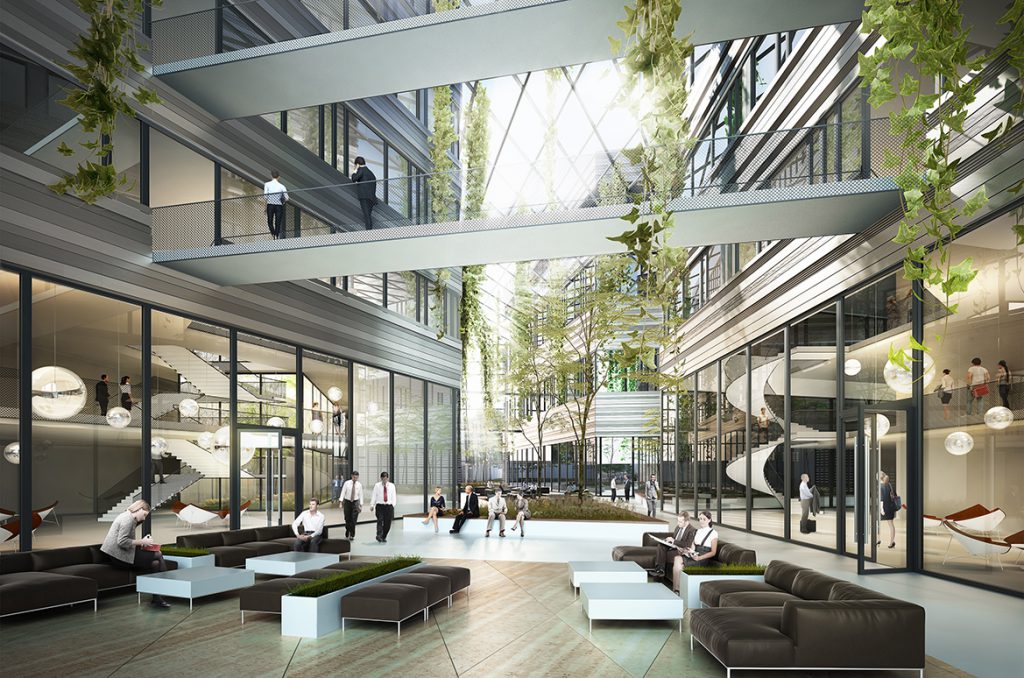Nickl & Partner
Second place in the “Höchst Infraserv Study for a Customer Project “ competition

Nickl & Partner Architekten AG participated successfully in the “Höchst Infraserv Study for a Customer Project “ competition and took second place.
A prestigious new company presence had to be planned in the Höchst industrial Park. In addition to contemporary office workplaces for approx. 520 employees, the design should also include excellent laboratory areas.
The central idea of the Nickl & Partner Architekten building concept was the creation of a place that reflected the spirit of the company’s philosophy and a modern work environment. Integration of employee needs in the work environments and friendly, flexible, open-plan rooms form the basis of the design.
The urban development concept for the new building provides for the creation of three building volumes that are connected to each other by a common, three-storey atrium. Another varied working landscape is found there. Footbridges that connect the work areas with each other enable efficient interaction between the buildings. Individual elements, such as planting, footbridges and lounge areas, transform the atrium into an identity-forming centre which forms an attractive working landscape that retains the option of separating individual areas for use by third parties.
Extract from the jury minutes: “The glazed atrium as a ‘space in-between’ was viewed very positively and presents a unique feature. […] Overall, the design was assessed as a very good proposal for an identity-creating and very usable company headquarter.”
We are delighted by this second place!


