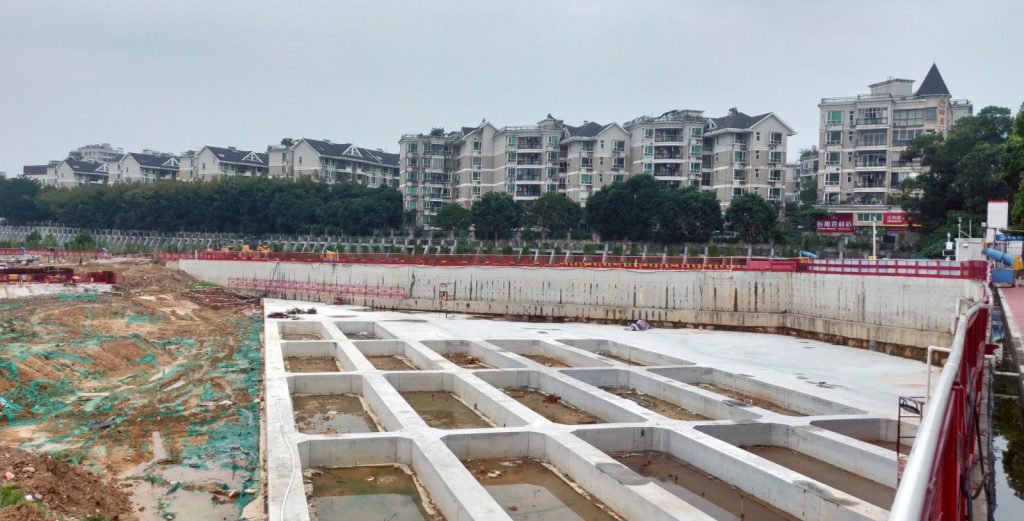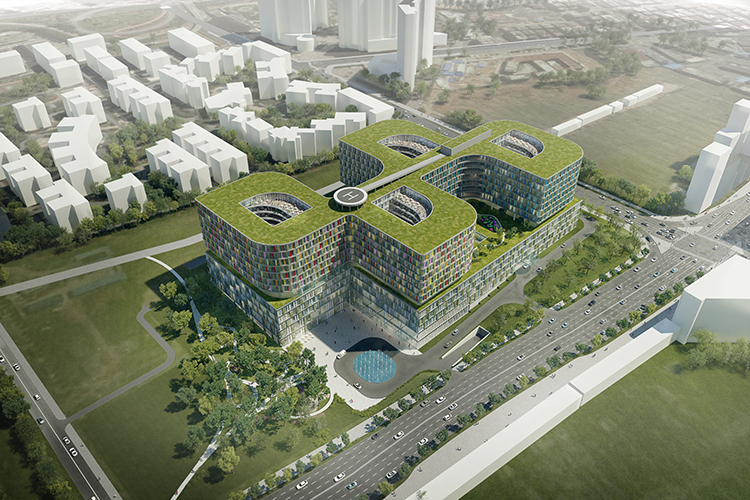Nickl & Partner China
Site visit at Shenzhen 2nd Children’s Hospital

Progress is being made! Last Saturday we visited the construction site of our current hospital project in China, the Shenzhen 2nd Children’s Hospital.
The new children’s hospital has been designed as a regional full-service hospital. In order to meet the special requirements of a children’s hospital, the design focuses on functionality, variability and flexibility and thus reflects the specific needs of children in hospital. It therefore offers a large number of ward types which meet the different requirements of patients of all ages from babies to adolescents.
Interior courtyards in the nursing, diagnosis and treatment units reduce the buildings’ mass. These provide generous daylight, ventilation and landscaping to help the patients recover and create a pleasant work environment for the staff. In addition, the hospital improves the diversity of the neighbourhood through the design of open spaces and the diverse choice of cafés, shops and public facilities.



