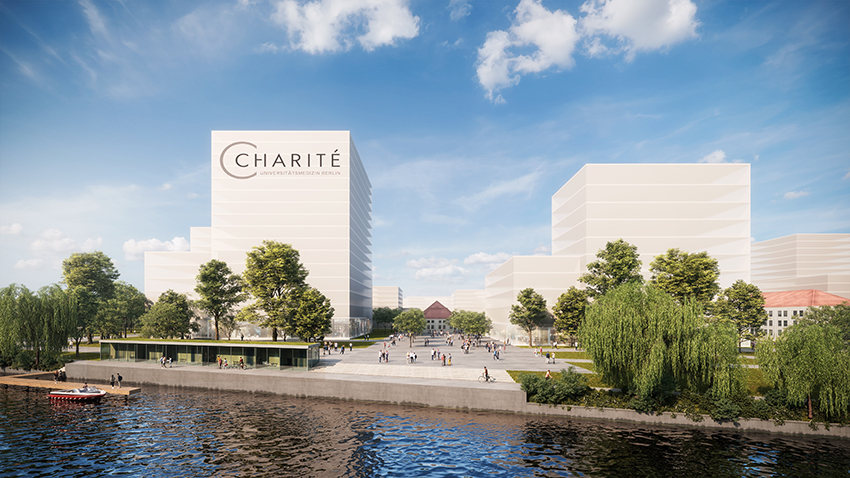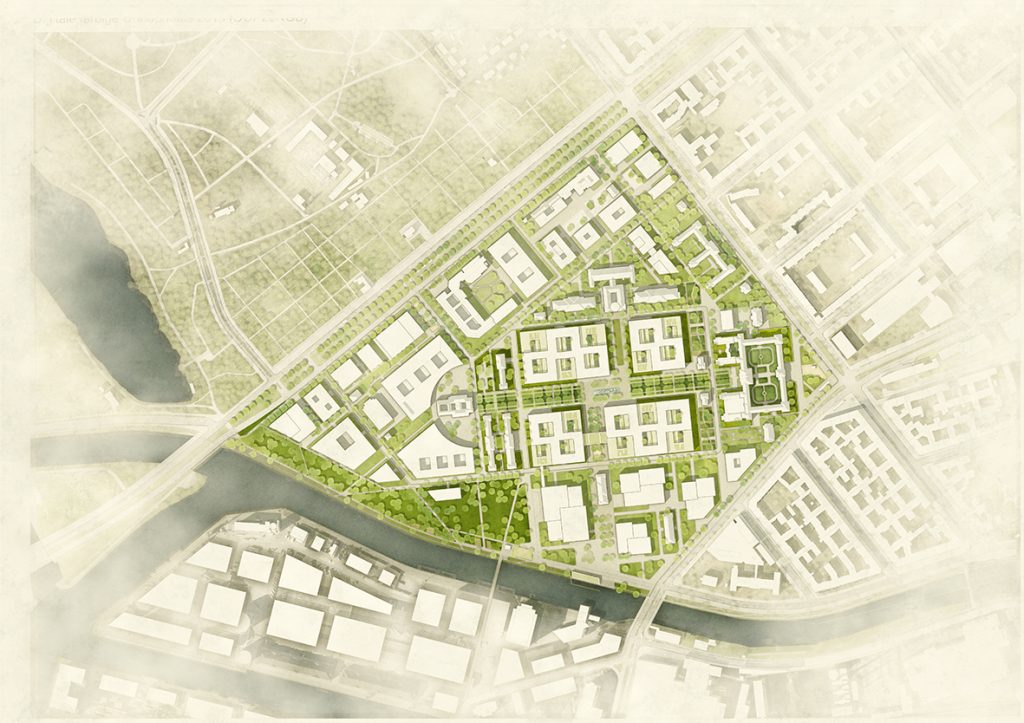Nickl & Partner
Contract for the overall development planning of the Charité Campus Virchow-Klinikum in Berlin

We are pleased that Nickl & Partner Architekten will help shape an important future location in Berlin’s health care landscape.
The Campus Virchow-Klinikum of the Charité university hospital in the north of Berlin is being fundamentally restructured and expanded under a long-term development plan until 2050 in order to create the structural preconditions for state-of-the-art university medicine today and tomorrow. In a multi-stage selection process, Nickl & Partner Architekten were able to convince the jury with their vision for the campus.
Among other things, the restructuring will result in a new orientation and greater opening to the banks of the River Spree. The historically significant central axis of the campus will be further emphasised and the campus will provide attractive sub-areas for patients, staff and visitors.
Since its construction, the Campus Virchow has gone through a varied history in terms of building typology. In the 1970s, Ludwig Hoffmann’s classic pavilion layout was largely replaced by the large-scale structure of the design by Werz, Ottow, Bachmann and Merz. The current reorientation permits to create a unique symbiosis of historical campus and room modules open to the future.
We are looking forward to tackling this task together with the planners from Machleidt (urban development and planning) and Sinai (landscape architecture)!


