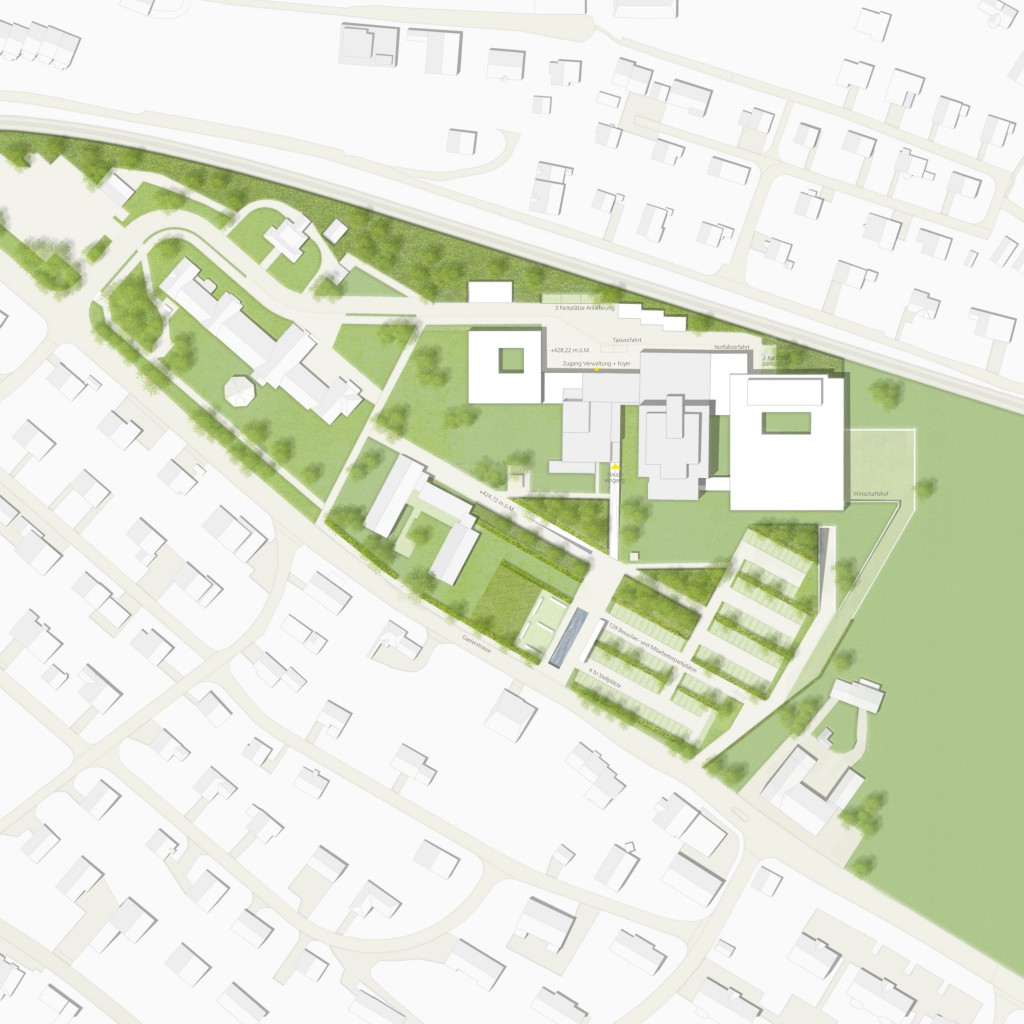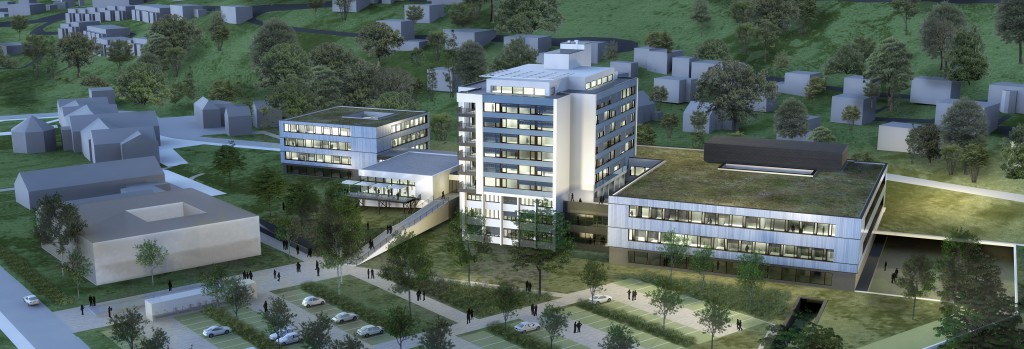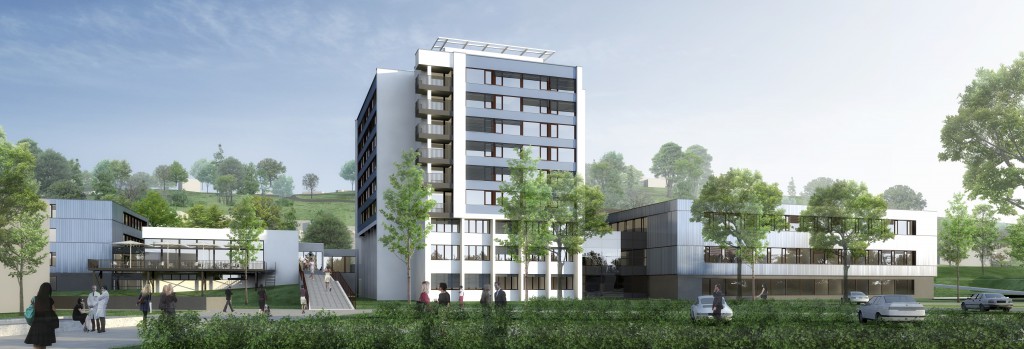Linth Hospital
Linth, Switzerland
kompetisi
2011

The additions to Linth hospital in Uznach pick up the existing building orientations and expand each one with a complementary, compact structure. The new west building takes over the hospital’s administrative functions. The east extension primarily provides areas for examination and treatment.
Thanks to the two new buildings, the existing entrance area is expanded to a generously proportioned foyer with sight lines to the lift area in building B. Axes are picked up and extended logically as main routes. Each of the functional areas within the building structure is located to prevent through traffic, with the objective of creating a general separation of patient and staff circulation.
An external sunscreen in perforated aluminium panels decisively shapes the appearance of the new buildings. Depending on the time of day, light and shade result in different moods. The single-story plinth of the new buildings features a sunscreen designed in laminated cedar elements that provides a dynamic façade appearance through the interplay of open and closed elements.
The design goal for the garden is harmonious integration into the open, adjacent landscape and its continuation inside the hospital grounds. A meadow landscape defines the centre of the hospital. Together with the healing and therapy gardens, it forms the centrepiece within the building complex.
The objective of the additions was creation of a future-oriented building that met the specifications for energy efficiency and reduction of long-term operating costs. Consequently, the new buildings were built as compact structures with a contemporary architectural vocabulary.
Competition 2011: 2nd competition stage



