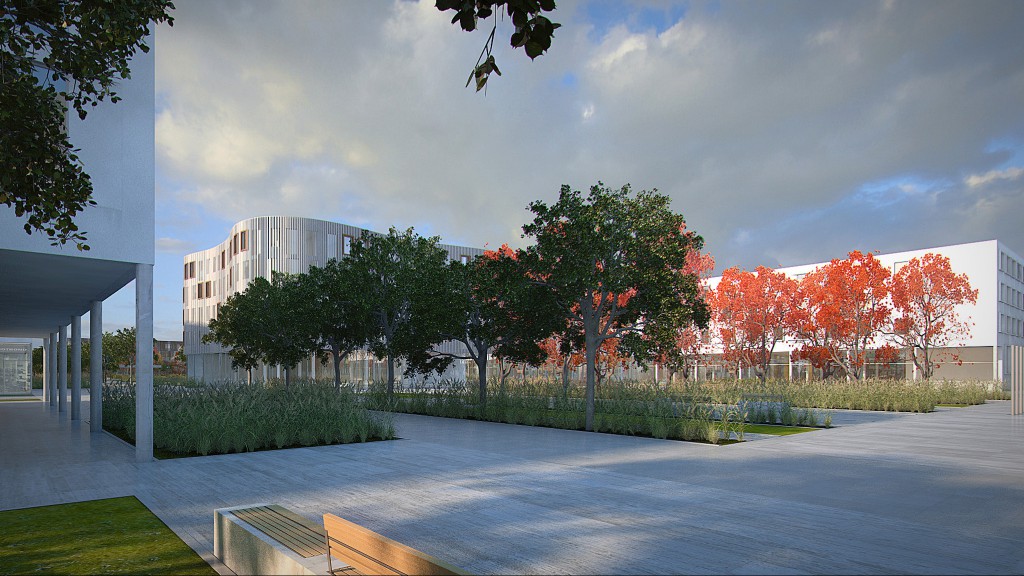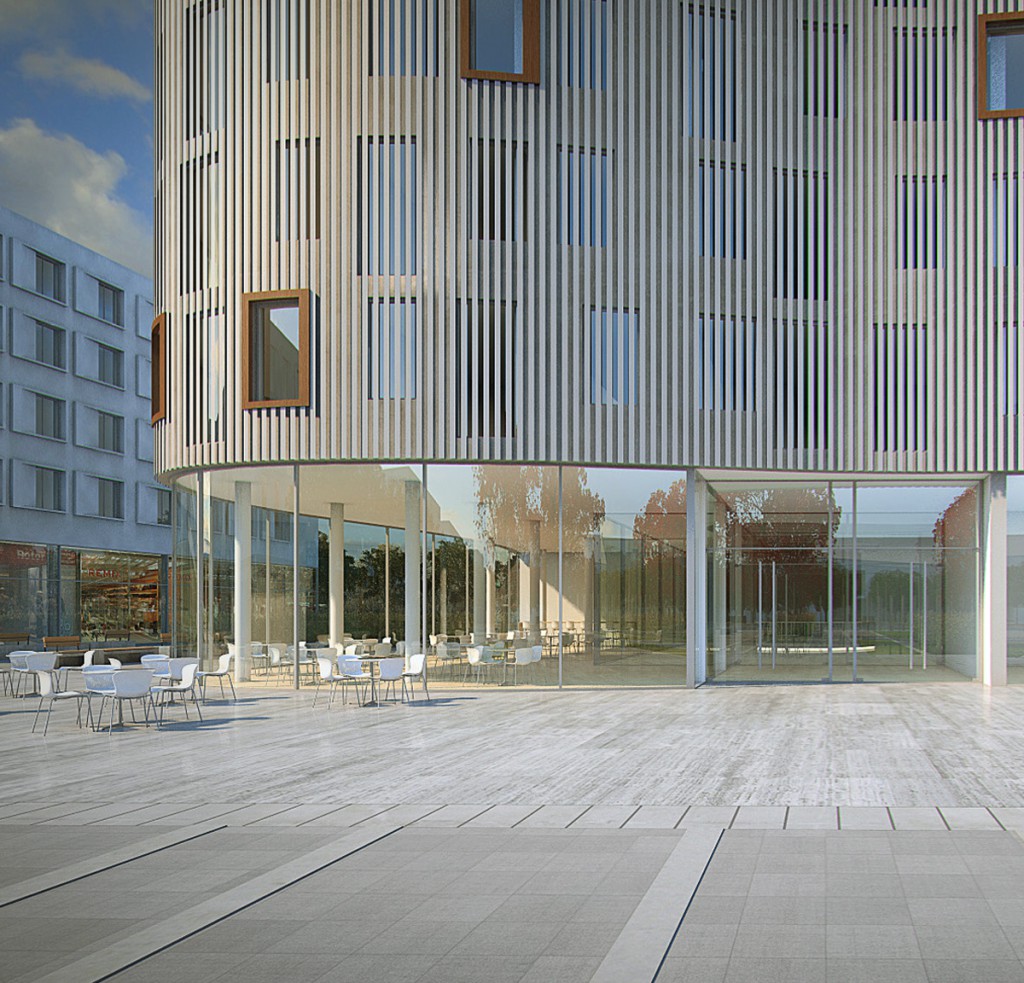Multifunctional Medical Center St. Petersburg | Residential
St.Petersburg, Russia
dalam pelaksanaannya
2013

Master plan for the construction of a new multifunctional medical center.
The exemplary new medical center in the north of St. Petersburg will meet the latest medical standards for central Europe, ensuring that the surrounding region and country can provide its military and civilian populations with quality medical care. The plan also includes buildings for research and teaching, as well as student and staff accommodations on this site with its convenient transport links – close to the KAD (St. Petersburg ring road) and Primorskoye shosse, within the Gorskaya recreation area.
In the northern part of this area, the new hospital and medical center form a single functional unit. A generous green arterial pathway connects all areas and defines the transitions between the different departments. The complex is approached from a central square, through which a boulevard links the residential area to the east with the research and teaching campus to the west.
In order to optimally integrate each area with each other, it is vital to link the working environment to the living areas nearby. With the Living Campus we have created a lively residence where a variety of different structures will reflect the variety of life. All public points of contact are incorporated into the campus, short pathways and roofed arcades guarantee optimal connections between public spaces and give a lively urban feel. Recognisable from afar, the Guest House provides special accommodation for family members of patients or visiting doctors from all over the world.



