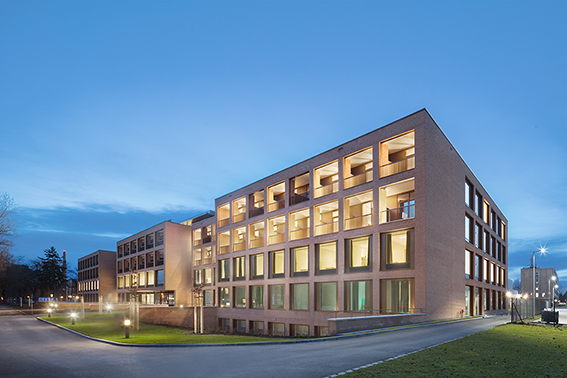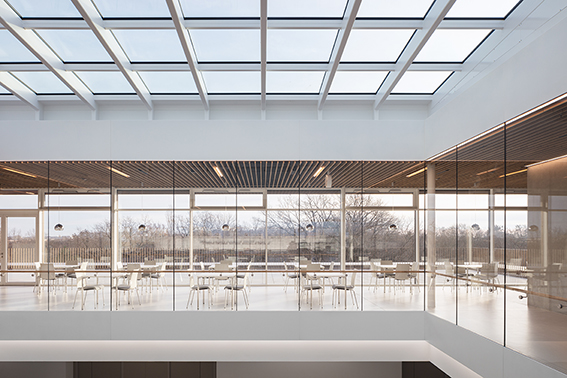Nickl & Partner
Opening of the new rehabilitation clinic at Unfallkrankenhaus Ber-lin (ukb)

We are pleased that after three years of construction, our new rehabilita-tion clinic on the ukb health campus has been opened.
On a gross floor space of around 21,400 square metres, the new rehabilita-tion clinic now provides 151 beds for the integrative rehabilitation, respir-atory weaning, neurological rehabilitation and sports medicine units.
With its orange-red clinker brick façade, it achieves the balance between independence and integration into the urban context. The 135-metre long structure is subdivided into five segments. The segmentation is reminiscent of the classical formal language of the listed campus buildings with their central and lateral avant-corps. At the same time, the large window open-ings of the façade design leave no doubt as to the innovative and contem-porary character of the clinic.
The room programme includes therapy areas for gait analysis and training as well as physiotherapy and occupational therapy. A Kneipp basin has been integrated into one of the two inner courtyards. All patient rooms were planned as single-bed rooms and most of them have a balcony or loggia. The common areas also include a generously sized dining hall on the top floor with a view over the green campus grounds all the way to Alexanderplatz.



