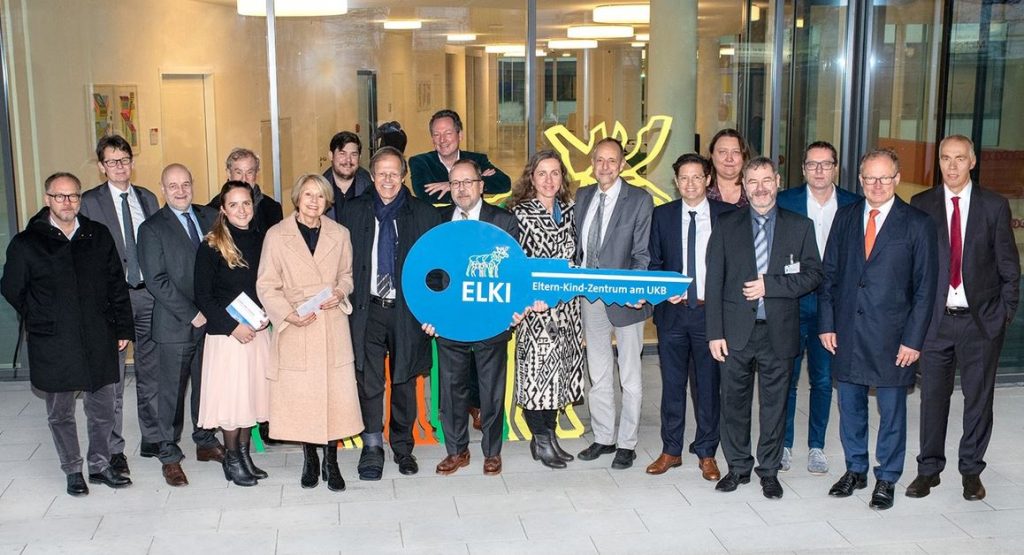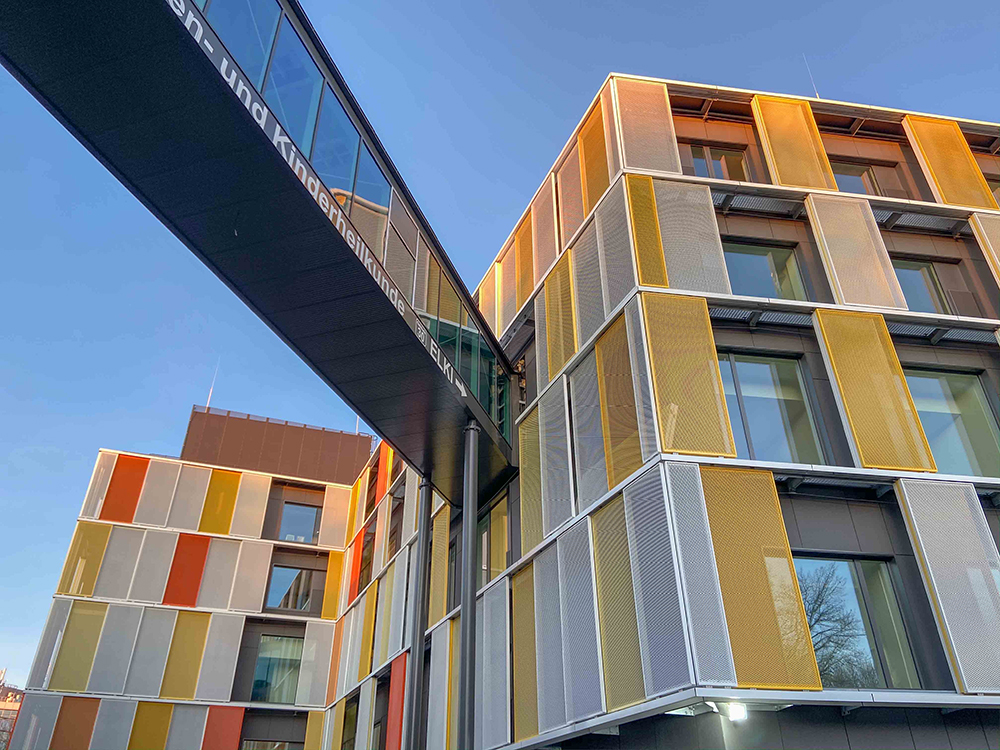Nickl & Partner
Parent-Child Centre at the University Hospital Bonn

The Parent-Child Centre designed by Nickl & Partner Architekten was formally opened on 10 January 2020. The new building accomadates 164 patients and unites all of the paediatric and obstetric disciplines under one roof. The new building replaces the aging Centre for Pediatrics on Adenauerallee.
Five floors were planned with 11,787 square metres of usable floor area for state-of-the-art children’s medicine and outstanding specialists in all disciplines. There are 124 paediatric beds, including 31 intensive-care, 18 intermediate-care and 40 beds for obstetrics. The Parent-Child Centre at the University Hospital on Bonn’s Venusberg Hill is one of the most modern children’s hospitals in Europe.
The University Hospital in Bonn has implemented a unique art concept in the new Parent-Child Centre with the goal of facilitating the recovery process of both younger and older children. Various art concepts and interactive play areas are planned in the building for this purpose. A team led by Bonn gallerist Gisela Clement developed an art programme with the users of the Parent-Child Centre that has furnished high-traffic areas such as outpatient departments, corridors and waiting areas, wards and functional rooms with art works that are both individual and connective.
Learn more about the Parent-Child Centre at the University Hospital, Bonn
We are looking for committed architects for projects like this. Click here for our jobs offers!


