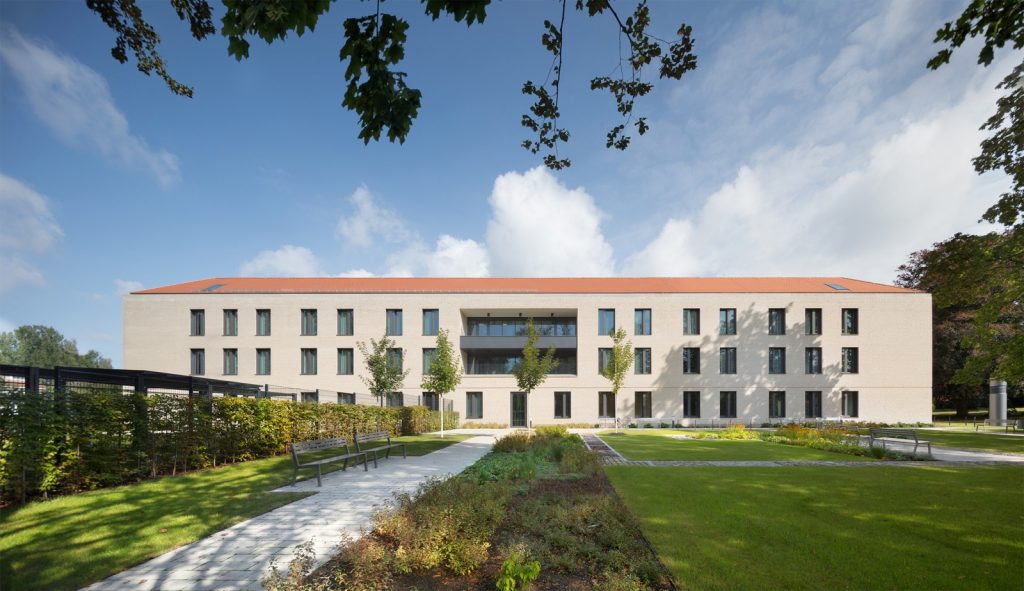Centre for Mental Health at the Saxon Hospital Arnsdorf
Arnsdorf, Germany
telah dilaksanakan
2020

The striking pavilion system at the Saxon Hospital in Arnsdorf depends on a strong connection to the outside space, which supports rapid recovery of the patients. The new Centre for Mental Health contains seven psychiatric wards and central patient admissions. The new B4N building, which fits into the ensemble in terms of both scale and location, and the renovation of building B3 symbolise contemporary and future-oriented psychiatric treatment.
Building B3 will be renovated in accordance with historic preservation requirements and optimised for the accomodation and treatment of geriatric patients as part of these measures. The three-storey structure of the new B4N building fits into the surrounding pavilions in a natural manner due to its positioning and calm cubature. At the same time, the alignment of the new construction with the existing B3 building creates a relationship between the structures that reinforces the idea of centre formation by opening up an intermediate space.

