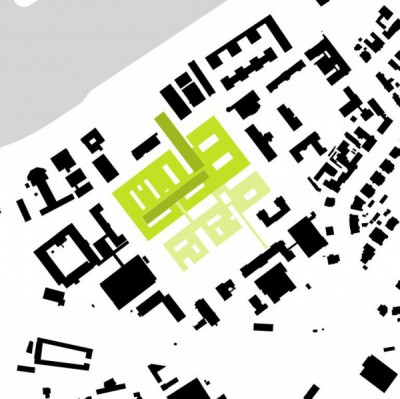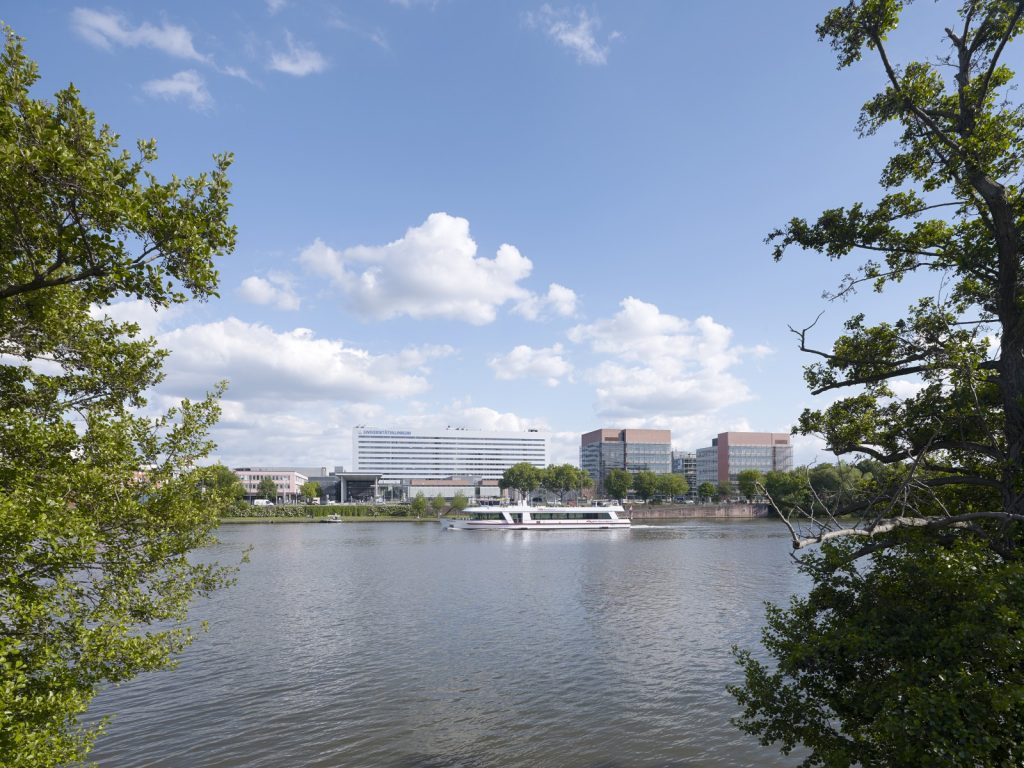Frankfurt University Hospital central building 23 – plinth levels
Frankfurt, Germany
telah dilaksanakan
2015

Conversion and restructuring of University Hospital central building 23 plinth levels during ongoing operations.
The project was part of the renovation and modernisation that we carried out at the Johann Wolfgang Goethe University Hospital in Frankfurt. Central building 23’s four-storey plinth levels include an emergency room, medical treatment areas, patient care and building services. The plinth levels were completely gutted and restored with new construction. New construction of two main corridors at the interface to the initial east construction phase and along the ward building creates bright, friendly spaces and generous circulation routes. The functional areas are strung along these corridors like pavilions. Internal light wells that extend to the basement are placed at regular intervals. The patient garden has been redesigned in an enlarged light well. The resulting day-lit areas create a pleasant ambience for patients and staff.
Completion 2015


