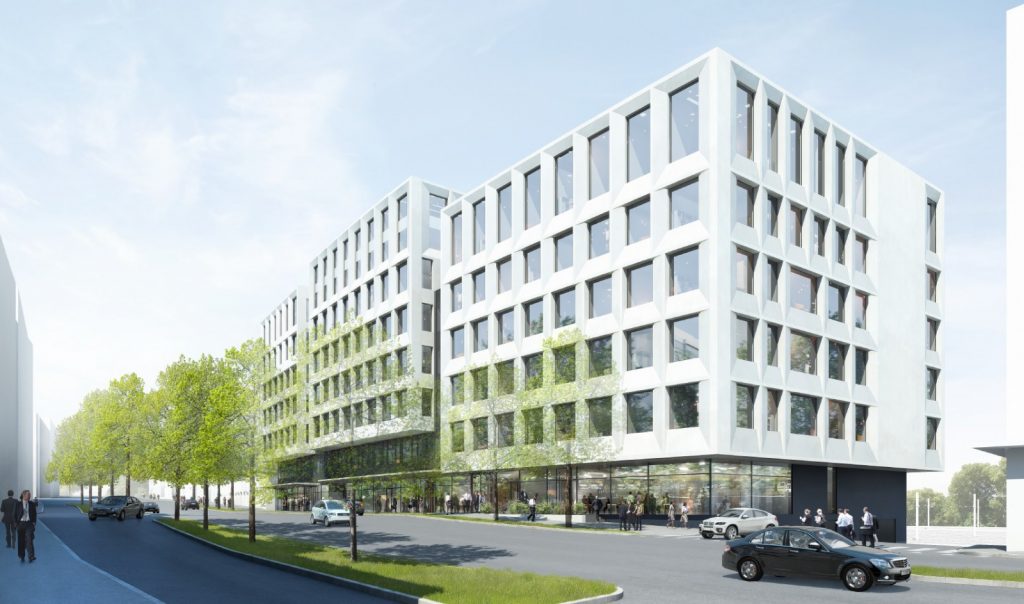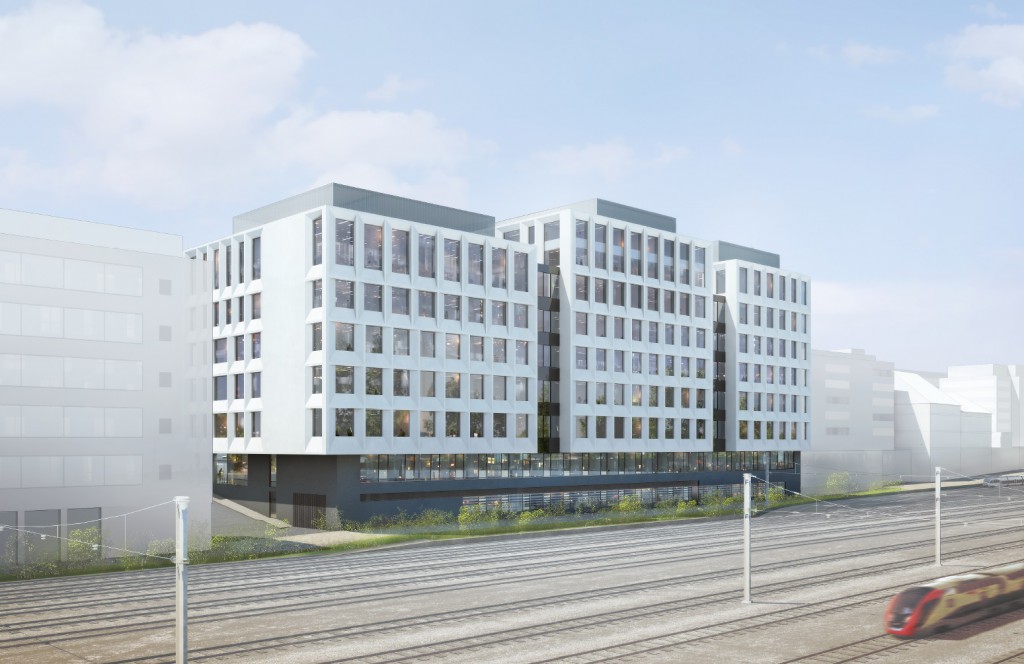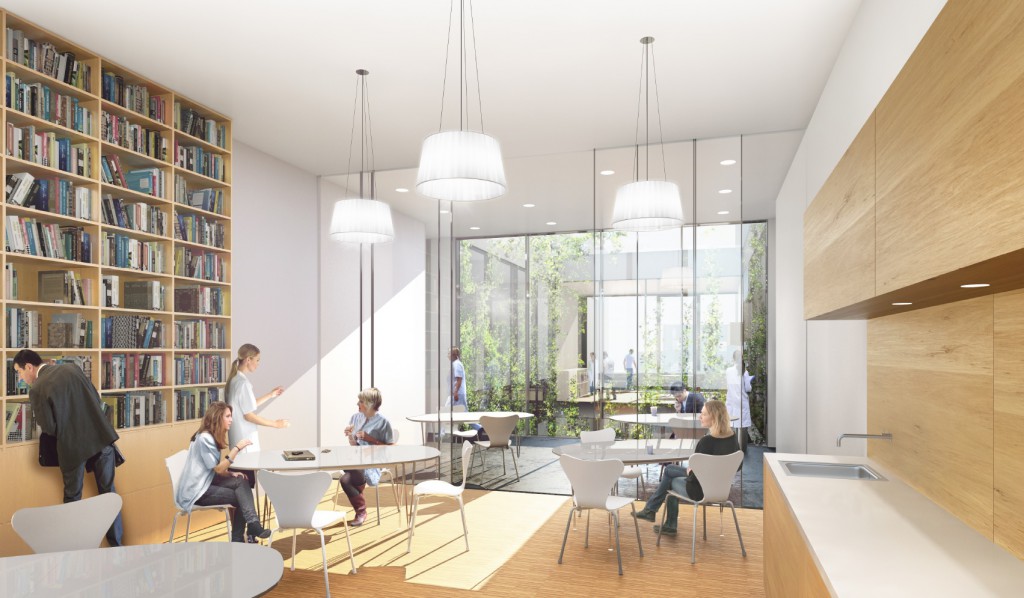New Medicolegal and Clinical Research Building for Bern University
Bern, Switzerland
kompetisi
2014

The canton of Bern required a multipurpose laboratory complex that would allow for high-density occupation, fit in with its urban environment, and provide additional space for the university’s medicolegal institute and administration department.
The building is modular in structure and designed to interface with the surrounding structures while remaining self-contained. It consists of two main elements: a full-height ground floor that follows the stepped-back building line, and the cubes above. The main priority during the design process was flexibility of use, and this is clearly reflected in the submission. Each cube is a module in its own right, and can operate with complete autonomy if required. Each has its own fully equipped core with a separate entrance, while the integrated inner courtyards allow daylight to penetrate deep into the building and make it suitable for a wide variety of possible uses.
Third prize in competition, 2014



