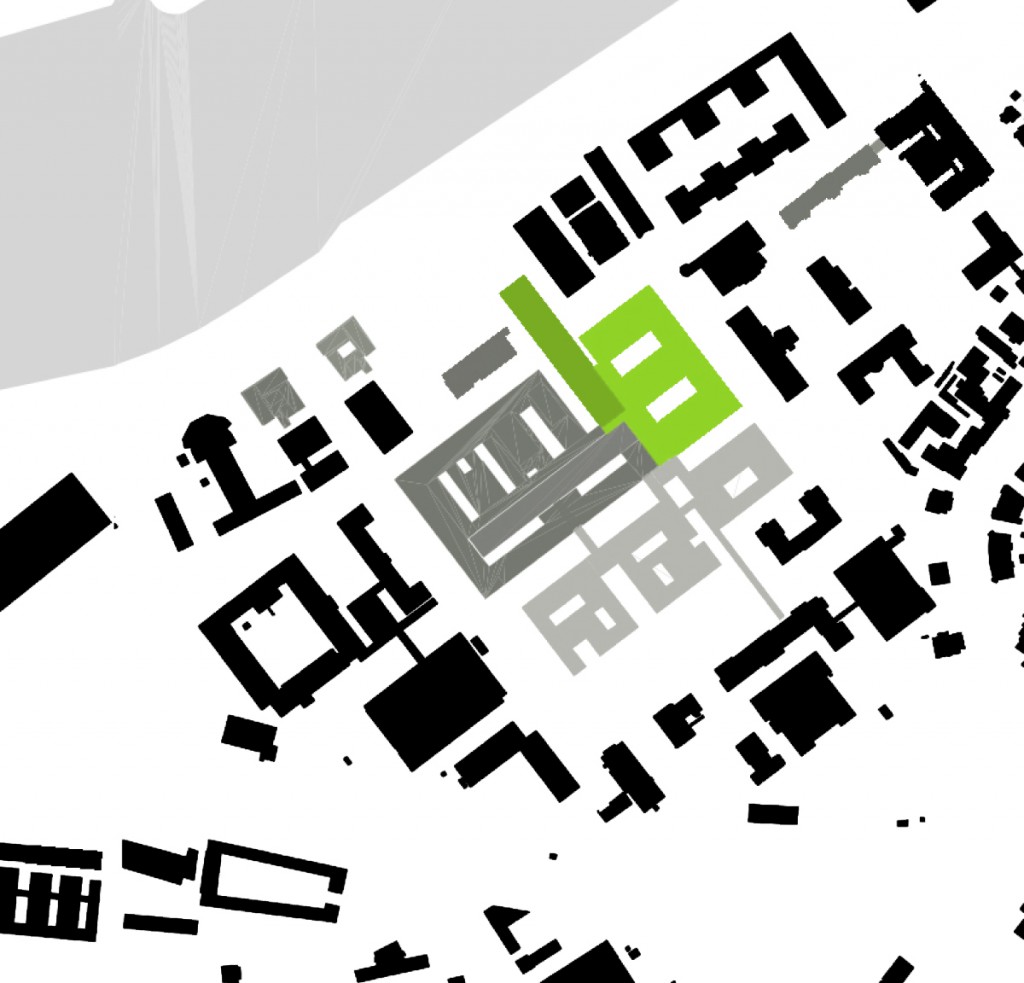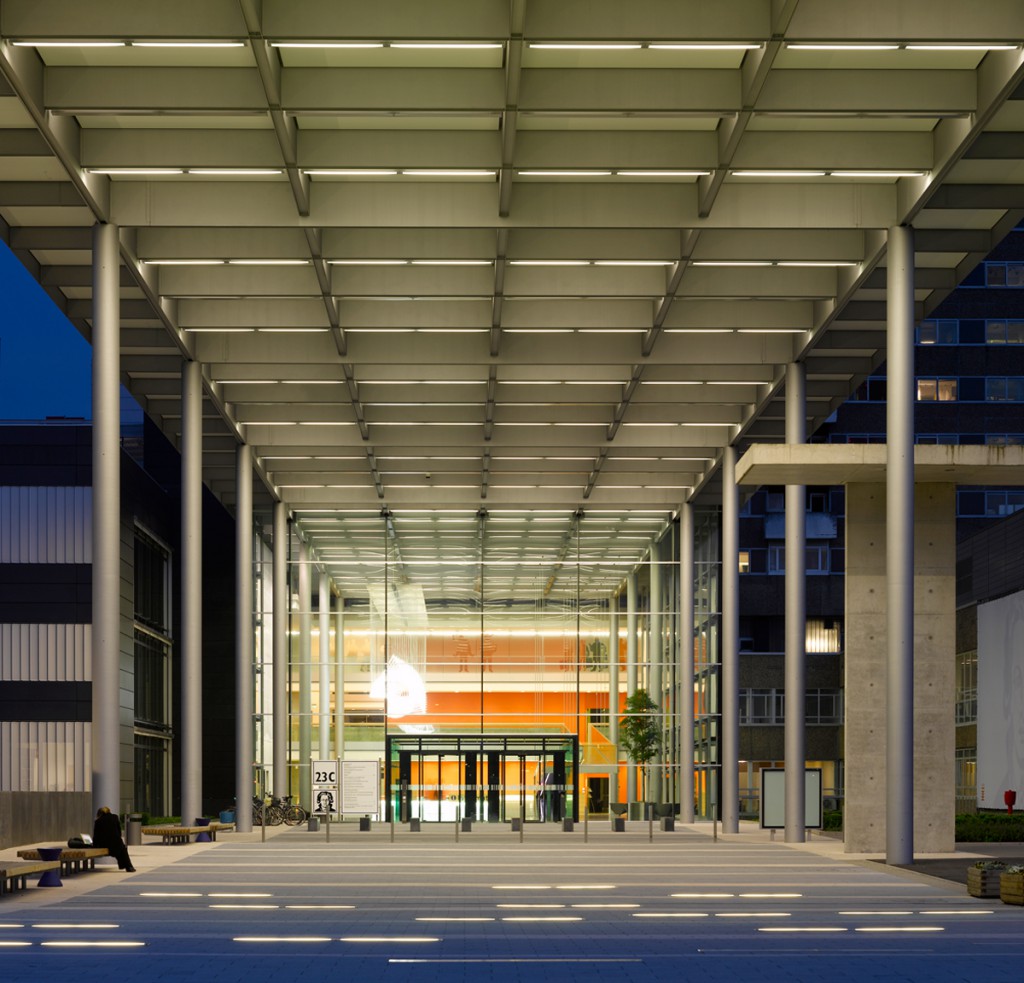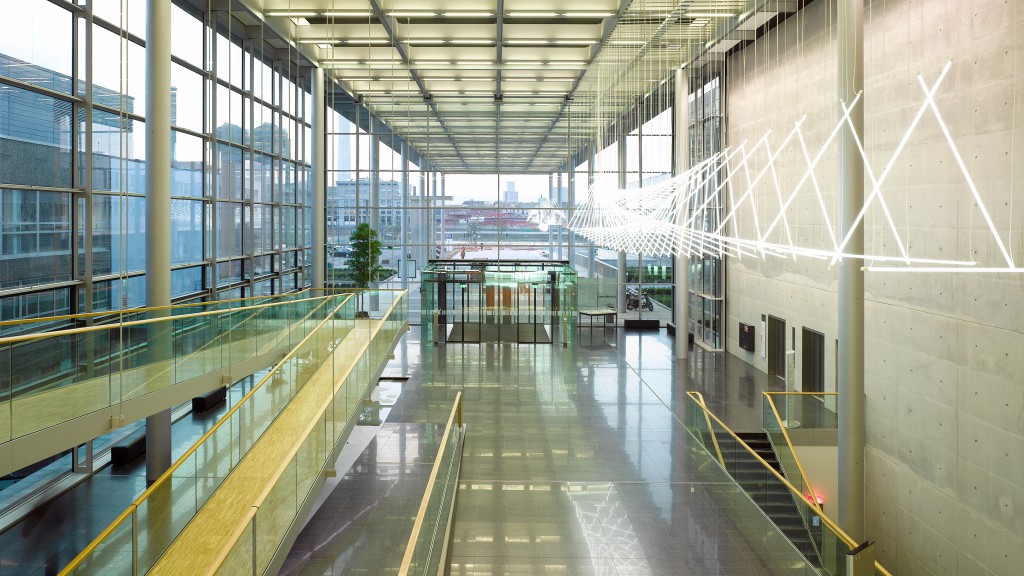1st Phase East, Hospital of the Goethe University Frankfurt am Main
Frankfurt am Main, Germany
telah dilaksanakan
2007

Frankfurt’s university hospital represented the state of the art when it was built in the 1970s, but it now requires renovation and expansion. The extension known as 1st Phase East forms an important part of the renovation of the main building, number 23, and the modernisation of the hospital.
The existing slim high-rise building still dominates the hospital, with a large roof marking the entrance and conveying a sense of scale, and a transparent foyer emphasising the transition from the hospital interior to the public space outside. 1st Phase East, a four-storey complex, will house most of the departments currently located in the main building, so the reorganisation will make the hospital more efficient by centralising departments that are currently dispersed. The linking buildings create a hierarchy of routes through the interior, between the pavilion-style research units with spacious courtyards providing daylight to their basements.
Date of completion: 2007




