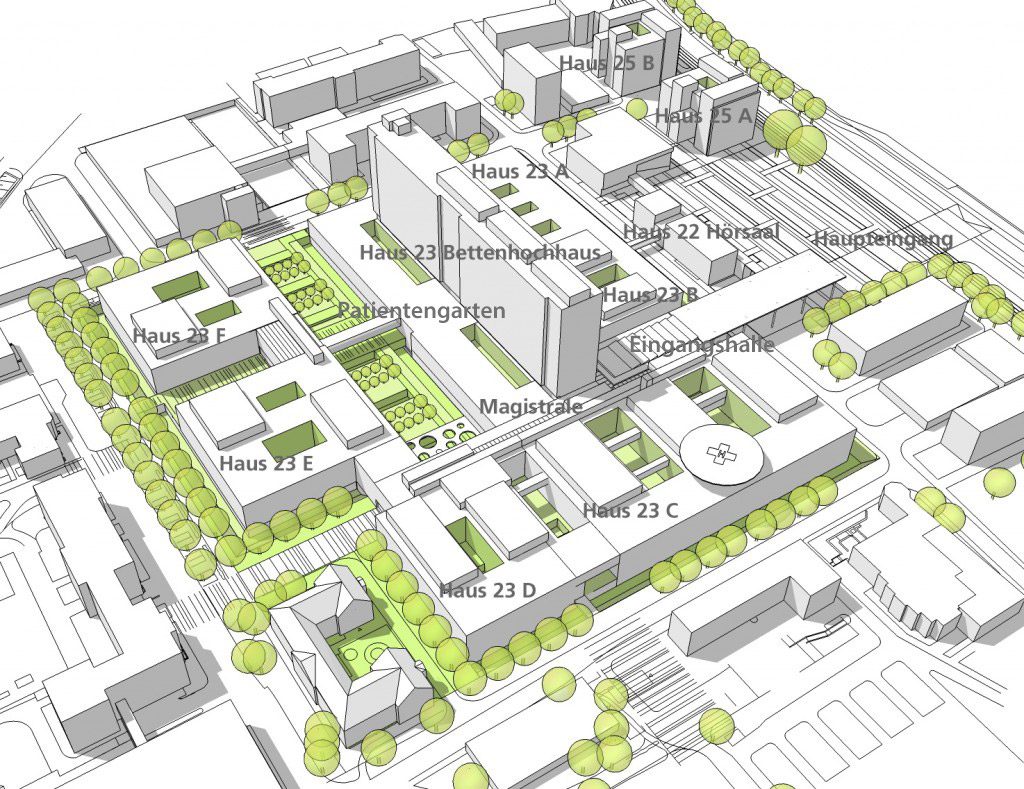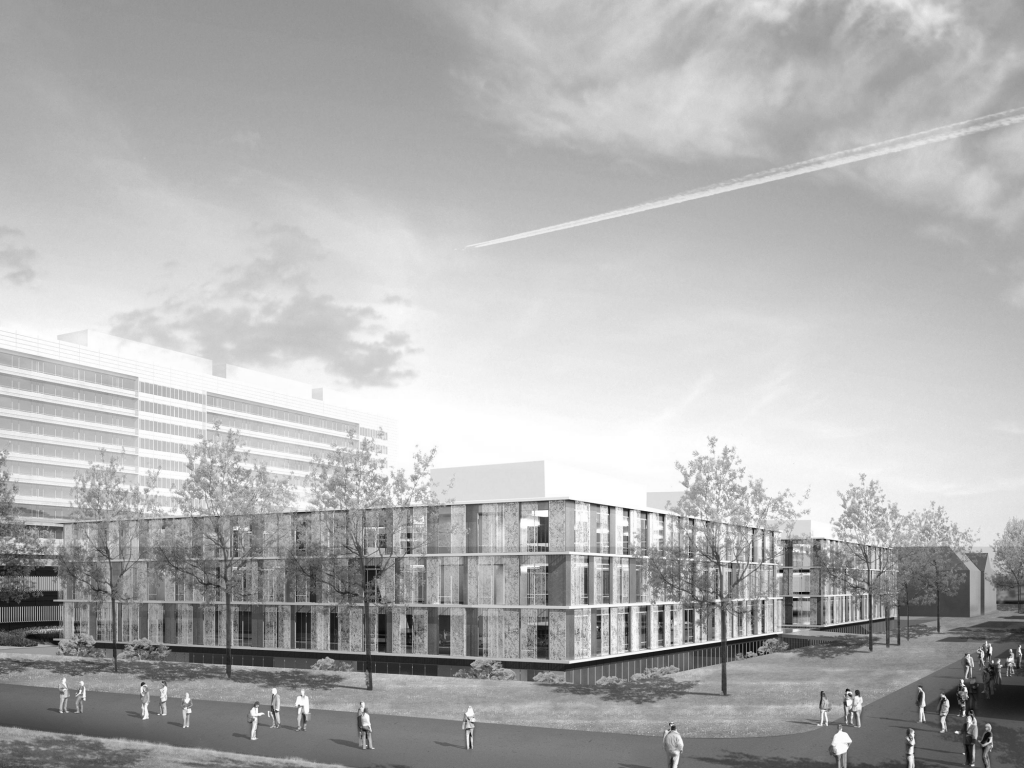Frankfurt University Hospital, 2nd Construction Phase
Frankfurt am Main, Germany
telah dilaksanakan
2012

Buildings 23 D, E, and F in the second construction phase complete the physical concept of medical centre formation and close the overall ensemble around the newly-created patient garden. Three connected pavilions provide patient care with 258 beds for normal care and 82 beds for intensive or intermediate care.
In addition to radiology and nuclear medicine, the diagnostic area includes ENT and an eye clinic. Also included are a GMP-standard pharmacy, eight operating rooms, MRI and CT facilities and a helicopter landing pad. The main thoroughfares, which structure circulation hierarchically and strictly separate visitor traffic from patient and staff traffic, are primary design elements. The patient garden forms the roof over the clinic area, which is illuminated by interior courtyards and a glazed link.
The new construction is flanked by rows of trees that form a green transition zone around the bed pavilions and separate them from the traffic routes. All wards are oriented toward the exterior green spaces, ensuring ample daylight and a high-quality stay.
Construction of the new second-phase buildings completes the conversion and expansion of the central building at the University Hospital in Frankfurt am Main, after 15 years of planning and building.



