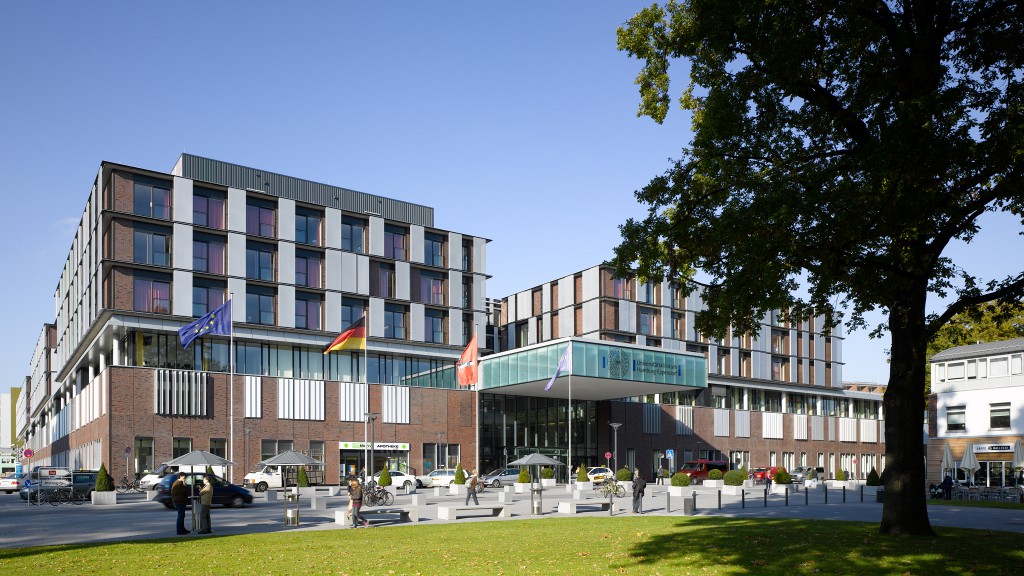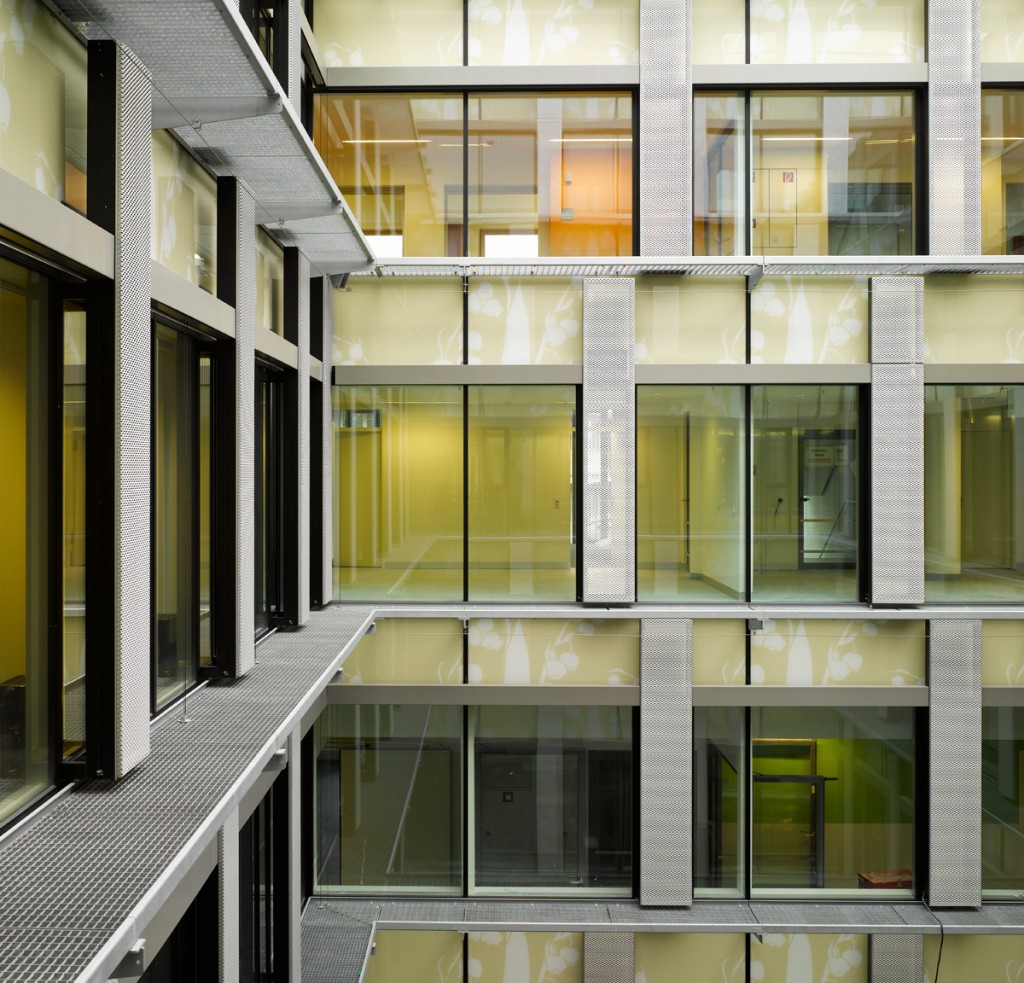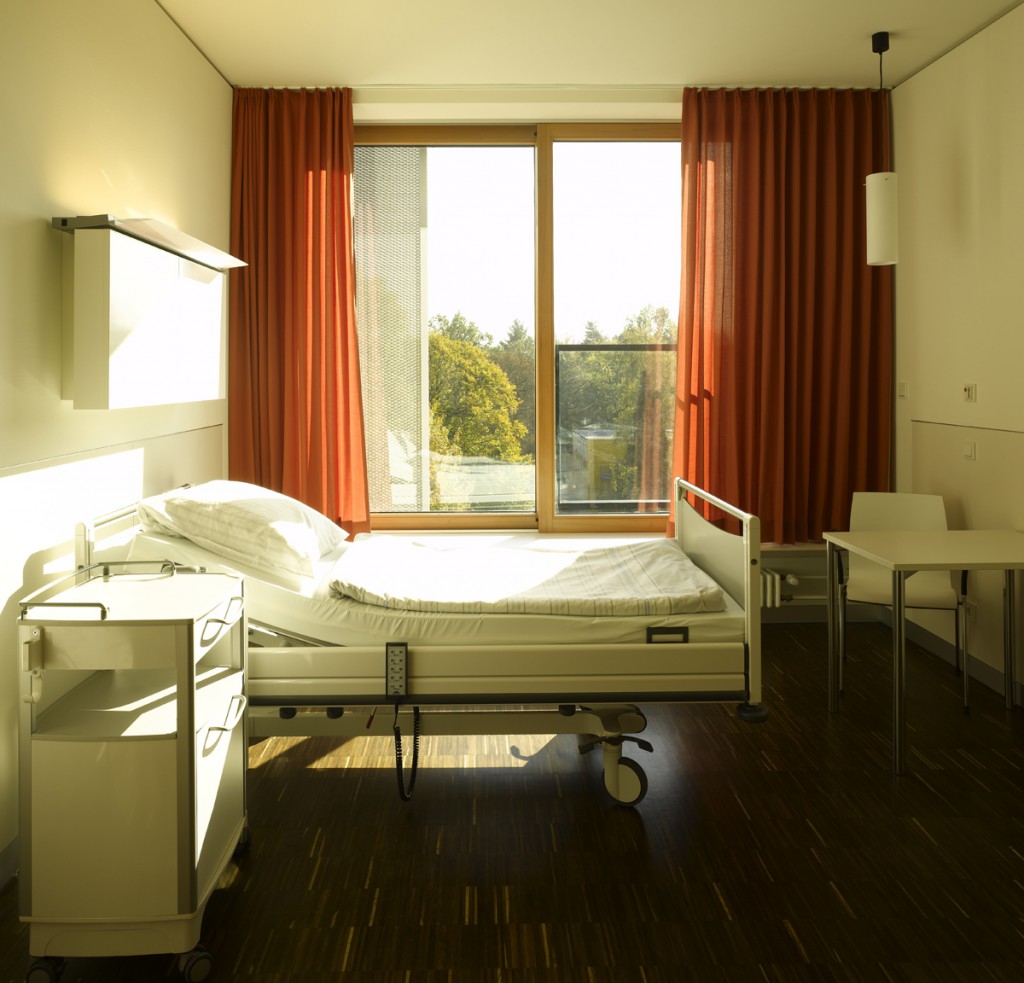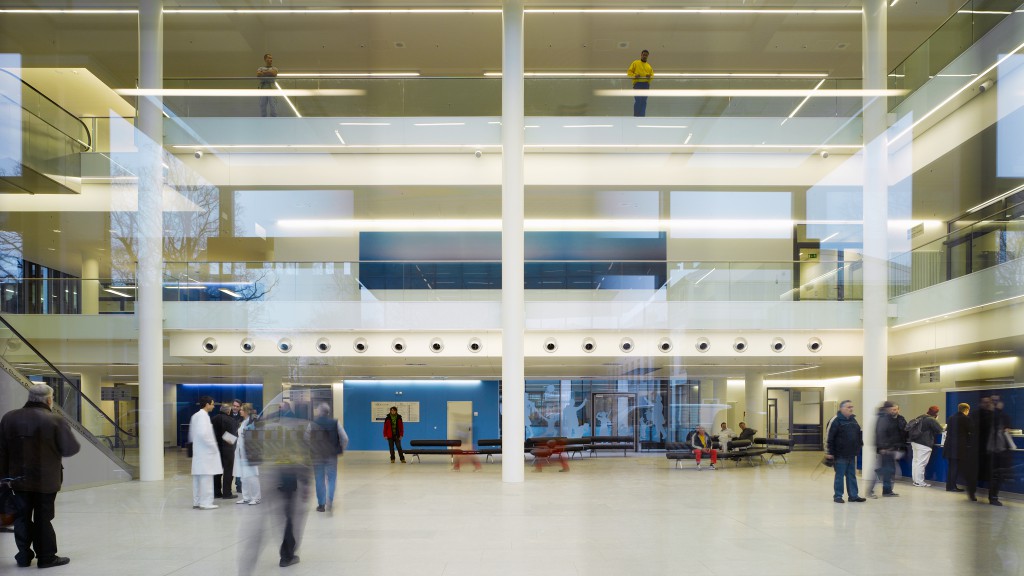University Hospital Hamburg-Eppendorf
Hamburg, Germany
telah dilaksanakan
2009
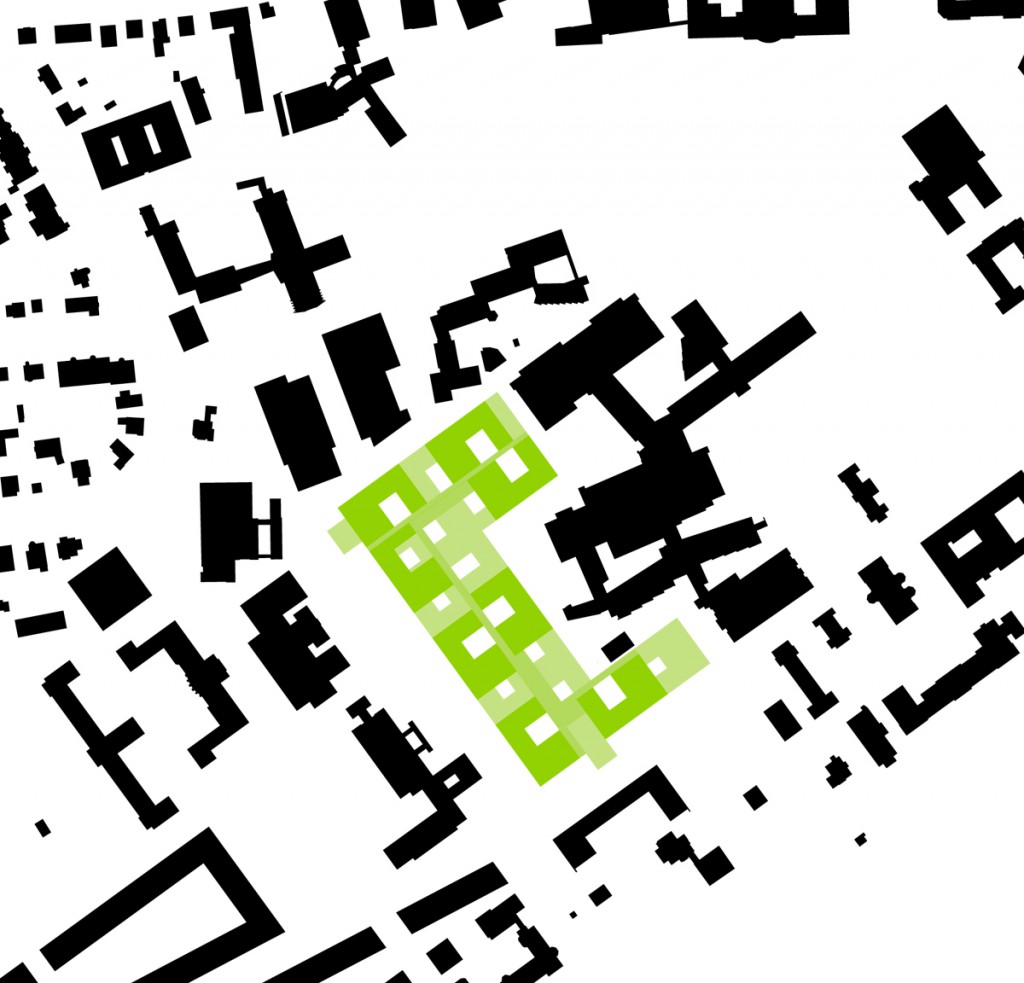
This winning competition entry has an uncompromising and clearly defined structure that restores the balance between the hospital’s historic parkland location and the need to bring multiple disciplines together under one roof. The hospital is divided into pavilions arranged in a traditional “zip fastener” pattern, with the main entrance facing the city and the gradual difference in height underlining the hospital’s central role in Hamburg life and creating a welcoming atmosphere.
A boulevard on the second floor forms the centre of the building, almost like a foyer for the hotel-like wards above, with a cafe, shops, roof garden and lobby for the medical faculties. Bright light and an open-plan design create a sense of security, openness and relaxation, while the succession of courtyards, buildings, roof gardens, and play and seating areas gives a bustling feel and makes the building an integral part of the surrounding community. The examination and treatment areas and outpatient and intensive care wards are located on the ground and first floors, and thus less likely to be disrupted by visitors.
Date of completion: 2009

