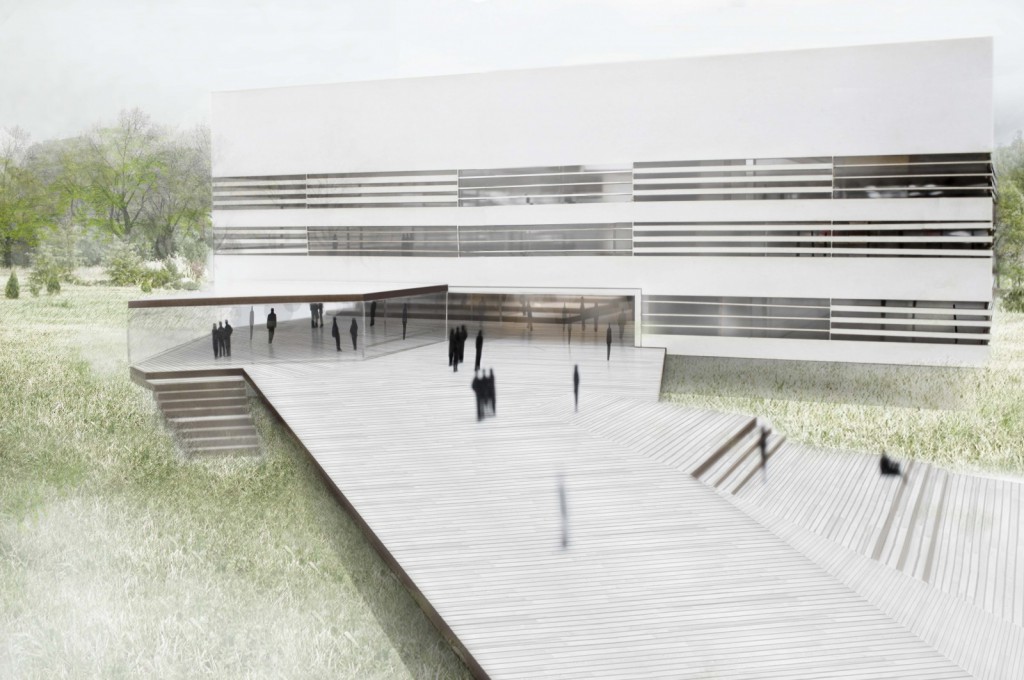New teaching and research building
Straubing, Germany
kompetisi
2015

The Straubing Centre of Science now unites research and teaching under one roof at the Straubing location.
We have developed an innovative new building with approx. 2,800 m² of main useable area, distributed over four floors.
The white sun protection facade that wraps around three sides of the building is visible from a distance and is as characteristic of the design as the completely glazed entry façade.
Advanced laboratories, modern office spaces and a multi-functional technology hall provide the scientists with the finest working conditions.
The Centre of Science performs series of chemical, biological and technical tests on renewable raw materials and biogenic wastes in its laboratory areas.
Furthermore, the reputation of the Straubing region as a region of renewable raw materials is reinforced. Attention was also paid to using as many renewable raw materials as possible during construction of the building. For example, wood was used as a raw material for floor coverings, the load-bearing façade structure, interior finishes and as fibrous material for thermal insulation. Even paints and coatings used in the fabric covering of the sun protection were manufactured from renewable raw materials.
Training for the new master´s course in renewable raw materials also takes place in the new Straubing Centre of Science. The new building has created outstanding conditions for further scientific expansion. This is made possible by obtaining third-party funded projects.
The Straubing Centre of Science thus gains additional recognition as the most important research location for renewable raw materials in Bavaria and beyond.
Competition: 4th prize

