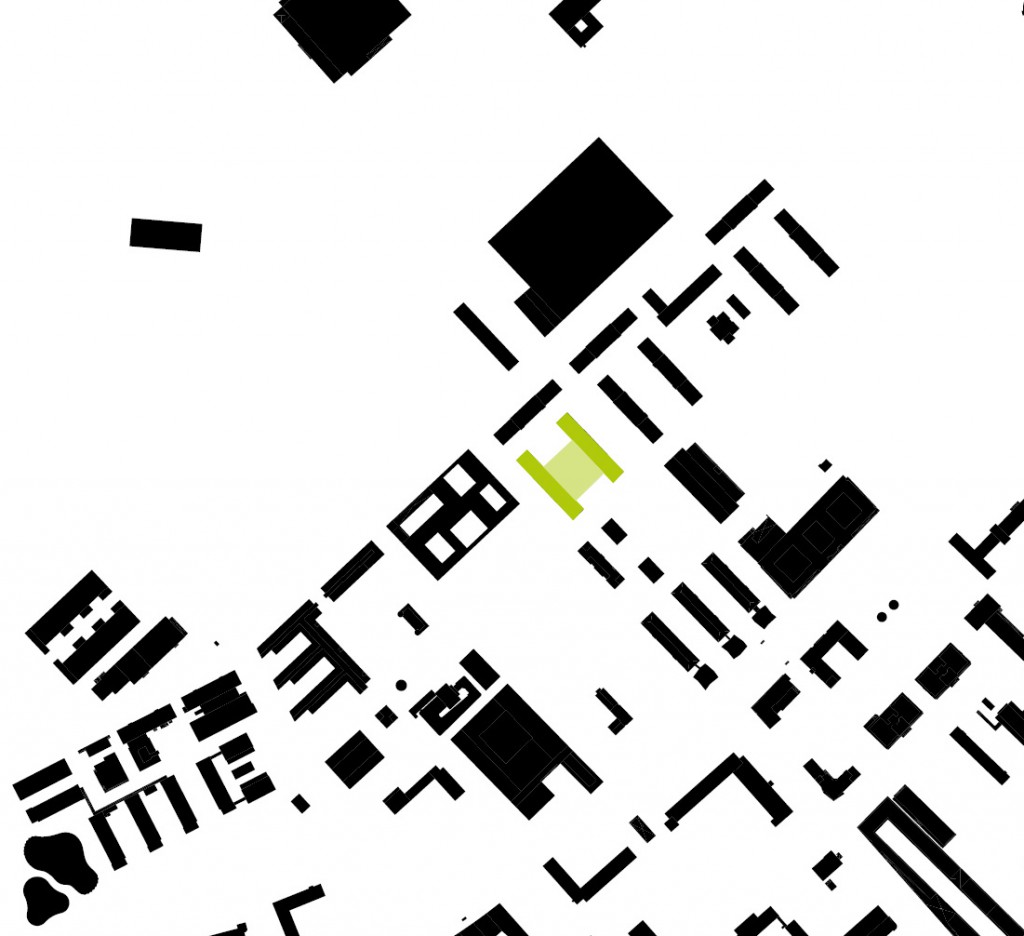IRIS Adlershof of the Humboldt University to Berlin
Berlin, Germany
telah dilaksanakan
2020

New construction and conversion of a laboratory and office building for the Integrative Research Institute for the Sciences (IRIS) Adlerhof at Humboldt-Universität in Berlin’s Treptow-Köpenick district.
The new building will be placed between two existing structures as a connector. The design objective is to generate an independent, distinctive building volume that integrates naturally into the existing structure of the former barracks and succeeds in presenting IRIS Adlerhof as a coherent research facility.
To maintain the character of the symmetrical layout, in which each cluster stretches across a portion of the courtyard, and continue to assure illumination of offices on the courtyard side, the new building will be indented as far as the existing limits of the 4-storey centre section. Thus a prestigious courtyard-like outdoor space facing Zum Großen Windkanal street is preserved. In conjunction with the foyer, it functions as a common entrance area and connecting element for the various IRIS Adlerhof working groups. The rigorously symmetrical appearance is only interrupted by the glazed foyer that projects into the forecourt as a free, transparent element, extending an inviting gesture toward the street.


