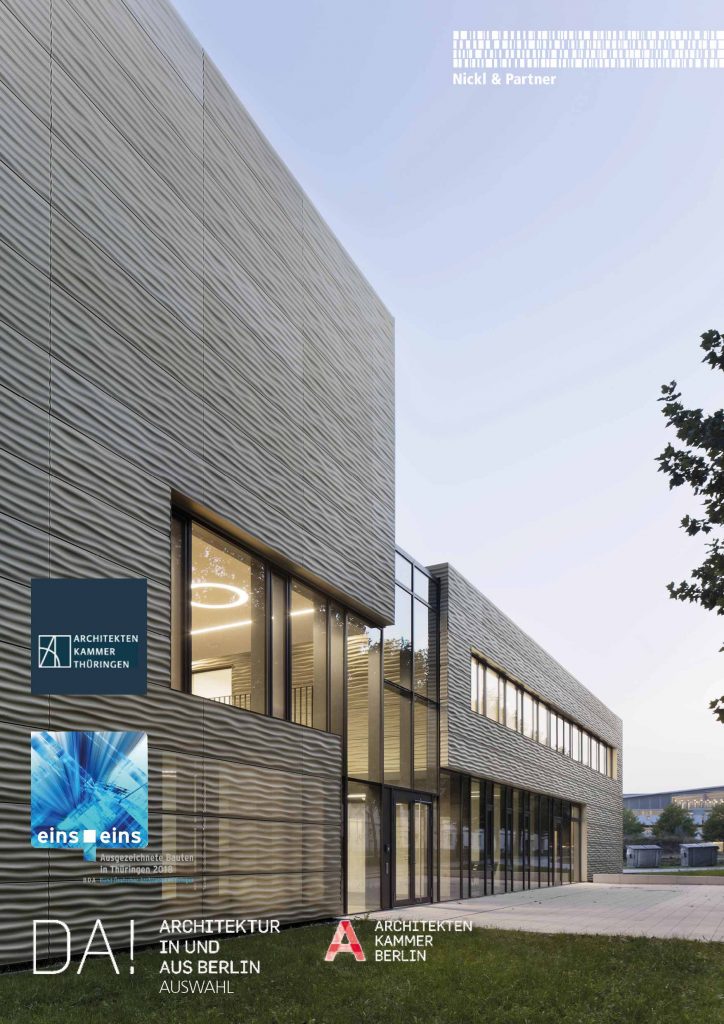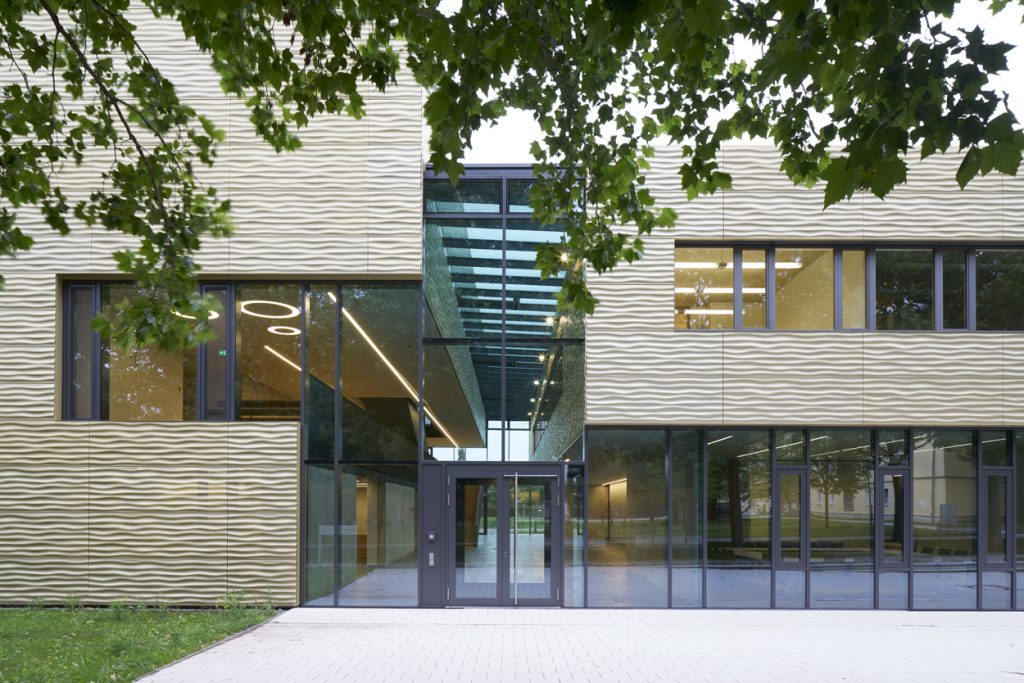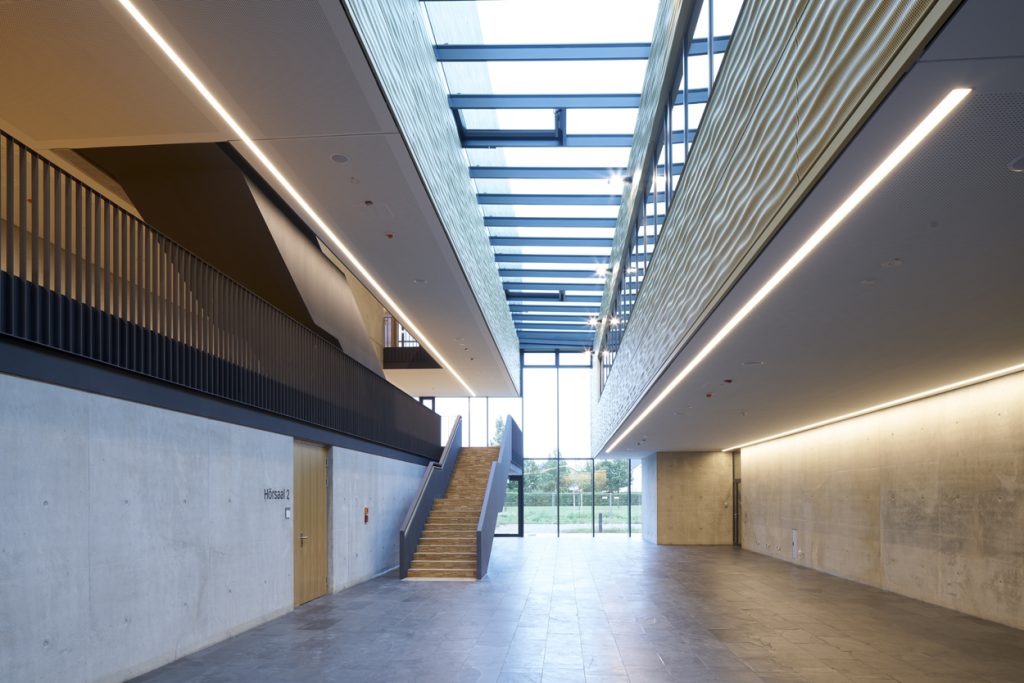Communication and Information Center , University of Erfurt KIZ
Erfurt, Germany
telah dilaksanakan
2016

This bold new building stands at the southern entrance to the university campus. A glazed transitional area divides it into two parts, marking the entrance and linking the campus to the university garden. The height difference gives the building an abstract, sculptural quality, connecting it visually to the other key components of the campus, the library and cafeteria.
The two parts of the communication and information center, the lecture rooms and the computer and media centre form an entity in their own right. The glass-lined area between them serves as a foyer, with seating and a semipublic area for students and teachers, an airy, spacious, transparent structure with views of the building and the exterior that can be used for exhibitions and other events. The new center provides a bright and attractive learning environment for its users.




