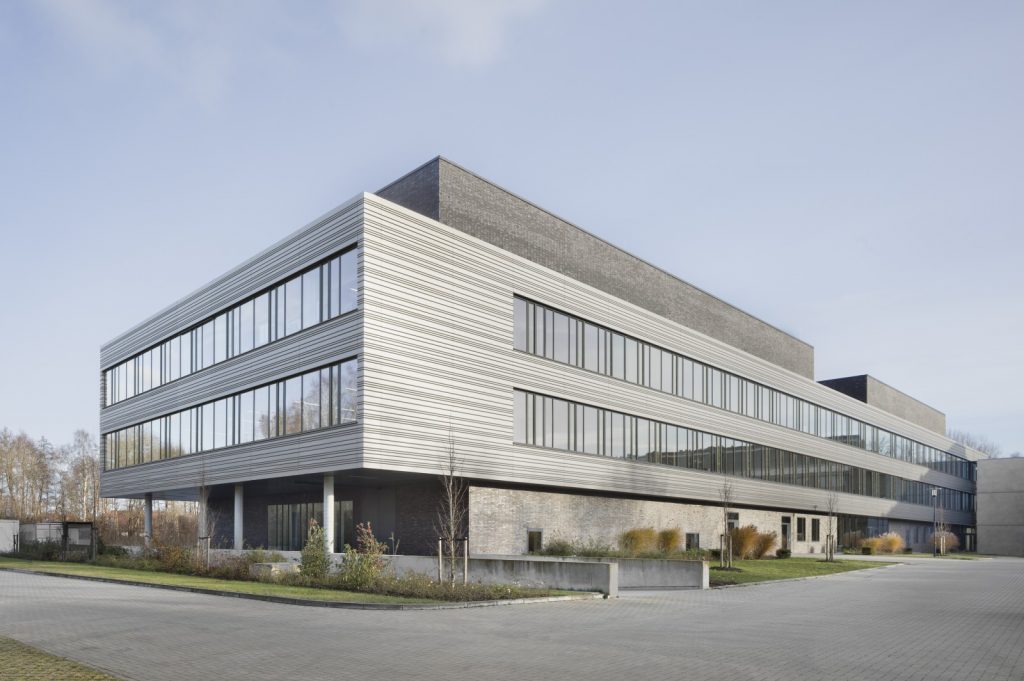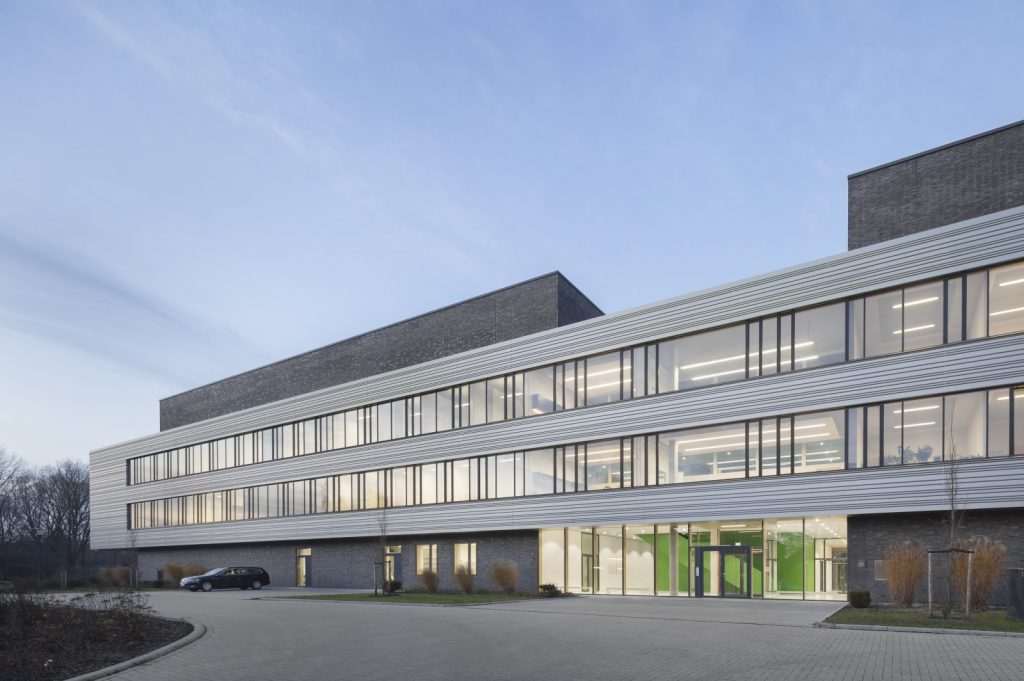LAVES Veterinary Institute
Oldenburg, Germany
telah dilaksanakan
2014

LAVES, the Lower Saxony department of consumer protection and food safety, commissioned a new three-storey veterinary laboratory alongside its existing food sciences institute. This is used to diagnose animal diseases and analyse contaminant residues. The urban plan required it to be surrounded by a high-quality landscaped outdoor space and to include a courtyard between the new and existing buildings, designed to promote interaction between users.
The new building’s location maximises its flexibility and cost effectiveness and allows for future expansion. The laboratory and administration areas are grouped together on the floor plan, while the microbiology laboratories are located one above the other to facilitate supplies and waste disposal. The façade uses prefabricated, back-ventilated aluminium panels to maintain the horizontal structure of the existing building and create a flexible floor plan.
Start of construction works: 2014


