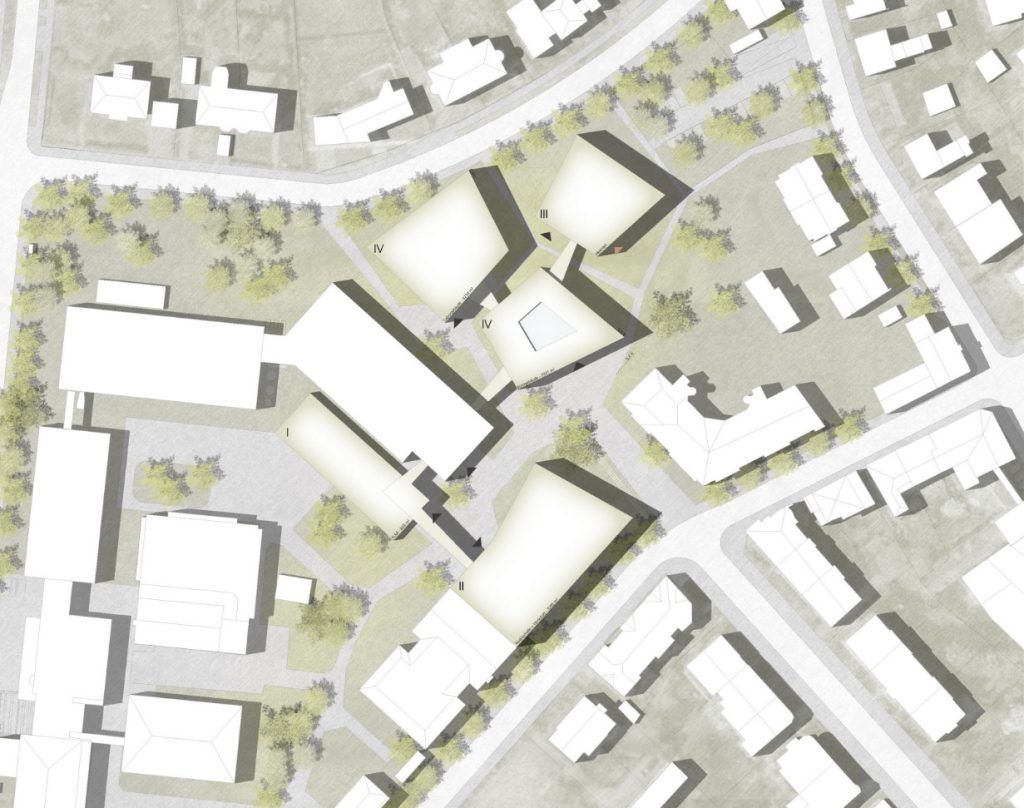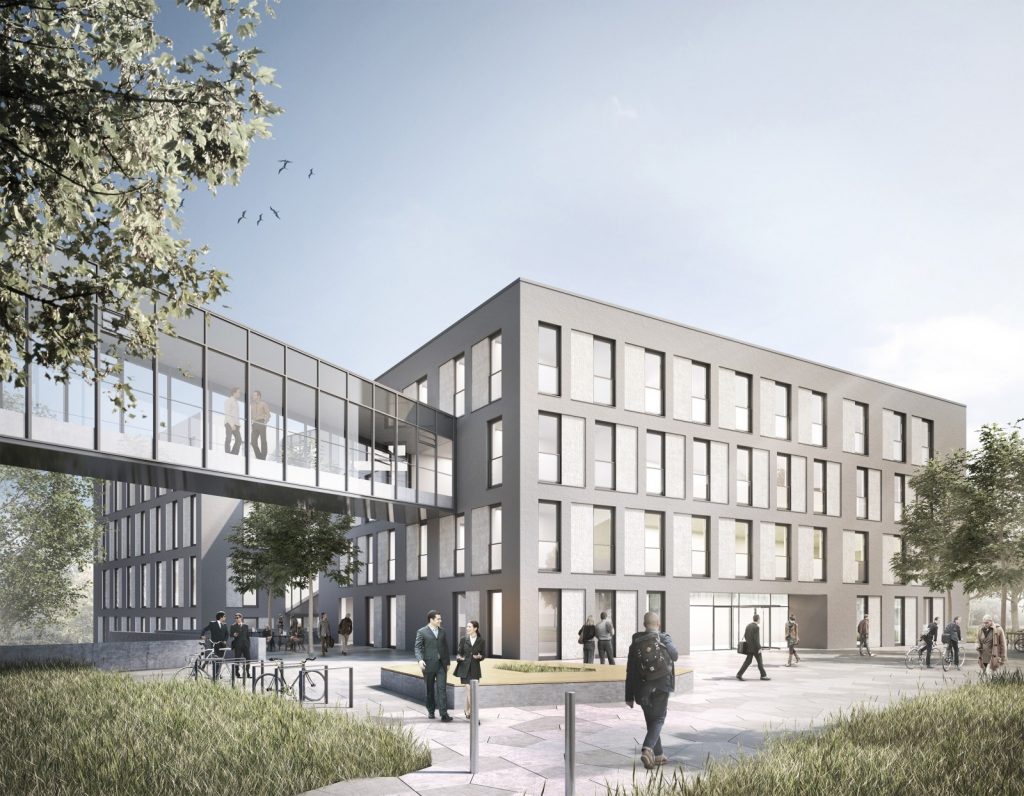New buildings, Max Planck Institute for Chemical Energy Conversion
Mülheim an der Ruhr, Germany
dalam pelaksanaannya
2014

This design is intended as an expression of the institute’s identity, using an attractive combination of buildings and open spaces in an integrated ensemble. Each element has its own distinctively contemporary form and clear architectural idiom.
The ground floor of the first phase, which serves as the institute’s new headquarters, includes a foyer, offices and communal spaces, and is the most frequented part of the complex. The second-phase laboratory building subtly follows the angular lines of the first, opening up the view of the central office building; its main entrance faces southeast, emphasising its less public nature.
The varied cubic geometry of the new and existing buildings serves as an architectural trademark for the institute, while their distinctive form and function-based structure make them a highly attractive place in which to work.
First prize in competition, 2014


