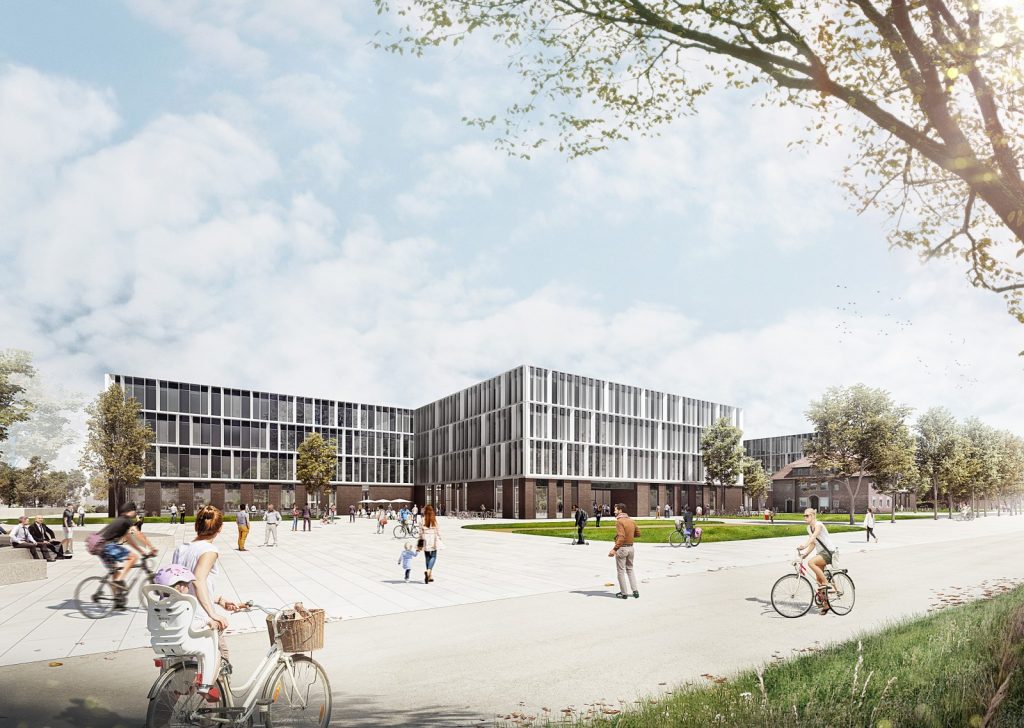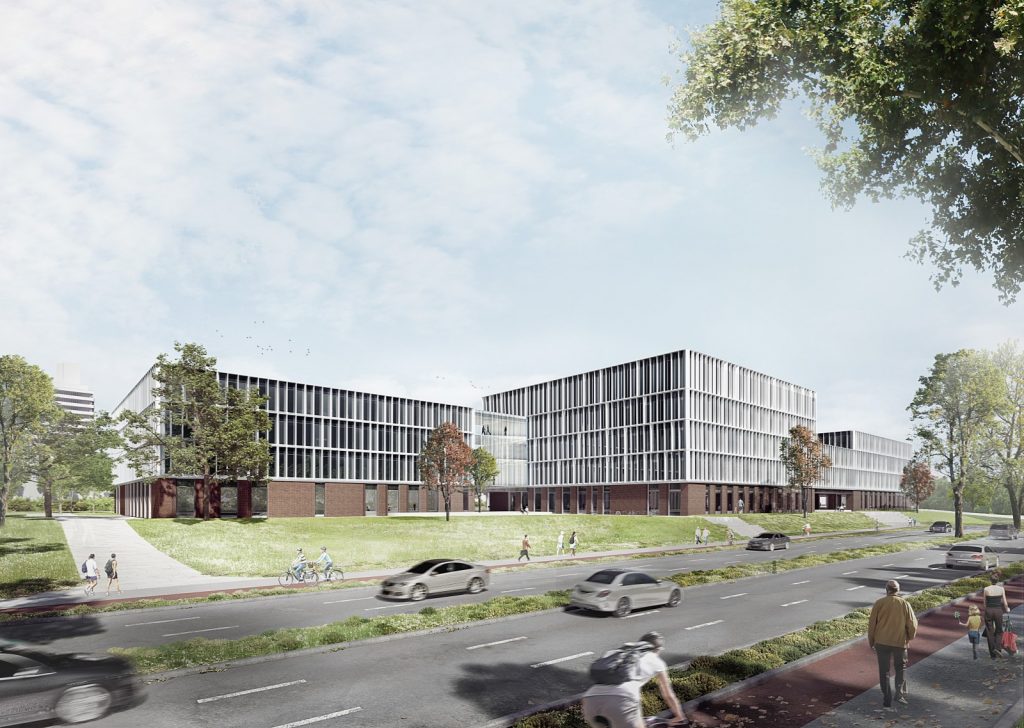Construction of the MedForCe and BBIM research buildings in Münster
Münster, Germany
dalam pelaksanaannya
2018

A future-oriented, contemporary research ensemble that integrates the historic building inventory, which includes architectural monuments, is being developed on Campus East at Münster University Hospital.
Building on the master plan developed by Nickl & Partner, the Body & Brain Institute (BBIM) and the functionally and physically closely connected Centre for Medical Microbiology and Hygiene (MedForCe) are now under construction on the campus. While the BBIM is distinguished by its clear structuring, the MedForCe is more expressively articulated and composed of three volumes, which react to the urban context through overlapping and differing heights.
The BBIM houses laboratory clusters, offices, conference rooms and three cutting-edge science platforms with special laboratories on four levels. The MedForCe has six levels, including a public ground floor, various teaching and laboratory areas as well as a cafeteria with a surrounding garden.
Drawing on the existing buildings, the façade design of the BBIM envisages a rear-ventilated clinker façade for the plinth floor, while the upper levels are wrapped with storey-high glazing that is structured by a lightweight aluminium construction. The façade design of the MedForCe also stands in stark contrast to the surrounding stone buildings by its translucent shell.


