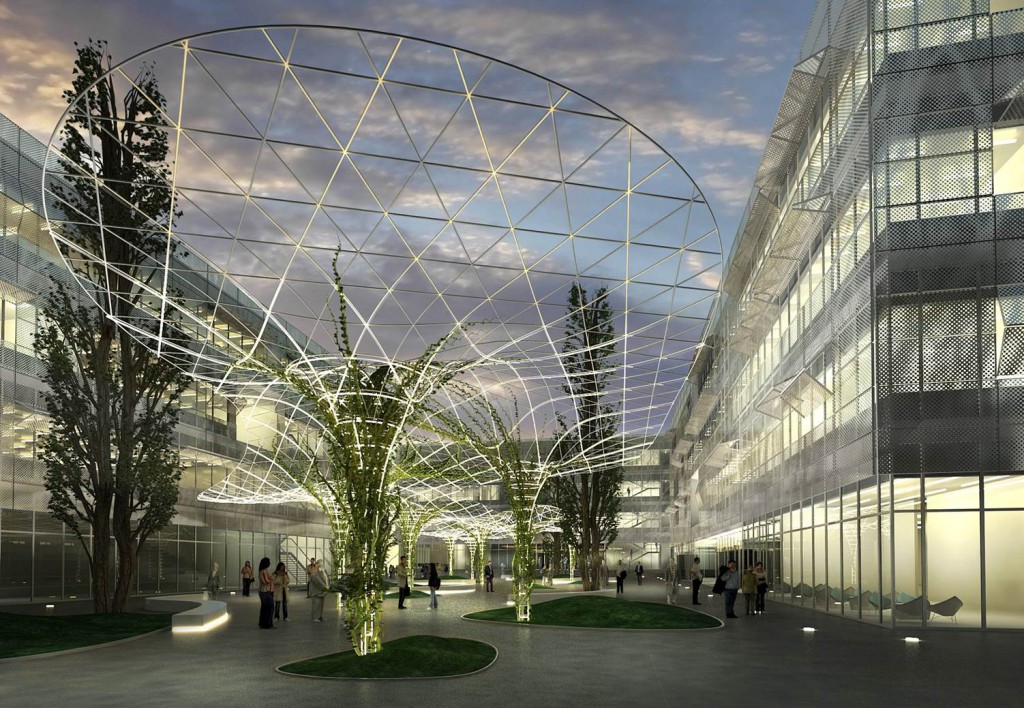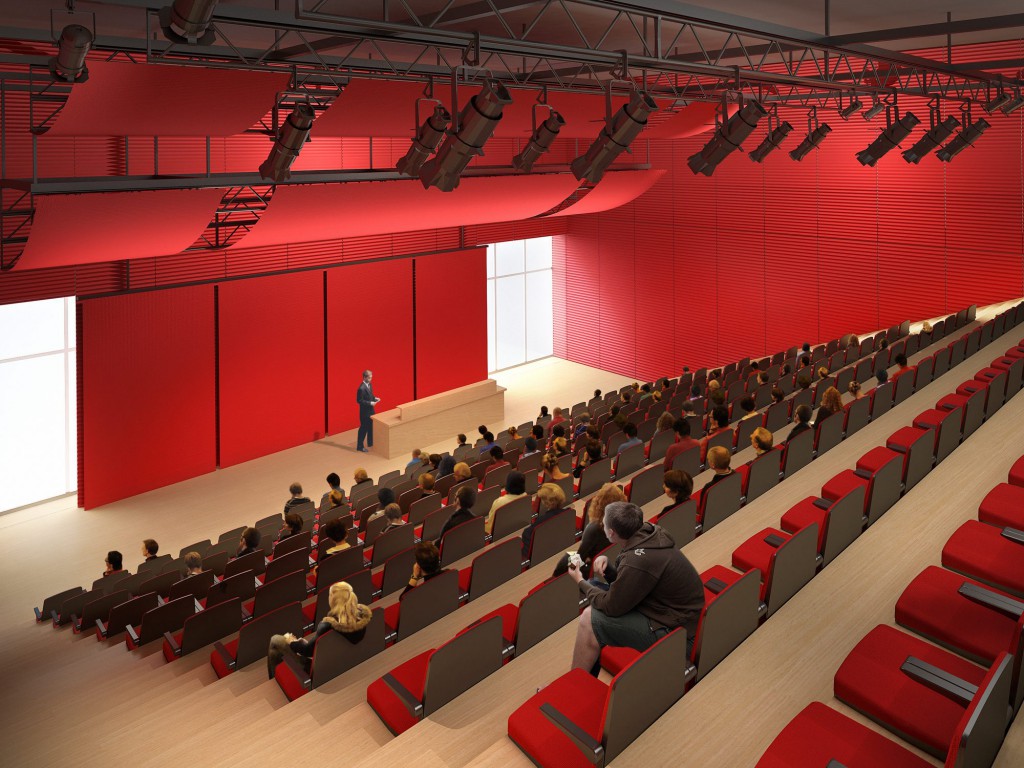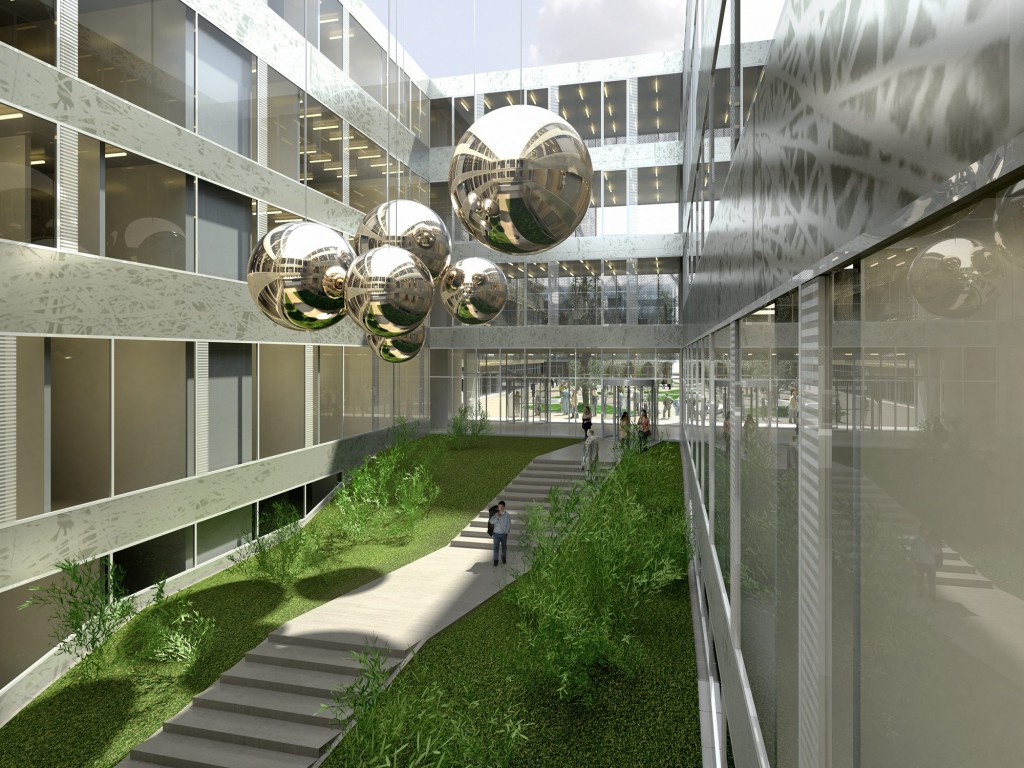Pôle Santé – Health Sciences Centre
Saint-Étienne, Frankreich
kompetisi
2009

This new centre is a series of independent buildings tied together by a common concept, which is reinforced by the ways in which they are used. Each building consists of units designed to operate autonomously, but with communal areas between them. By analogy, while each of the buildings is independent, together they serve as the new core of the campus, which is shared by all users.
The positioning of the buildings creates a series of diverse outdoor spaces. The entrance plaza alongside the medicine faculty, and the central square of the campus with its free-form canopy, serve as the main focus of the composition and as places of relaxation and interaction.
One important feature of our design is the Italian-style piazza, which can be entered from all directions, including the passages between the buildings and the various departments’ lecture halls. This functions as an urban open space formed by the intersections of desire lines and surrounded by buildings.
Each department has a spacious foyer leading to all main areas of the building. The auditoriums and public spaces are on the ground floor, creating seclusion for the laboratories on the upper levels.
The sunshades on the façades consist of upward-folding, individually adjustable ribbed and perforated aluminium panels, creating a metal envelope that covers all but the ground floor and is punctuated by a few larger apertures on the upper levels.
Competition, 2009



