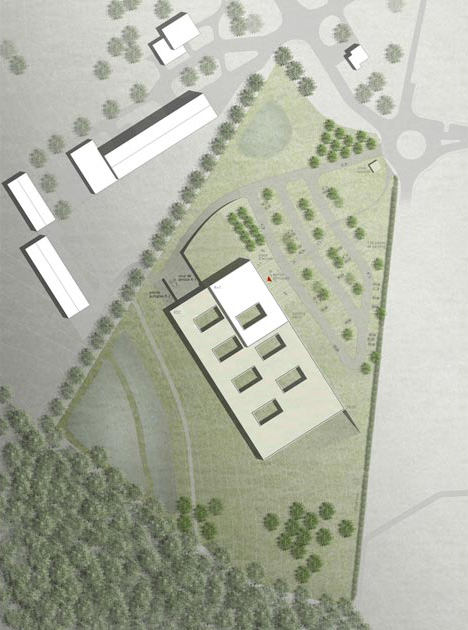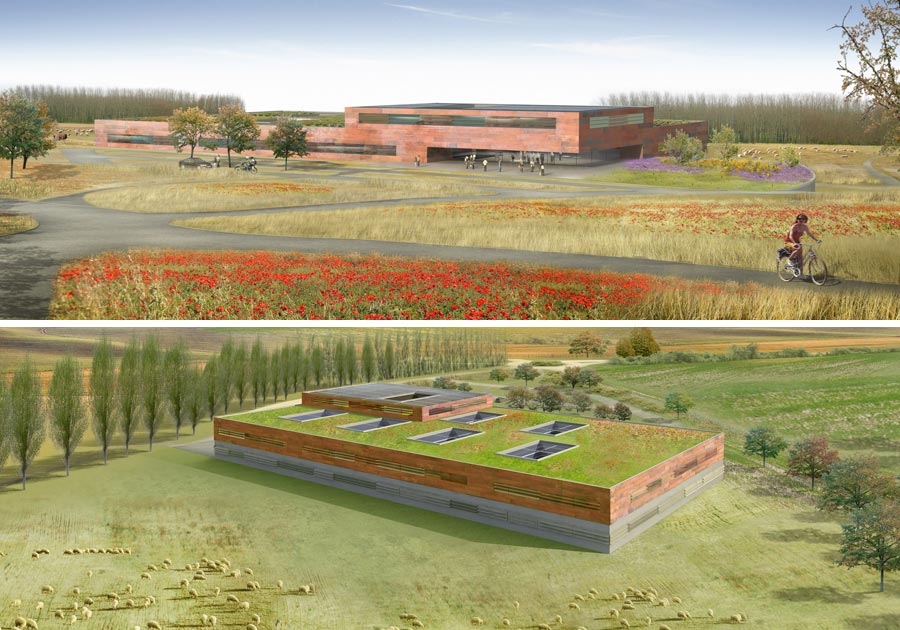Research Building, Javené
Javené, France
kompetisi
2008

The new research building is distinguished by rational organisation of the different functional units and its aesthetic appearance, which create a high quality space for challenging research projects and analyses. The Javené research centre’s compact form is penetrated by strategically positioned internal courtyards that allow natural lighting of all room spaces and makes them more inviting.
The main corridor at the heart of the building permits easy linkage of every function through vertical and horizontal connections. It is not only the primary distributor, but also a zone for social exchange. Its location, like the natural lighting from the internal courtyards and its generous scale, make it easier for staff to meet and interact. The various building entrances are distributed on different levels in accordance with their function. This distribution makes internal processing of all procedures easier.
The ambition of the new research centre to take a leading role in research is expressed in the use of technological materials in its architecture. The façade of copper panels gives the building its distinctive appearance. A system of movable lamella guarantees sun protection and an appearance that changes with light intensity.
Competition 2008


