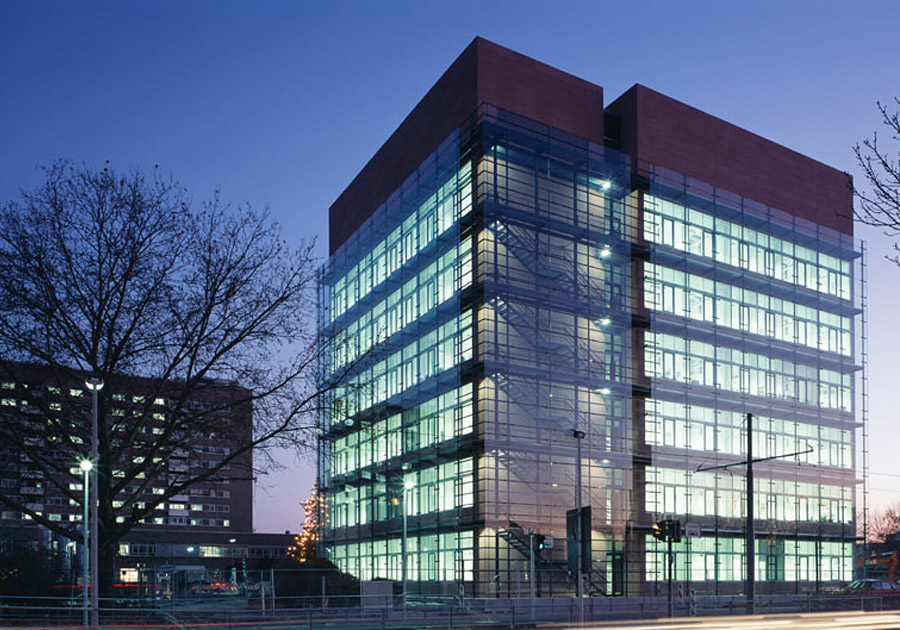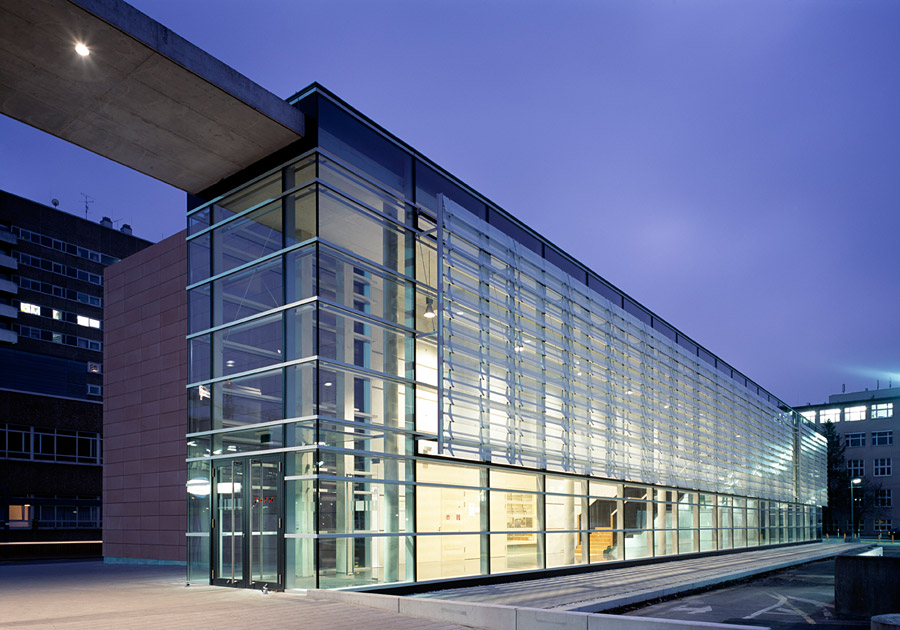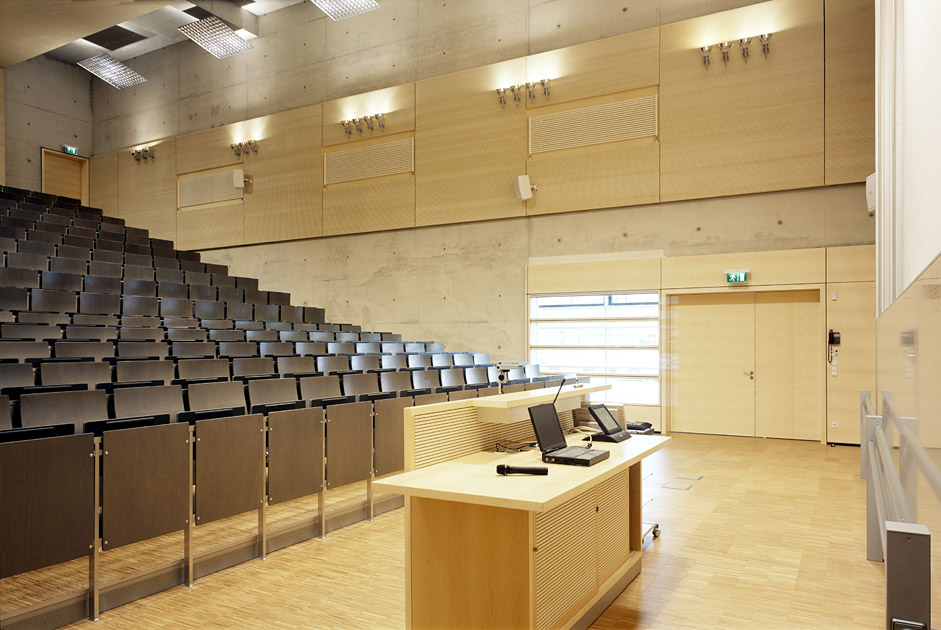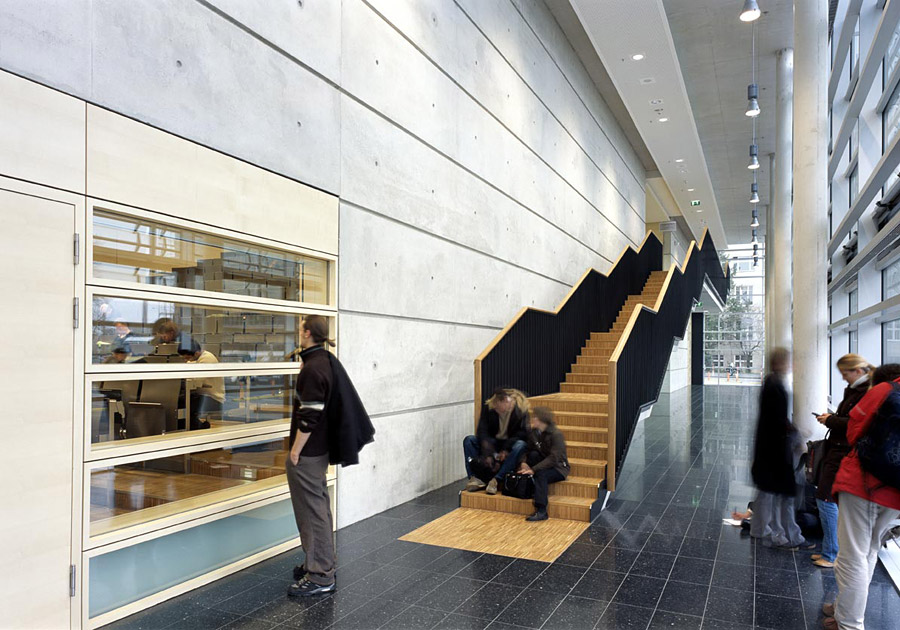Research and Teaching Building, Hospital of the Goethe University Frankfurt am Main
Frankfurt am Main, Germany
telah dilaksanakan
2004

This interdisciplinary building is a research facility and laboratory combined with teaching facilities, thus representing education, research and the sciences. It forms the boundary of the university campus which opens up to the promenade on the banks of the River Main in Frankfurt.
A protective glass screen envelopes the sciences tract. The inclusion of simple geometric forms, resulting from the logic of the internal processes within facility, defines the appearance of the building.
As part of the overall development plan the university hospital has also received a new auditorium and a research and teaching building. Through the use of basic geometric forms and due to their restricted height both buildings maintain and support the clear architectural order of the hospital campus.
Completion: December 2004




